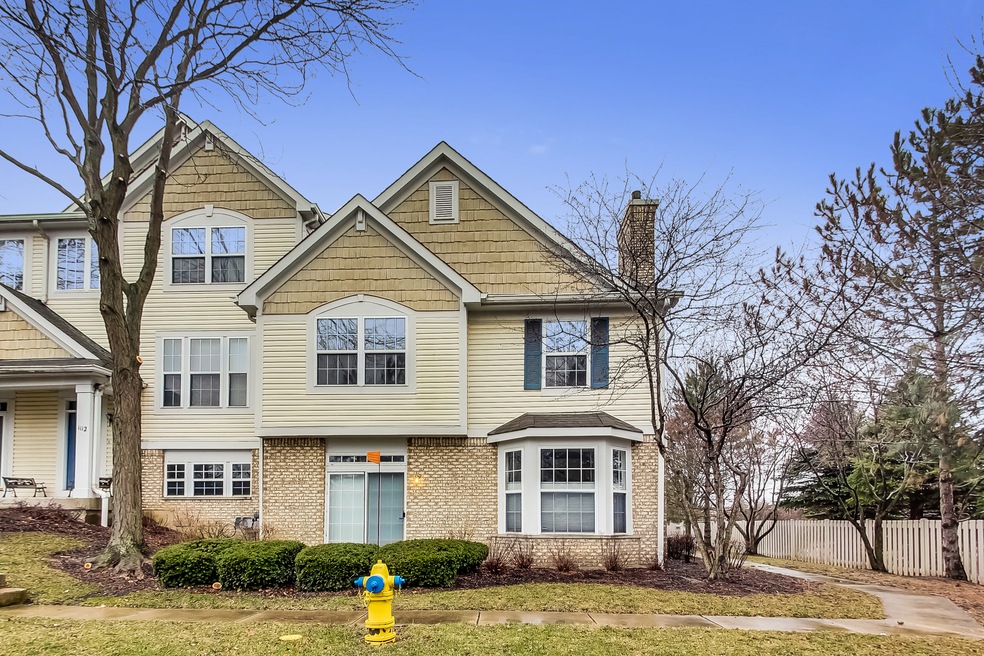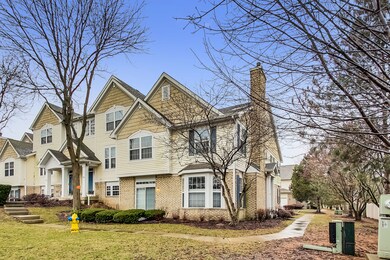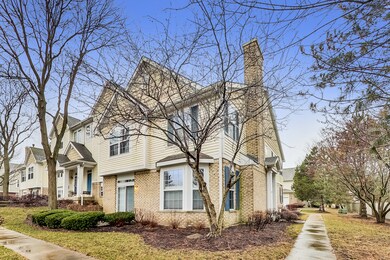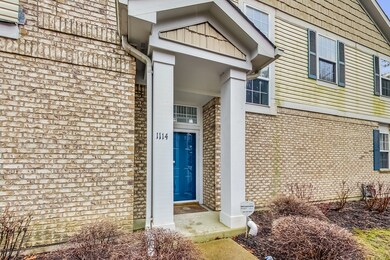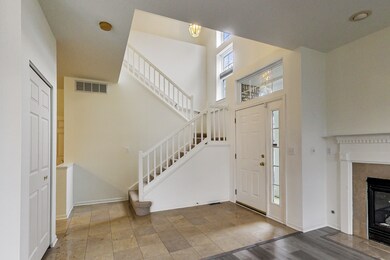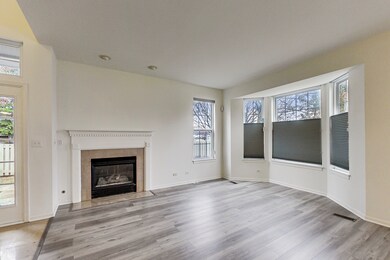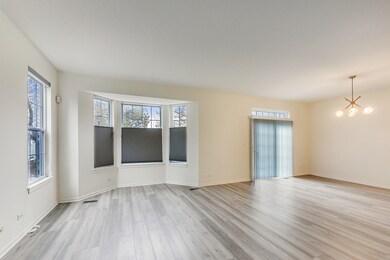
1114 Georgetown Way Unit 34 Vernon Hills, IL 60061
Highlights
- Landscaped Professionally
- Vaulted Ceiling
- Skylights
- Laura B. Sprague School Rated A-
- Walk-In Pantry
- Porch
About This Home
As of September 20203 bedroom, 2.5 bathroom family town home located in a wonderful neighborhood! Walk into a large living room with expansive windows and updated engineered flooring highlighted by a cozy fireplace. Adjoining dining room offers classic elegance for entertaining or serving family meals. The chef's kitchen is any cook's dream: white 42 inch cabinets, granite counter tops, gas stove, oven and a large fridge with pull out freezer make prepping meals a joy. Upstairs, a sprawling master bedroom with ensuite bath boasts high vaulted ceilings, large double walk-in closets and a huge bathroom with whirlpool tub and dramatic skylight. Large sun-drenched, second and third bedrooms provide ample closet space. 2 car attached garage and patio. Award winning schools and close to dining and entertainment!
Last Agent to Sell the Property
Real Broker LLC License #475158420 Listed on: 03/25/2020

Last Buyer's Agent
Muhammad Saleem
RE/MAX Top Performers License #475155909
Property Details
Home Type
- Condominium
Est. Annual Taxes
- $10,306
Year Built | Renovated
- 1998 | 2020
HOA Fees
- $365 per month
Parking
- Attached Garage
- Garage Door Opener
- Driveway
- Parking Included in Price
- Garage Is Owned
Home Design
- Brick Exterior Construction
- Slab Foundation
- Asphalt Shingled Roof
- Vinyl Siding
Interior Spaces
- Vaulted Ceiling
- Skylights
- Gas Log Fireplace
- Storage
- Laminate Flooring
Kitchen
- Breakfast Bar
- Walk-In Pantry
- Oven or Range
- <<microwave>>
- Dishwasher
Bedrooms and Bathrooms
- Walk-In Closet
- Primary Bathroom is a Full Bathroom
- Dual Sinks
Laundry
- Laundry on main level
- Dryer
- Washer
Home Security
Utilities
- Forced Air Heating and Cooling System
- Heating System Uses Gas
- Cable TV Available
Additional Features
- Porch
- Landscaped Professionally
Listing and Financial Details
- Homeowner Tax Exemptions
Community Details
Pet Policy
- Pets Allowed
Additional Features
- Common Area
- Storm Screens
Ownership History
Purchase Details
Home Financials for this Owner
Home Financials are based on the most recent Mortgage that was taken out on this home.Purchase Details
Purchase Details
Similar Homes in the area
Home Values in the Area
Average Home Value in this Area
Purchase History
| Date | Type | Sale Price | Title Company |
|---|---|---|---|
| Deed | $315,000 | Fidelity National Title | |
| Interfamily Deed Transfer | -- | -- | |
| Warranty Deed | $255,000 | First American Title |
Mortgage History
| Date | Status | Loan Amount | Loan Type |
|---|---|---|---|
| Previous Owner | $252,000 | New Conventional |
Property History
| Date | Event | Price | Change | Sq Ft Price |
|---|---|---|---|---|
| 07/14/2025 07/14/25 | For Sale | $489,000 | +55.2% | $211 / Sq Ft |
| 09/23/2020 09/23/20 | Sold | $315,000 | -4.3% | $136 / Sq Ft |
| 07/28/2020 07/28/20 | Pending | -- | -- | -- |
| 06/17/2020 06/17/20 | Price Changed | $329,000 | -2.4% | $142 / Sq Ft |
| 04/24/2020 04/24/20 | Price Changed | $337,000 | -0.9% | $145 / Sq Ft |
| 03/25/2020 03/25/20 | For Sale | $340,000 | -- | $147 / Sq Ft |
Tax History Compared to Growth
Tax History
| Year | Tax Paid | Tax Assessment Tax Assessment Total Assessment is a certain percentage of the fair market value that is determined by local assessors to be the total taxable value of land and additions on the property. | Land | Improvement |
|---|---|---|---|---|
| 2024 | $10,306 | $115,910 | $34,353 | $81,557 |
| 2023 | $9,256 | $109,370 | $32,415 | $76,955 |
| 2022 | $9,256 | $105,772 | $31,349 | $74,423 |
| 2021 | $8,890 | $104,632 | $31,011 | $73,621 |
| 2020 | $8,665 | $104,989 | $31,117 | $73,872 |
| 2019 | $10,251 | $126,158 | $31,002 | $95,156 |
| 2018 | $4,899 | $118,002 | $30,088 | $87,914 |
| 2017 | $9,193 | $115,248 | $29,386 | $85,862 |
| 2016 | $8,823 | $110,359 | $28,139 | $82,220 |
| 2015 | $8,665 | $103,206 | $26,315 | $76,891 |
| 2014 | $7,710 | $92,676 | $28,261 | $64,415 |
| 2012 | $7,544 | $92,862 | $28,318 | $64,544 |
Agents Affiliated with this Home
-
Muhammad Saleem

Seller's Agent in 2025
Muhammad Saleem
RE/MAX SAWA
(847) 323-4703
5 in this area
110 Total Sales
-
Rafay Qamar

Seller's Agent in 2020
Rafay Qamar
Real Broker LLC
(773) 232-5871
3 in this area
1,063 Total Sales
Map
Source: Midwest Real Estate Data (MRED)
MLS Number: MRD10667906
APN: 15-15-203-030
- 909 S Milwaukee Ave
- 1290 Georgetown Way Unit 254
- 1292 Georgetown Way Unit 264
- 1199 E Port Clinton Rd Unit 209
- 396 Forest Edge Dr
- 4 Gloucester Ct
- 1255 Danforth Ct
- 1296 Ashley Ct
- 23347 N Indian Creek Rd
- 15444 W Half Day Rd
- 445 Village Green Unit 201
- 20 Trafalgar Square Unit 308
- 49 Beaconsfield Ct Unit 49
- 11 Beaconsfield Ct Unit 11
- 16112 W Woodbine Cir
- 14705 W Mayland Villa Rd
- 16088 W Woodbine Cir
- 24729 N Milwaukee Ave
- 468 Woodland Chase Ln
- 23410 N Elm Rd
