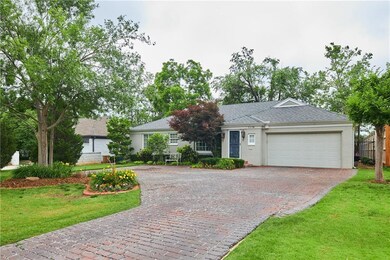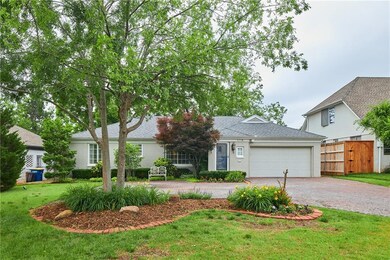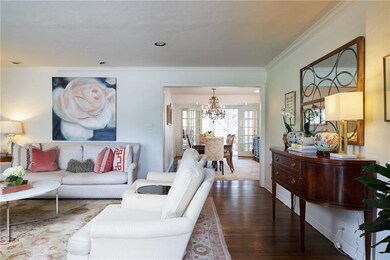
1114 Glenwood Ave Nichols Hills, OK 73116
Highlights
- Traditional Architecture
- Sun or Florida Room
- 1 Car Attached Garage
- Wood Flooring
- Covered patio or porch
- Interior Lot
About This Home
As of May 2022Must see charming Nichols Hills bungalow in the most convenient part of town! This lovely home, completely updated in 2015, features three bedrooms, two bathrooms, beautiful hardwoods, tons of natural light, and an open floor plan made for entertaining. The kitchen has marble countertops, white subway tile backsplash and brass hardware throughout. The recent addition of a patio and pergola off of the sunroom added gracious outdoor living space to compliment the historic interior. The location on the east side of Nichols Hills cannot be beat! This home is within walking distance to Nichols Hills Plaza, Kite Park, and Davis Park via an established trail system. Don't miss this opportunity to be on beautiful Glenwood Avenue!
Last Buyer's Agent
Shari Buxton
McGraw REALTORS (BO)

Home Details
Home Type
- Single Family
Est. Annual Taxes
- $7,884
Year Built
- Built in 1948
Lot Details
- 0.26 Acre Lot
- Interior Lot
- Sprinkler System
Parking
- 1 Car Attached Garage
- Garage Door Opener
Home Design
- Traditional Architecture
- Bungalow
- Brick Exterior Construction
- Composition Roof
Interior Spaces
- 1,950 Sq Ft Home
- 1-Story Property
- Gas Log Fireplace
- Sun or Florida Room
Kitchen
- Dishwasher
- Disposal
Flooring
- Wood
- Carpet
Bedrooms and Bathrooms
- 3 Bedrooms
- 2 Full Bathrooms
Laundry
- Dryer
- Washer
Outdoor Features
- Covered patio or porch
- Outdoor Storage
- Outbuilding
- Rain Gutters
Schools
- Nichols Hills Elementary School
- John Marshall Middle School
- John Marshall High School
Utilities
- Central Heating
- Combination Of Heating Systems
Listing and Financial Details
- Legal Lot and Block 008 / 011
Ownership History
Purchase Details
Home Financials for this Owner
Home Financials are based on the most recent Mortgage that was taken out on this home.Purchase Details
Home Financials for this Owner
Home Financials are based on the most recent Mortgage that was taken out on this home.Purchase Details
Purchase Details
Home Financials for this Owner
Home Financials are based on the most recent Mortgage that was taken out on this home.Purchase Details
Purchase Details
Purchase Details
Similar Homes in the area
Home Values in the Area
Average Home Value in this Area
Purchase History
| Date | Type | Sale Price | Title Company |
|---|---|---|---|
| Warranty Deed | $512,000 | Fidelity National Title | |
| Warranty Deed | $512,000 | Fidelity National Title | |
| Warranty Deed | $312,500 | American Eagle Title Group | |
| Quit Claim Deed | -- | American Eagle Title Group | |
| Quit Claim Deed | -- | American Eagle Title Group | |
| Quit Claim Deed | -- | None Available | |
| Joint Tenancy Deed | $253,500 | American Guaranty Title Co | |
| Warranty Deed | $189,000 | American Guaranty Title Co | |
| Warranty Deed | $171,500 | First Amer Title & Trust Co | |
| Interfamily Deed Transfer | -- | -- | |
| Interfamily Deed Transfer | -- | -- |
Mortgage History
| Date | Status | Loan Amount | Loan Type |
|---|---|---|---|
| Open | $335,000 | New Conventional | |
| Previous Owner | $233,000 | New Conventional | |
| Previous Owner | $250,000 | New Conventional | |
| Previous Owner | $196,681 | Unknown | |
| Previous Owner | $202,800 | Fannie Mae Freddie Mac | |
| Previous Owner | $180,000 | Credit Line Revolving | |
| Previous Owner | $50,000 | Unknown |
Property History
| Date | Event | Price | Change | Sq Ft Price |
|---|---|---|---|---|
| 07/15/2025 07/15/25 | Pending | -- | -- | -- |
| 07/14/2025 07/14/25 | For Sale | $569,000 | +11.1% | $292 / Sq Ft |
| 05/27/2022 05/27/22 | Sold | $512,000 | +4.7% | $263 / Sq Ft |
| 04/28/2022 04/28/22 | Pending | -- | -- | -- |
| 04/27/2022 04/27/22 | For Sale | $489,000 | -- | $251 / Sq Ft |
Tax History Compared to Growth
Tax History
| Year | Tax Paid | Tax Assessment Tax Assessment Total Assessment is a certain percentage of the fair market value that is determined by local assessors to be the total taxable value of land and additions on the property. | Land | Improvement |
|---|---|---|---|---|
| 2024 | $7,884 | $57,640 | $17,321 | $40,319 |
| 2023 | $7,884 | $56,430 | $14,784 | $41,646 |
| 2022 | $6,431 | $50,424 | $14,481 | $35,943 |
| 2021 | $6,172 | $48,023 | $13,791 | $34,232 |
| 2020 | $6,081 | $45,737 | $13,148 | $32,589 |
| 2019 | $5,736 | $43,559 | $9,523 | $34,036 |
| 2018 | $5,295 | $41,485 | $0 | $0 |
| 2017 | $4,945 | $39,509 | $10,783 | $28,726 |
| 2016 | $4,807 | $37,627 | $10,541 | $27,086 |
| 2015 | $4,560 | $35,835 | $8,277 | $27,558 |
| 2014 | $4,201 | $33,703 | $8,277 | $25,426 |
Agents Affiliated with this Home
-
Sarah Jordan
S
Seller's Agent in 2025
Sarah Jordan
Sage Sotheby's Realty
(501) 230-6327
3 in this area
69 Total Sales
-
Floyd Simon

Seller Co-Listing Agent in 2025
Floyd Simon
Sage Sotheby's Realty
(405) 820-3748
2 in this area
66 Total Sales
-
Juliana Simon
J
Seller's Agent in 2022
Juliana Simon
Sage Sotheby's Realty
(405) 613-8719
4 in this area
17 Total Sales
-
S
Buyer's Agent in 2022
Shari Buxton
McGraw REALTORS (BO)
Map
Source: MLSOK
MLS Number: 958922
APN: 169571210
- 1108 Glenwood Ave
- 1105 Belford Ave
- 1204 Belford Ave
- 1117 Tedford Way
- 1109 Tedford Way
- 6638 Avondale Dr
- 1112 Larchmont Ln
- 1111 Park Manor Dr
- 7300 N Classen Blvd
- 1109 Bedford Dr
- 1114 W Wilshire Blvd
- 852 NW 72nd St
- 848 NW 72nd St
- 846 NW 72nd St
- 836 NW 72nd St
- 800 NW 72nd St
- 804 NW 72nd St
- 834 NW 72nd St
- 810 NW 72nd St
- 832 NW 72nd St






