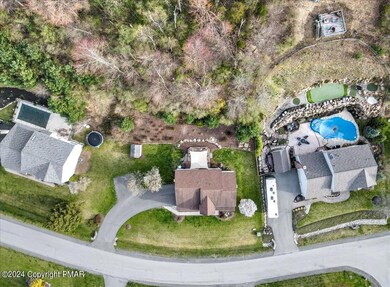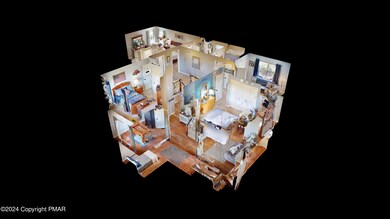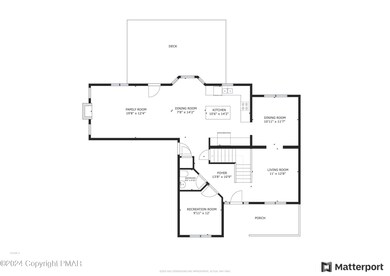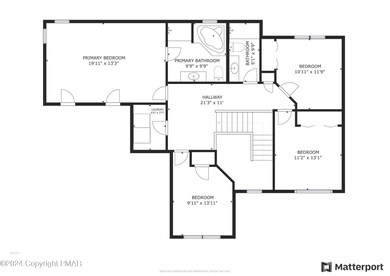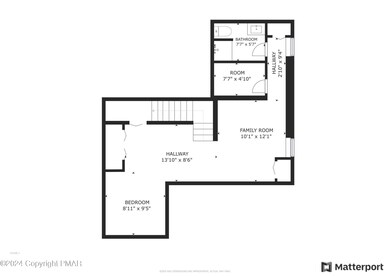
1114 Heritage Blvd Stroudsburg, PA 18360
Highlights
- Colonial Architecture
- Cathedral Ceiling
- Granite Countertops
- Wooded Lot
- Main Floor Primary Bedroom
- Game Room
About This Home
As of June 2024Located in Hamilton Township, This Stunning Residence Presents an Unparalleled Opportunity to Own a Meticulously Upgraded Home that Combines Modern Living, and Breathtaking 10-Mile Views Across the Valley! Its Ultra-Convenient Location is Perfect with Just 20 Minutes to Lehigh Valley and 15 Minutes to Stroudsburg! Boasting 4 Spacious Bedrooms, 4 Bathrooms, Home Office, Finished Basement, and a Range of Thoughtfully Designed Indoor & Outdoor Spaces, This Home is Poised to Offer Comfort, Luxury, and Practicality! Modern Elegance Meets Functional Living and when You Step Inside, You Are Welcomed by the 2-Story Foyer, Setting the Tone for the Rest of the Interior. The Upgraded Flooring Throughout the First Floor Seamlessly Blends Beauty with Durability. Undoubtedly the Eat-In Kitchen is the Heart of this Home, Featuring Pristine Granite Countertops, Stainless Steel Appliances, Ample Pantry Space, and an Inviting Island, Perfect for Gatherings and Culinary Adventures. Adjacent to the Kitchen, the Family Room is Anchored by a Charming Propane Fireplace, providing a Warm and Welcoming Space, and a French Door Leading to the Manicured Backyard and Patio, Bringing the Outdoors In. The Living Room and Office offer Large Windows Framing Stunning Views Across the Valley. The Thoughtfulness of This Home's Design is Further Evidenced on the Second Floor, Where Convenience Meets Comfort. The Spacious Primary Bedroom Features a Double Walk-In Closet and Large Windows Allowing Natural Light, and Primary Bath Suite with Whirlpool Tub. Three Additional Bedrooms Ensure Ample Space for Family and Guests. The Convenience of Second-Floor Laundry Adds to the Home's Practical Appeal, Simplifying Daily Routines. The Fully Finished Basement Offers Full Bath, Living Room, and Office/Rec Room, Perfect for In-Laws or for Friends Visiting to Have their Own Private Space. Outside, the Property Continues to Impress with Its Well-Maintained Patio Area, a Tranquil Spot for Outdoor Dining or Simply Enjoying the Picturesque Surroundings. Significant Updates in 2020, Including All-New Lighting, Garage Doors with Openers, a Forced Air Heat Pump, New Flooring on the 1st and 2nd Floors, Kitchen Cabinets, Appliances and Countertops, HVAC Unit, Water Heater and more! With this Homes Prime Location, Modern Updates and Stunning Views this Home Will Not Last So Call Today and Schedule Your Private Showing Today!
Last Agent to Sell the Property
Keller Williams Real Estate - Stroudsburg 637 Main License #RS287521 Listed on: 04/13/2024

Home Details
Home Type
- Single Family
Est. Annual Taxes
- $5,539
Year Built
- Built in 2001
Lot Details
- 0.65 Acre Lot
- Property fronts a private road
- Private Streets
- Level Lot
- Cleared Lot
- Wooded Lot
HOA Fees
- $158 Monthly HOA Fees
Parking
- 2 Car Attached Garage
- Garage Door Opener
- Driveway
- Off-Street Parking
Home Design
- Colonial Architecture
- Traditional Architecture
- Concrete Foundation
- Fiberglass Roof
- Asphalt Roof
- Vinyl Siding
Interior Spaces
- 2,620 Sq Ft Home
- 2-Story Property
- Cathedral Ceiling
- Ceiling Fan
- Gas Fireplace
- Entrance Foyer
- Family Room with Fireplace
- Living Room
- Dining Room
- Home Office
- Game Room
- Storage
- Fire and Smoke Detector
- Property Views
Kitchen
- Eat-In Kitchen
- Gas Range
- <<microwave>>
- Dishwasher
- Stainless Steel Appliances
- Kitchen Island
- Granite Countertops
Flooring
- Carpet
- Laminate
- Vinyl
Bedrooms and Bathrooms
- 4 Bedrooms
- Primary Bedroom on Main
- Walk-In Closet
- Primary bathroom on main floor
Laundry
- Laundry Room
- Laundry on main level
- Dryer
- Washer
Finished Basement
- Heated Basement
- Basement Fills Entire Space Under The House
- Exterior Basement Entry
- Natural lighting in basement
Outdoor Features
- Patio
- Shed
- Porch
Utilities
- Forced Air Heating and Cooling System
- Air Source Heat Pump
- 200+ Amp Service
- Well
- Electric Water Heater
- Private Sewer
- Cable TV Available
Community Details
- White Oak Country Est Subdivision
Listing and Financial Details
- Assessor Parcel Number 7.91822
Ownership History
Purchase Details
Home Financials for this Owner
Home Financials are based on the most recent Mortgage that was taken out on this home.Purchase Details
Home Financials for this Owner
Home Financials are based on the most recent Mortgage that was taken out on this home.Purchase Details
Purchase Details
Purchase Details
Home Financials for this Owner
Home Financials are based on the most recent Mortgage that was taken out on this home.Purchase Details
Purchase Details
Home Financials for this Owner
Home Financials are based on the most recent Mortgage that was taken out on this home.Similar Homes in Stroudsburg, PA
Home Values in the Area
Average Home Value in this Area
Purchase History
| Date | Type | Sale Price | Title Company |
|---|---|---|---|
| Deed | $467,084 | Sunrise Abstract | |
| Deed | $204,000 | Prominenet Settlementservice | |
| Special Warranty Deed | -- | Atlantic Settlemnt | |
| Sheriffs Deed | $8,075 | None Available | |
| Special Warranty Deed | $189,000 | None Available | |
| Sheriffs Deed | $17,727 | None Available | |
| Deed | $339,900 | First American Title Insuran |
Mortgage History
| Date | Status | Loan Amount | Loan Type |
|---|---|---|---|
| Previous Owner | $163,200 | New Conventional | |
| Previous Owner | $214,489 | FHA | |
| Previous Owner | $192,857 | New Conventional | |
| Previous Owner | $271,920 | New Conventional |
Property History
| Date | Event | Price | Change | Sq Ft Price |
|---|---|---|---|---|
| 06/25/2024 06/25/24 | Sold | $467,084 | +6.2% | $178 / Sq Ft |
| 04/16/2024 04/16/24 | Pending | -- | -- | -- |
| 04/12/2024 04/12/24 | For Sale | $439,800 | +131.6% | $168 / Sq Ft |
| 03/14/2014 03/14/14 | Sold | $189,900 | -7.2% | $73 / Sq Ft |
| 02/12/2014 02/12/14 | Pending | -- | -- | -- |
| 11/18/2013 11/18/13 | For Sale | $204,600 | -- | $79 / Sq Ft |
Tax History Compared to Growth
Tax History
| Year | Tax Paid | Tax Assessment Tax Assessment Total Assessment is a certain percentage of the fair market value that is determined by local assessors to be the total taxable value of land and additions on the property. | Land | Improvement |
|---|---|---|---|---|
| 2025 | $1,045 | $183,760 | $34,400 | $149,360 |
| 2024 | $791 | $183,760 | $34,400 | $149,360 |
| 2023 | $5,686 | $183,760 | $34,400 | $149,360 |
| 2022 | $5,539 | $183,760 | $34,400 | $149,360 |
| 2021 | $5,347 | $183,760 | $34,400 | $149,360 |
| 2020 | $5,158 | $183,760 | $34,400 | $149,360 |
| 2019 | $6,766 | $36,250 | $6,000 | $30,250 |
| 2018 | $6,766 | $36,250 | $6,000 | $30,250 |
| 2017 | $6,766 | $36,250 | $6,000 | $30,250 |
| 2016 | $846 | $36,250 | $6,000 | $30,250 |
| 2015 | -- | $36,250 | $6,000 | $30,250 |
| 2014 | -- | $36,250 | $6,000 | $30,250 |
Agents Affiliated with this Home
-
Bob Kelly

Seller's Agent in 2024
Bob Kelly
Keller Williams Real Estate - Stroudsburg 637 Main
(570) 213-4884
35 in this area
343 Total Sales
-
Suzanne Kasperski

Buyer's Agent in 2024
Suzanne Kasperski
Christian Saunders Real Estate
(570) 424-8850
13 in this area
92 Total Sales
-
C
Seller's Agent in 2014
Connie Foland
Commonwealth Real Estate Your Way, LLC
-
D
Buyer's Agent in 2014
Donna Steo
Better Homes & Gardens Wilkins
Map
Source: Pocono Mountains Association of REALTORS®
MLS Number: PM-114286
APN: 07.91822
- 0 Fetherman Rd
- 116 Jennifer Dr
- 2132 Smith Rd
- 3224 Middle Easton Belmont Pike
- 1212 Lower Cherry Valley Rd
- 429 Brick Church Rd
- 135 Marsh Rd
- 345 Icehouse Ln
- 349 Icehouse Ln
- 5194 Hamilton S
- 219 Stone Row Dr
- 1341 Beaver Valley Rd
- 803 Birch Ave
- 2445 Larkspur Dr Unit 71
- 2192 Kunkletown Rd
- 221 Diamond St
- 4018 Manor Dr
- 309 W Mountain Ave
- 315 W Mountain Ave
- 5245 Glenbrook Rd

