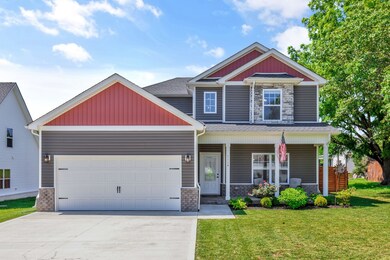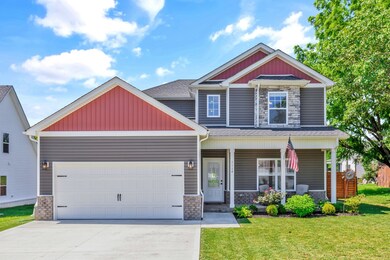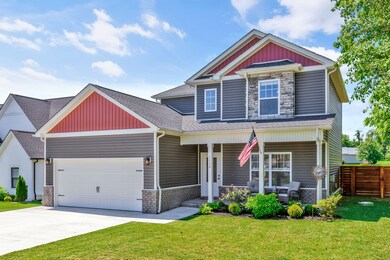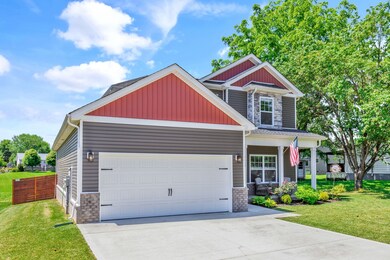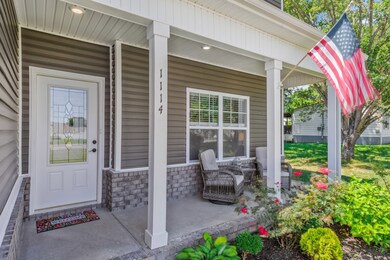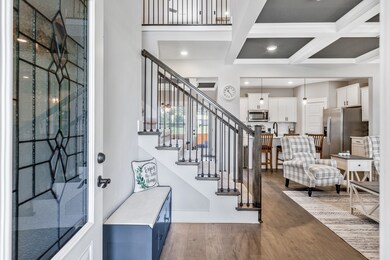
Estimated payment $2,611/month
Highlights
- No HOA
- Cooling Available
- Tile Flooring
- 2 Car Attached Garage
- Patio
- Central Heating
About This Home
Don't miss the opportunity to own this exceptional property, built in 2023, located in Burns, Tennessee. This home features an attached two car garage, four spacious bedrooms and two and a half bathrooms and a large backyard, making it perfect for friendly gatherings and creating memorable moments. The main floor includes a large owner's suite and a convenient laundry room. You’ll love the sleek kitchen with granite countertops, which opens to a newly fenced .25-acre backyard, ideal for barbecues on the covered patio. Designed with recessed lighting, deep tray ceilings in both the living area and primary bedroom, along with a stylish high paneled dining area, a cozy fireplace and a cute front porch, this home offers a gentle sophistication. Located just forty-five minutes from downtown Nashville and close to great dining and shopping in neighboring Dickson and Fairview, this property offers comfort, style and convenience.
Listing Agent
Benchmark Realty, LLC Brokerage Phone: 9312098624 License # 336222 Listed on: 05/26/2025

Home Details
Home Type
- Single Family
Est. Annual Taxes
- $2,163
Year Built
- Built in 2022
Lot Details
- 10,019 Sq Ft Lot
- Back Yard Fenced
Parking
- 2 Car Attached Garage
Home Design
- Brick Exterior Construction
- Slab Foundation
- Vinyl Siding
Interior Spaces
- 1,969 Sq Ft Home
- Property has 2 Levels
- Living Room with Fireplace
- Dishwasher
Flooring
- Carpet
- Laminate
- Tile
Bedrooms and Bathrooms
- 4 Bedrooms | 1 Main Level Bedroom
Outdoor Features
- Patio
Schools
- Stuart Burns Elementary School
- Burns Middle School
- Dickson County High School
Utilities
- Cooling Available
- Central Heating
Community Details
- No Home Owners Association
- Sandra K Harrington Subd Subdivision
Listing and Financial Details
- Assessor Parcel Number 119B H 00100 000
Map
Home Values in the Area
Average Home Value in this Area
Tax History
| Year | Tax Paid | Tax Assessment Tax Assessment Total Assessment is a certain percentage of the fair market value that is determined by local assessors to be the total taxable value of land and additions on the property. | Land | Improvement |
|---|---|---|---|---|
| 2024 | -- | $110,100 | $11,250 | $98,850 |
| 2023 | $1,515 | $55,075 | $5,025 | $50,050 |
| 2022 | $138 | $5,025 | $5,025 | $0 |
| 2021 | $1,597 | $5,025 | $5,025 | $0 |
| 2020 | $1,595 | $57,950 | $9,050 | $48,900 |
| 2019 | $1,595 | $57,950 | $9,050 | $48,900 |
| 2018 | $1,685 | $51,550 | $9,625 | $41,925 |
| 2017 | $1,685 | $51,550 | $9,625 | $41,925 |
| 2016 | $1,738 | $51,550 | $9,625 | $41,925 |
| 2015 | $1,637 | $46,375 | $11,250 | $35,125 |
| 2014 | $1,637 | $46,375 | $11,250 | $35,125 |
Property History
| Date | Event | Price | Change | Sq Ft Price |
|---|---|---|---|---|
| 06/24/2025 06/24/25 | Pending | -- | -- | -- |
| 06/18/2025 06/18/25 | Price Changed | $438,900 | -0.2% | $223 / Sq Ft |
| 05/26/2025 05/26/25 | For Sale | $439,900 | +10.0% | $223 / Sq Ft |
| 09/15/2023 09/15/23 | Sold | $400,000 | 0.0% | $216 / Sq Ft |
| 08/14/2023 08/14/23 | Pending | -- | -- | -- |
| 08/04/2023 08/04/23 | Price Changed | $400,000 | -4.8% | $216 / Sq Ft |
| 06/27/2023 06/27/23 | For Sale | $420,000 | +5.0% | $227 / Sq Ft |
| 06/24/2023 06/24/23 | Off Market | $400,000 | -- | -- |
| 01/21/2023 01/21/23 | For Sale | $420,000 | -- | $227 / Sq Ft |
Purchase History
| Date | Type | Sale Price | Title Company |
|---|---|---|---|
| Warranty Deed | $400,000 | Hywater Title | |
| Quit Claim Deed | -- | None Available | |
| Deed | -- | -- | |
| Deed | -- | -- | |
| Deed | -- | -- |
Mortgage History
| Date | Status | Loan Amount | Loan Type |
|---|---|---|---|
| Open | $300,000 | New Conventional | |
| Previous Owner | $314,073 | New Conventional | |
| Previous Owner | $112,445 | No Value Available | |
| Previous Owner | $89,881 | No Value Available | |
| Previous Owner | $100,000 | No Value Available |
Similar Homes in Burns, TN
Source: Realtracs
MLS Number: 2891338
APN: 119B-H-001.00
- 1017 Village Ct
- 915 Taylor Cir
- 3215 Church St
- 305 College St
- 101 Meeks Ave
- 3328 Church St
- 112 Holland St
- 516 Main St
- 986 Hall Cemetery Rd
- 545 Lauren Park Dr
- 973 Hall Cemetery Rd
- 1005 Lauren Cir
- 548 Buddy Rd
- 106 Aaron Dr
- 101 Brookstone Dr
- 324 Beechwood Dr
- 1017 Preston Dr
- 1040 Rebecca Dr
- 15 Preston Ct
- 1209 Hardwood Trail

