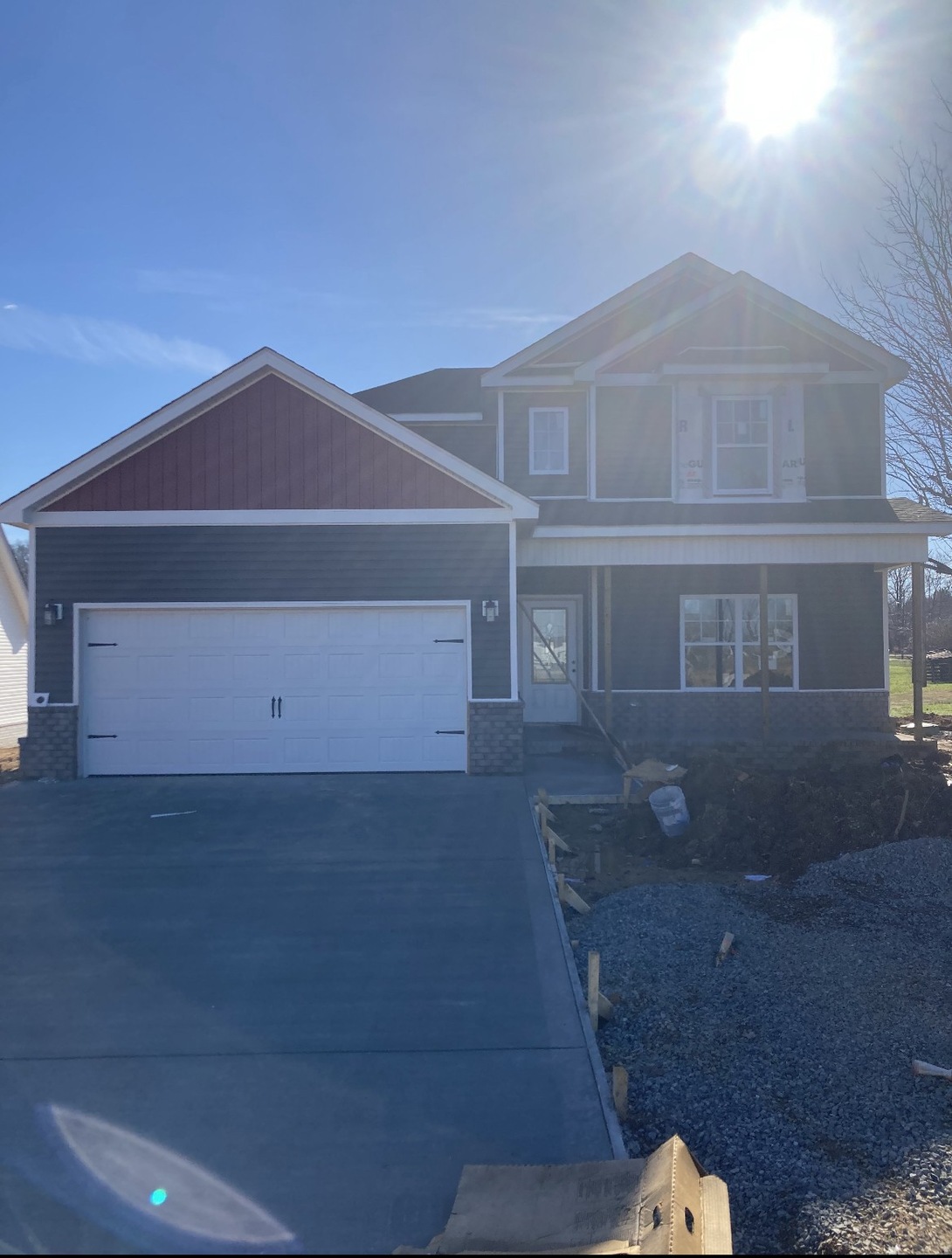
Highlights
- No HOA
- Air Filtration System
- Tile Flooring
- 2 Car Attached Garage
- Patio
- Central Heating
About This Home
As of September 2023UP TO $10,000 TOWARDS BUYERS CLOSING COST AND/OR INTEREST RATE BUY DOWN - 4 Beds, 2.5 Baths, Granite/Quartz Countertops, Laminate in main areas, Tile in Baths/Laundry, *EXAMPLE PHOTOS, ACTUAL FINISHES AND COLORS MAY VARY.
Last Agent to Sell the Property
Benchmark Realty Brokerage Phone: 9313209409 License #343490 Listed on: 01/21/2023
Home Details
Home Type
- Single Family
Est. Annual Taxes
- $999
Year Built
- Built in 2022
Parking
- 2 Car Attached Garage
- Garage Door Opener
Home Design
- Brick Exterior Construction
- Slab Foundation
- Vinyl Siding
Interior Spaces
- 1,852 Sq Ft Home
- Property has 2 Levels
- Ceiling Fan
- Living Room with Fireplace
- Dishwasher
Flooring
- Carpet
- Laminate
- Tile
Bedrooms and Bathrooms
- 4 Bedrooms | 1 Main Level Bedroom
Outdoor Features
- Patio
Schools
- Stuart Burns Elementary School
- Burns Middle School
- Dickson County High School
Utilities
- Air Filtration System
- Central Heating
Community Details
- No Home Owners Association
- Sandra Harrington Subdivision
Listing and Financial Details
- Tax Lot 2
- Assessor Parcel Number 119B H 00100 000
Ownership History
Purchase Details
Home Financials for this Owner
Home Financials are based on the most recent Mortgage that was taken out on this home.Purchase Details
Purchase Details
Purchase Details
Purchase Details
Similar Homes in Burns, TN
Home Values in the Area
Average Home Value in this Area
Purchase History
| Date | Type | Sale Price | Title Company |
|---|---|---|---|
| Warranty Deed | $400,000 | Hywater Title | |
| Quit Claim Deed | -- | None Available | |
| Deed | -- | -- | |
| Deed | -- | -- | |
| Deed | -- | -- |
Mortgage History
| Date | Status | Loan Amount | Loan Type |
|---|---|---|---|
| Open | $300,000 | New Conventional | |
| Previous Owner | $314,073 | New Conventional | |
| Previous Owner | $112,445 | No Value Available | |
| Previous Owner | $89,881 | No Value Available | |
| Previous Owner | $100,000 | No Value Available |
Property History
| Date | Event | Price | Change | Sq Ft Price |
|---|---|---|---|---|
| 06/24/2025 06/24/25 | Pending | -- | -- | -- |
| 06/18/2025 06/18/25 | Price Changed | $438,900 | -0.2% | $223 / Sq Ft |
| 05/26/2025 05/26/25 | For Sale | $439,900 | +10.0% | $223 / Sq Ft |
| 09/15/2023 09/15/23 | Sold | $400,000 | 0.0% | $216 / Sq Ft |
| 08/14/2023 08/14/23 | Pending | -- | -- | -- |
| 08/04/2023 08/04/23 | Price Changed | $400,000 | -4.8% | $216 / Sq Ft |
| 06/27/2023 06/27/23 | For Sale | $420,000 | +5.0% | $227 / Sq Ft |
| 06/24/2023 06/24/23 | Off Market | $400,000 | -- | -- |
| 01/21/2023 01/21/23 | For Sale | $420,000 | -- | $227 / Sq Ft |
Tax History Compared to Growth
Tax History
| Year | Tax Paid | Tax Assessment Tax Assessment Total Assessment is a certain percentage of the fair market value that is determined by local assessors to be the total taxable value of land and additions on the property. | Land | Improvement |
|---|---|---|---|---|
| 2024 | -- | $110,100 | $11,250 | $98,850 |
| 2023 | $1,515 | $55,075 | $5,025 | $50,050 |
| 2022 | $138 | $5,025 | $5,025 | $0 |
| 2021 | $1,597 | $5,025 | $5,025 | $0 |
| 2020 | $1,595 | $57,950 | $9,050 | $48,900 |
| 2019 | $1,595 | $57,950 | $9,050 | $48,900 |
| 2018 | $1,685 | $51,550 | $9,625 | $41,925 |
| 2017 | $1,685 | $51,550 | $9,625 | $41,925 |
| 2016 | $1,738 | $51,550 | $9,625 | $41,925 |
| 2015 | $1,637 | $46,375 | $11,250 | $35,125 |
| 2014 | $1,637 | $46,375 | $11,250 | $35,125 |
Agents Affiliated with this Home
-
Jonathan Poindexter

Seller's Agent in 2025
Jonathan Poindexter
Benchmark Realty, LLC
(931) 209-8624
20 in this area
108 Total Sales
-
Mitzi Matlock

Seller Co-Listing Agent in 2025
Mitzi Matlock
Benchmark Realty, LLC
(615) 772-8868
15 in this area
86 Total Sales
-
Gary Kihara

Seller's Agent in 2023
Gary Kihara
Benchmark Realty
(931) 801-3338
14 in this area
104 Total Sales
Map
Source: Realtracs
MLS Number: 2480780
APN: 119B-H-001.00
- 1017 Village Ct
- 915 Taylor Cir
- 3215 Church St
- 305 College St
- 101 Meeks Ave
- 3328 Church St
- 112 Holland St
- 516 Main St
- 986 Hall Cemetery Rd
- 545 Lauren Park Dr
- 973 Hall Cemetery Rd
- 1005 Lauren Cir
- 548 Buddy Rd
- 106 Aaron Dr
- 101 Brookstone Dr
- 324 Beechwood Dr
- 1017 Preston Dr
- 1040 Rebecca Dr
- 15 Preston Ct
- 1209 Hardwood Trail
