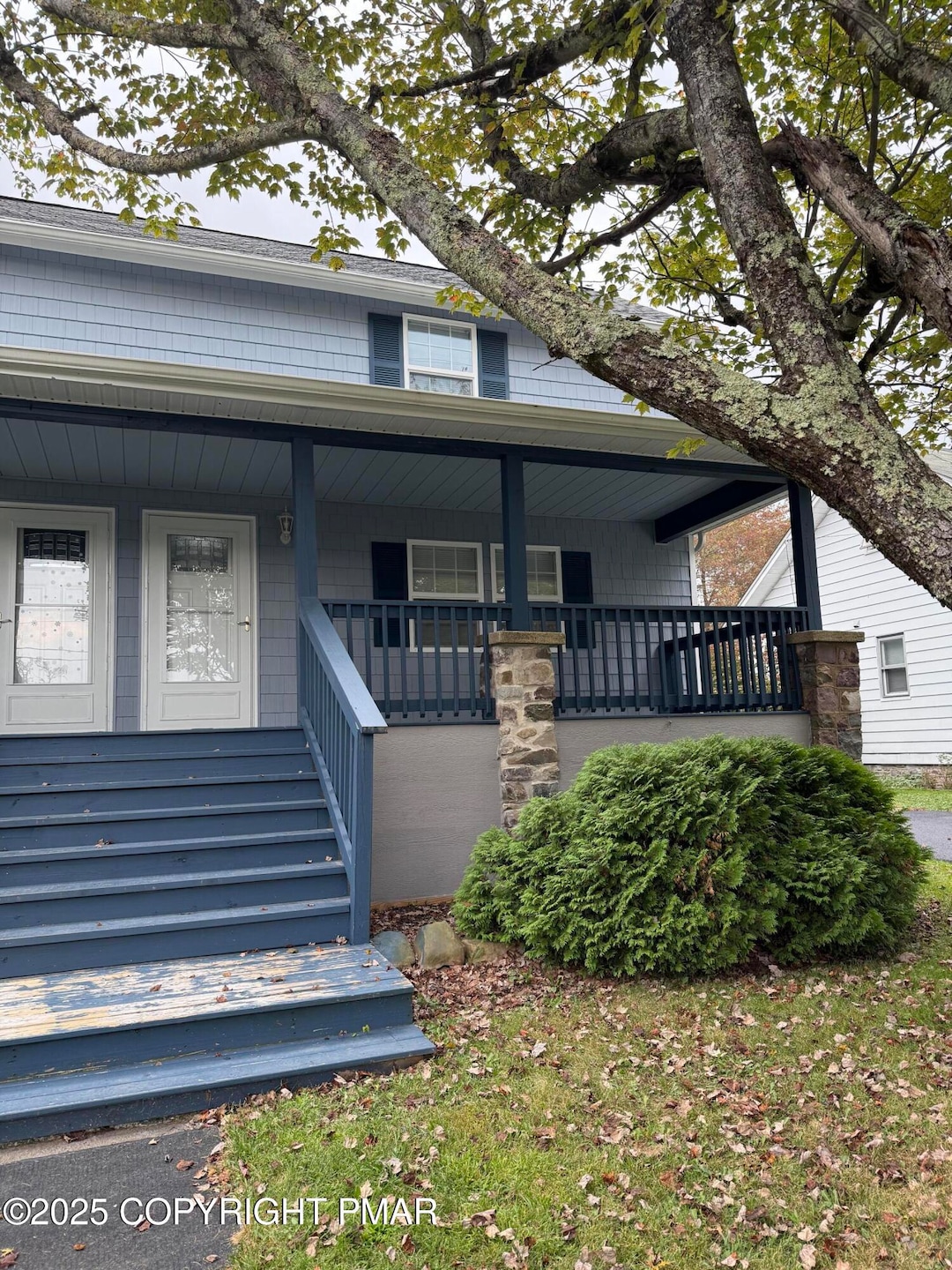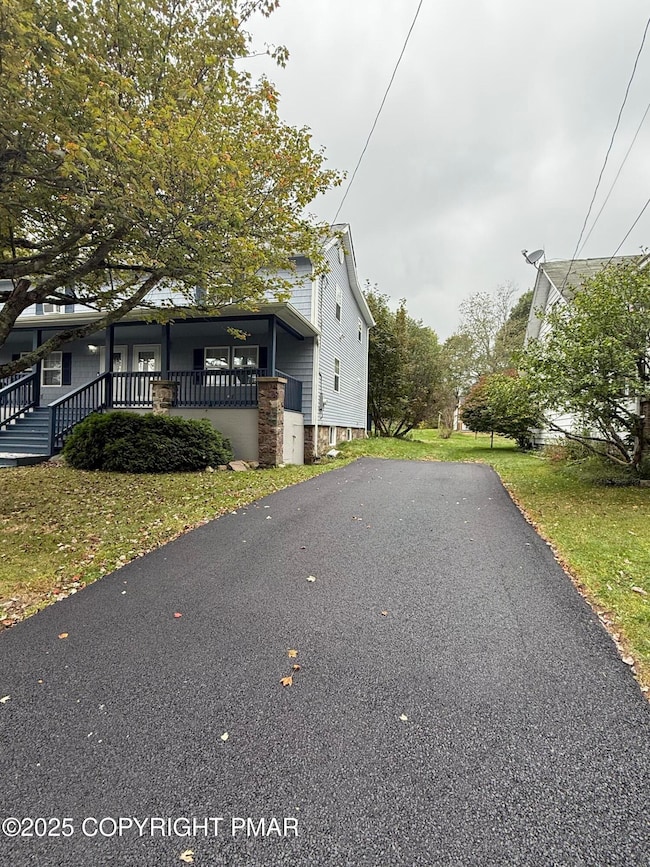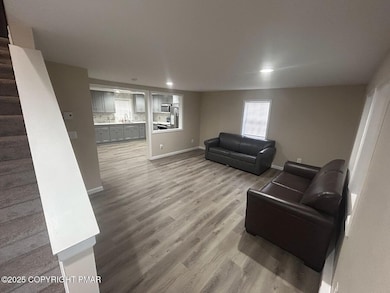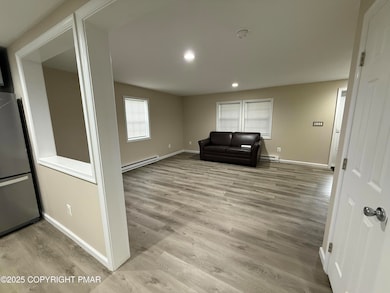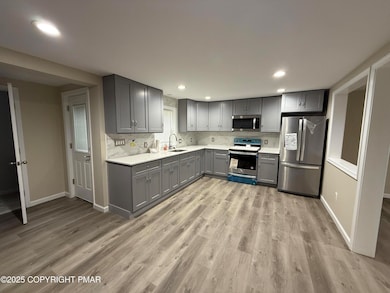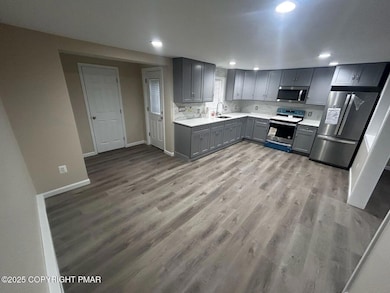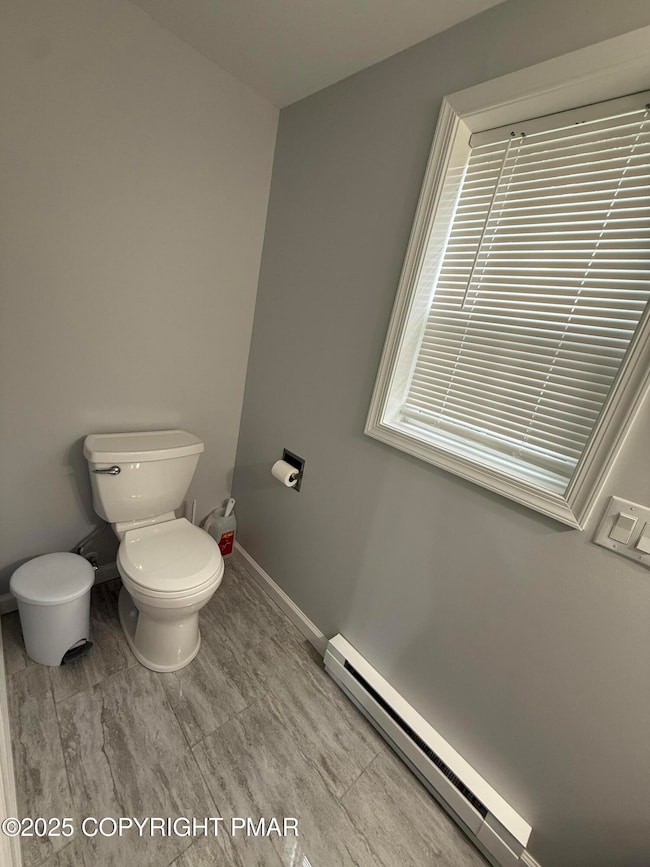1114 Mill St Unit 2 Tobyhanna, PA 18466
Highlights
- Direct Access Garage
- Tandem Parking
- Water Purifier is Owned
- Front Porch
- Living Room
- Baseboard Heating
About This Home
This beautifully renovated half of a double offers modern comfort and a spacious, private living experience. The home features three generously sized bedrooms and one and a half bathrooms, perfect for families or roommates needing extra space.
Inside, you'll find a brand-new kitchen with sleek, stainless steel appliances, new cabinetry, and countertops, that opens into the main living area.
Throughout the home, new floors and fixtures give the space a fresh, contemporary feel. The driveway gives ample off street parking with room for 2 cars.
This rental combines the space of a house with the convenience of a modern, low-maintenance property, and is located in a vibrant neighborhood close to amenities. Washer dryer hookups are available on the bedroom level. Whole house water filtration system installed to keep the water crisp and clean.
No pets or smoking.
Listing Agent
CENTURY 21 Select Group - Blakeslee License #RS317573 Listed on: 09/11/2025

Home Details
Home Type
- Single Family
Year Built
- Built in 1902 | Remodeled
Interior Spaces
- 1,600 Sq Ft Home
- 2-Story Property
- Living Room
- Unfinished Basement
Kitchen
- Electric Range
- Microwave
Bedrooms and Bathrooms
- 3 Bedrooms
- Primary bedroom located on second floor
Parking
- Direct Access Garage
- Tandem Parking
- Driveway
- Paved Parking
- 2 Open Parking Spaces
Utilities
- Baseboard Heating
- Well
- Water Purifier is Owned
Additional Features
- Front Porch
- 8,276 Sq Ft Lot
Listing and Financial Details
- Security Deposit $2,400
- Property Available on 9/9/25
- $40 Application Fee
- Assessor Parcel Number 03.11.1.67
- $147 per year additional tax assessments
Community Details
Overview
- Application Fee Required
Pet Policy
- No Pets Allowed
Map
Source: Pocono Mountains Association of REALTORS®
MLS Number: PM-135597
- 1599 Church St
- 0 T 589 Unit PM-131884
- 5114 Navajo Place
- 5112 Navajo Place
- 123 Greenwood Ct
- 0 T 589 3
- 3 Property Package
- 533 Cayuga Dr
- 0 T 589 4
- 371 Echo Lake Rd
- 331 Mohansic Ln
- 1204 Chandus Way
- 115 Blackfoot Ln
- 2532 Country Club Dr
- 7747 Goose Pond Rd
- 2533 Country Club Dr
- 116 Spyglass Hill Rd
- 7546 Kilmer Rd
- 7548 Kilmer Rd
- 7549 Kilmer Rd
- 664 Laurel Dr Unit Rear
- 153 Keystone Ln
- 163 Long Woods Rd
- 2532 Country Club Dr
- 1105 Sandy Ln
- 791 Country Place Dr
- 8206 Natures Dr
- 112 Crow Path Unit 101
- 8380 Garden Dr
- 877 Country Place Dr
- 7901 Sleepy Hollow Dr
- 7688 Fawn Ln
- 8407 Porcupine Dr
- 8257 Natures Dr
- 674 Country Place Dr
- 7165 Susquehanna Dr
- 8446 Bear Trail Dr
- 7415 Ventnor Dr
- 8434 Bear Trail Dr
- 4204 Hickory Rd
