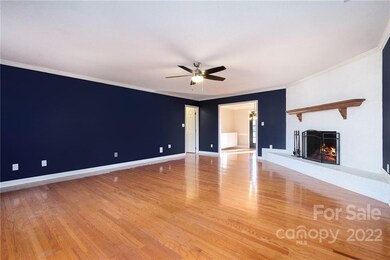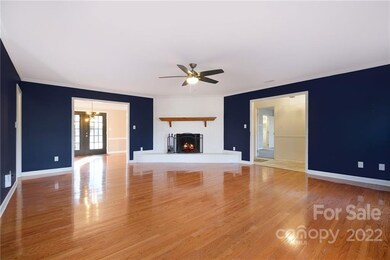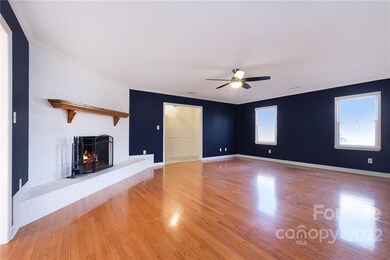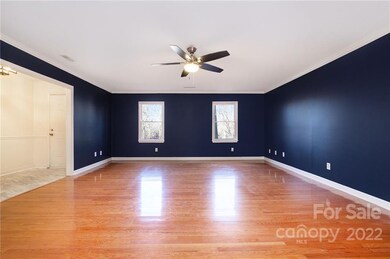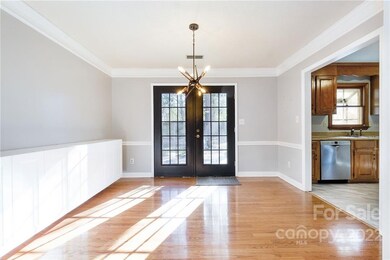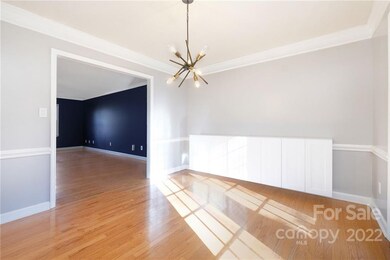
1114 Winterwind Ct Charlotte, NC 28213
Newell South NeighborhoodHighlights
- In Ground Pool
- Ranch Style House
- Attached Garage
- Deck
- Cul-De-Sac
- Walk-In Closet
About This Home
As of March 2022Rare opportunity to own such a unique home in this price point! This mid-century home boasts oversized bedrooms, a large family room with a wood burning fireplace, new carpet in all 3 bedrooms, and a renovated master bathroom. Spit floorplan allows for extra privacy between the primary suite and the other two bedrooms. Just a few touches away from being the perfect home! Close to Light-rail and greenway! Easy access to 85, 485, UNCC & Uptown. City convenience with exceptional privacy & relaxation galore. WELCOME HOME!
Home Details
Home Type
- Single Family
Est. Annual Taxes
- $2,573
Year Built
- Built in 1983
Lot Details
- Cul-De-Sac
- Fenced
- Zoning described as R3
HOA Fees
- $3 Monthly HOA Fees
Parking
- Attached Garage
Home Design
- Ranch Style House
- Slab Foundation
- Wood Siding
Interior Spaces
- 1,768 Sq Ft Home
- Ceiling Fan
- Wood Burning Fireplace
- Family Room with Fireplace
- Laundry Room
Kitchen
- Electric Oven
- Electric Range
- Dishwasher
Bedrooms and Bathrooms
- 3 Bedrooms
- Walk-In Closet
- 2 Full Bathrooms
Outdoor Features
- In Ground Pool
- Deck
- Shed
Schools
- Newell Elementary School
- Martin Luther King Jr Middle School
- Julius L. Chambers High School
Utilities
- Central Heating
- Heat Pump System
Community Details
- Autumnwood Association
- Autumnwood Subdivision
- Mandatory home owners association
Listing and Financial Details
- Assessor Parcel Number 049-163-15
Ownership History
Purchase Details
Home Financials for this Owner
Home Financials are based on the most recent Mortgage that was taken out on this home.Purchase Details
Home Financials for this Owner
Home Financials are based on the most recent Mortgage that was taken out on this home.Purchase Details
Home Financials for this Owner
Home Financials are based on the most recent Mortgage that was taken out on this home.Purchase Details
Home Financials for this Owner
Home Financials are based on the most recent Mortgage that was taken out on this home.Purchase Details
Home Financials for this Owner
Home Financials are based on the most recent Mortgage that was taken out on this home.Similar Homes in Charlotte, NC
Home Values in the Area
Average Home Value in this Area
Purchase History
| Date | Type | Sale Price | Title Company |
|---|---|---|---|
| Warranty Deed | $393,000 | Liberty Premier Title Llc | |
| Warranty Deed | $345,000 | Knipp Law Office Pllc | |
| Warranty Deed | $206,000 | Master Title Agency Llc | |
| Warranty Deed | $156,000 | -- | |
| Deed | -- | -- |
Mortgage History
| Date | Status | Loan Amount | Loan Type |
|---|---|---|---|
| Open | $385,881 | FHA | |
| Previous Owner | $293,250 | New Conventional | |
| Previous Owner | $185,400 | New Conventional | |
| Previous Owner | $124,800 | Fannie Mae Freddie Mac | |
| Previous Owner | $25,000 | Credit Line Revolving | |
| Previous Owner | $124,800 | Purchase Money Mortgage | |
| Closed | $31,200 | No Value Available |
Property History
| Date | Event | Price | Change | Sq Ft Price |
|---|---|---|---|---|
| 03/08/2022 03/08/22 | Sold | $345,000 | +6.2% | $195 / Sq Ft |
| 02/10/2022 02/10/22 | For Sale | $325,000 | +57.8% | $184 / Sq Ft |
| 06/28/2018 06/28/18 | Sold | $206,000 | -1.9% | $117 / Sq Ft |
| 04/11/2018 04/11/18 | Pending | -- | -- | -- |
| 04/06/2018 04/06/18 | For Sale | $209,900 | -- | $119 / Sq Ft |
Tax History Compared to Growth
Tax History
| Year | Tax Paid | Tax Assessment Tax Assessment Total Assessment is a certain percentage of the fair market value that is determined by local assessors to be the total taxable value of land and additions on the property. | Land | Improvement |
|---|---|---|---|---|
| 2023 | $2,573 | $331,800 | $75,000 | $256,800 |
| 2022 | $1,995 | $193,700 | $45,000 | $148,700 |
| 2021 | $1,984 | $193,700 | $45,000 | $148,700 |
| 2020 | $1,976 | $193,700 | $45,000 | $148,700 |
| 2019 | $1,961 | $193,700 | $45,000 | $148,700 |
| 2018 | $2,036 | $149,600 | $35,000 | $114,600 |
| 2017 | $1,999 | $149,600 | $35,000 | $114,600 |
| 2016 | $1,990 | $149,600 | $35,000 | $114,600 |
| 2015 | $1,978 | $149,600 | $35,000 | $114,600 |
| 2014 | $1,983 | $149,600 | $35,000 | $114,600 |
Agents Affiliated with this Home
-
Austin Snyder

Seller's Agent in 2022
Austin Snyder
EXP Realty LLC
(704) 778-5020
1 in this area
131 Total Sales
-
Pamala Guthmiller

Buyer's Agent in 2022
Pamala Guthmiller
Puma & Associates Realty, Inc.
(704) 999-8208
2 in this area
47 Total Sales
-
Noelle Donovan Baranuk

Seller's Agent in 2018
Noelle Donovan Baranuk
Allen Tate Realtors
(980) 254-5512
187 Total Sales
-
A
Seller Co-Listing Agent in 2018
Alisa McCulloch
Allen Tate Realtors
-
K
Buyer's Agent in 2018
Kimberly Jonasse
Premier South
Map
Source: Canopy MLS (Canopy Realtor® Association)
MLS Number: 3828334
APN: 049-163-15
- 1539 Rocky River Rd W
- 7747 Pickering Dr
- 8234 Shinkansen Dr
- 724 Rocky River Rd W
- 8309 Shinkansen Dr
- 8326 Shinkansen Dr
- 7125 Flying Scotsman Dr
- 8504 Knollwood Cir
- 9340 Grand Valley Dr
- 3026 S Devon St
- 8418 Knollwood Cir
- 9203 Grand Valley Dr
- 3038 Old Ironside Dr
- 1929 Shorthorn St
- 7212 Ravanna Dr
- 7731 Batavia Ln
- 8017 District Dr
- 8021 District Dr
- 8025 District Dr
- 6039 Donna Dr

