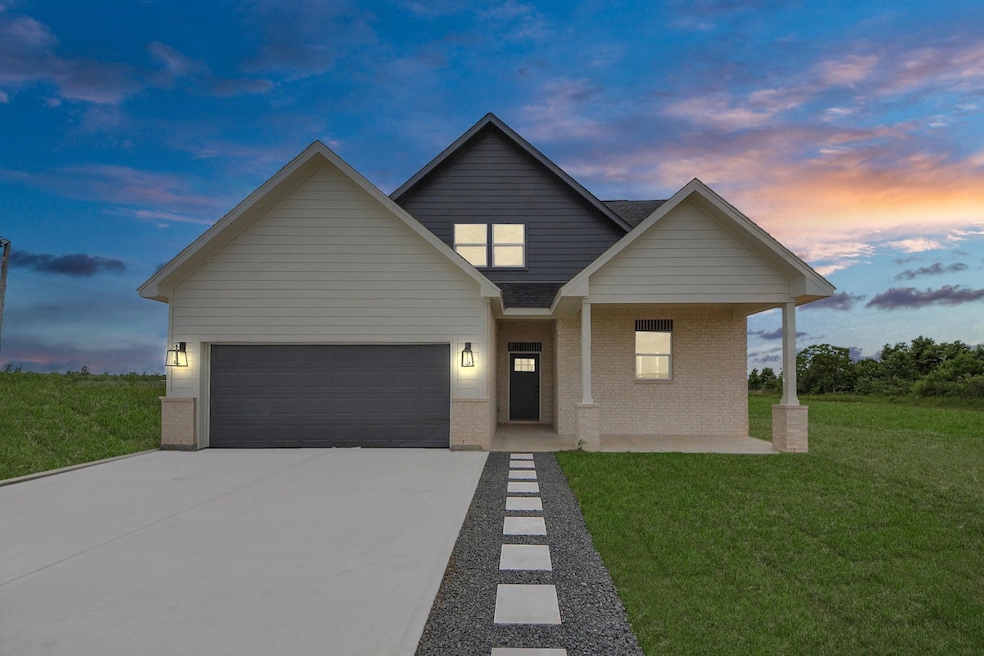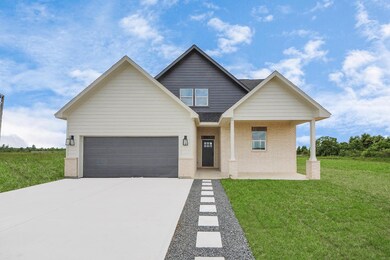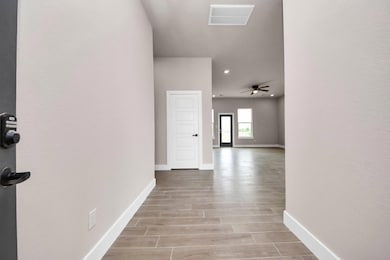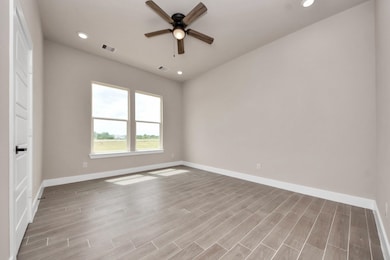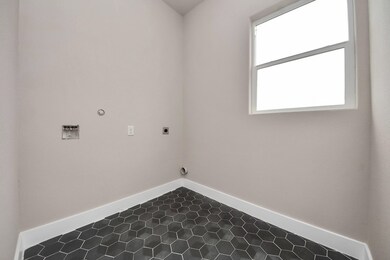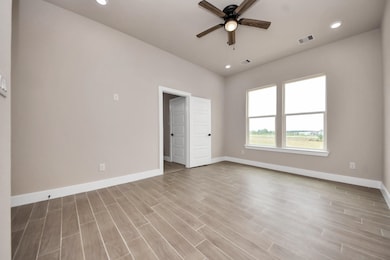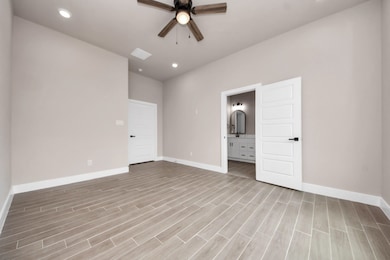11141 Road 5503 Cleveland, TX 77327
4
Beds
3.5
Baths
2,003
Sq Ft
10,019
Sq Ft Lot
Highlights
- New Construction
- Maid or Guest Quarters
- Double Vanity
- Craftsman Architecture
- 2 Car Attached Garage
- Bathtub with Shower
About This Home
Don’t miss your chance to own this brand-new 2-story home in an up-and-coming area. Featuring 4 bedrooms, 3.5 baths, and 2,003 sq ft, this layout offers space, comfort, and versatility. The first floor includes a spacious great room, kitchen with generous countertop space, and a private primary suite. Upstairs you’ll find a full in-law suite with private bath—ideal for extended family or guests—plus two additional bedrooms and another full bath. Includes a 2-car garage and covered patio. Schedule your private showing today before it’s gone!
Home Details
Home Type
- Single Family
Est. Annual Taxes
- $761
Year Built
- Built in 2025 | New Construction
Parking
- 2 Car Attached Garage
Home Design
- Craftsman Architecture
- Contemporary Architecture
Interior Spaces
- 2,003 Sq Ft Home
- 2-Story Property
- Family Room
- Utility Room
- Self-Closing Drawers and Cabinet Doors
Bedrooms and Bathrooms
- 4 Bedrooms
- Maid or Guest Quarters
- Double Vanity
- Bathtub with Shower
Schools
- Pine Burr Elementary School
- Santa Fe Middle School
- Cleveland High School
Additional Features
- 10,019 Sq Ft Lot
- Central Heating and Cooling System
Listing and Financial Details
- Property Available on 11/7/25
- 12 Month Lease Term
Community Details
Overview
- El Norte Poa, Inc. Association
- Santa Fe Sec 11 Subdivision
Pet Policy
- Pets Allowed
- Pet Deposit Required
Map
Source: Houston Association of REALTORS®
MLS Number: 86162486
APN: 007323-000710-000
Nearby Homes
- 12004 Road 5503
- 10020 Road 5839
- 10121 Road 5839
- 10069 Road 5839
- 10077 Road 5839
- 10073 Road 5839
- 10081 Road 5839
- 6132 Road 5837
- 6136 Road 5837
- 6064 Road 5837
- 5045 Road 5835
- 5065 Road 5835
- 4024 Road 5835
- 8121 Road 5837
- 882 Road 5606
- 1266 Road 5606
- 743 Road 5606
- 872 Road 5606
- 1256 Road 5606
- 365 Road 5605
