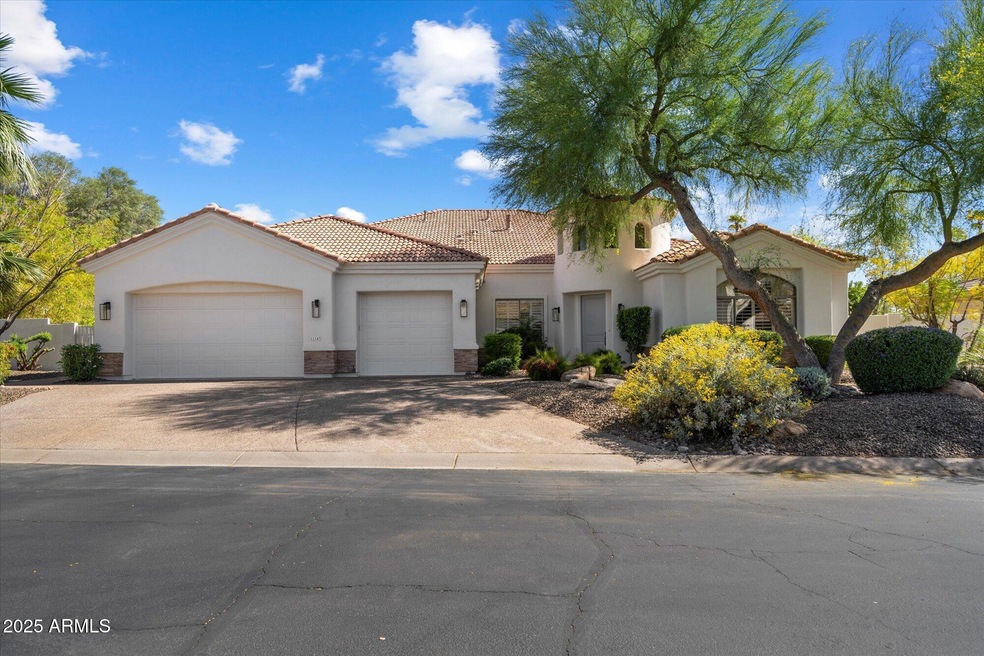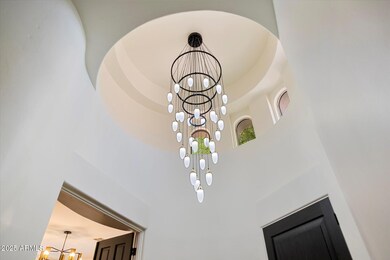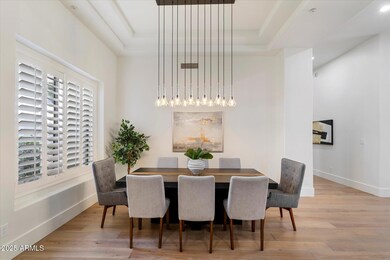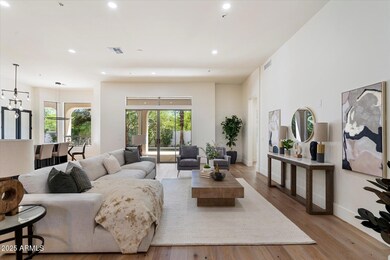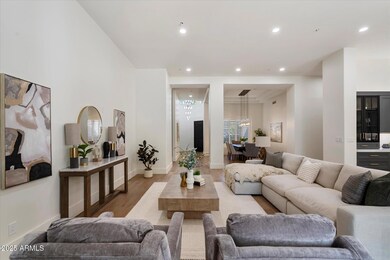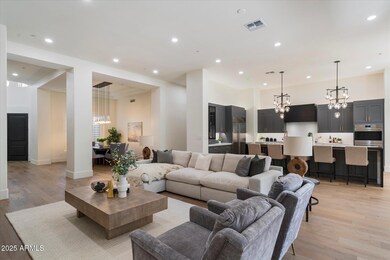
11143 E Onyx Ct Scottsdale, AZ 85259
Shea Corridor NeighborhoodHighlights
- Play Pool
- Gated Community
- Wood Flooring
- Laguna Elementary School Rated A
- 0.48 Acre Lot
- Covered patio or porch
About This Home
As of July 2025Welcome to this fully updated and thoughtfully redesigned 5-bedroom, 5-bathroom home nestled on nearly a half-acre in one of Scottsdale's most sought-after neighborhoods. From the moment you arrive, you'll be captivated by its sleek curb appeal & modern finishes.
Inside no detail has been overlooked. The open-concept layout features designer lighting, wood flooring & custom accents that elevate every space. The chef's kitchen boasts quartz countertops, high-end appliances & a large island perfect for entertaining. Each of the five bedrooms offers en-suite access and spa-inspired bathrooms, providing privacy & luxury for family and guests alike.
Step outside to your own private oasis complete with a lush lawn, sparkling pool & expansive covered patio ideal for year-round Arizona living.
Last Agent to Sell the Property
Real Broker Brokerage Phone: 480-356-5657 License #BR557663000 Listed on: 04/30/2025
Home Details
Home Type
- Single Family
Est. Annual Taxes
- $6,616
Year Built
- Built in 2000
Lot Details
- 0.48 Acre Lot
- Cul-De-Sac
- Block Wall Fence
- Front and Back Yard Sprinklers
- Grass Covered Lot
HOA Fees
- $187 Monthly HOA Fees
Parking
- 3 Car Direct Access Garage
- Garage Door Opener
Home Design
- Wood Frame Construction
- Tile Roof
- Stucco
Interior Spaces
- 3,600 Sq Ft Home
- 1-Story Property
- Central Vacuum
- Ceiling height of 9 feet or more
- Double Pane Windows
- Washer and Dryer Hookup
Kitchen
- Kitchen Updated in 2025
- Eat-In Kitchen
- Breakfast Bar
- Gas Cooktop
- Built-In Microwave
- Kitchen Island
Flooring
- Floors Updated in 2025
- Wood
- Stone
- Tile
Bedrooms and Bathrooms
- 5 Bedrooms
- Bathroom Updated in 2025
- Primary Bathroom is a Full Bathroom
- 5 Bathrooms
- Dual Vanity Sinks in Primary Bathroom
- Bathtub With Separate Shower Stall
Pool
- Play Pool
- Spa
Schools
- Laguna Elementary School
- Mountainside Middle School
- Desert Mountain High School
Utilities
- Central Air
- Heating System Uses Natural Gas
- Water Softener
- High Speed Internet
- Cable TV Available
Additional Features
- No Interior Steps
- Covered patio or porch
Listing and Financial Details
- Tax Lot 8
- Assessor Parcel Number 217-51-601
Community Details
Overview
- Association fees include ground maintenance
- Rancho Verde Association, Phone Number (480) 759-4945
- Rancho Verde 1 Subdivision
Recreation
- Community Playground
Security
- Gated Community
Ownership History
Purchase Details
Home Financials for this Owner
Home Financials are based on the most recent Mortgage that was taken out on this home.Purchase Details
Home Financials for this Owner
Home Financials are based on the most recent Mortgage that was taken out on this home.Purchase Details
Purchase Details
Purchase Details
Purchase Details
Similar Homes in Scottsdale, AZ
Home Values in the Area
Average Home Value in this Area
Purchase History
| Date | Type | Sale Price | Title Company |
|---|---|---|---|
| Warranty Deed | $1,300,000 | Roc Title | |
| Warranty Deed | $700,000 | Thomas Title & Escrow | |
| Special Warranty Deed | -- | -- | |
| Cash Sale Deed | $548,425 | Security Title Agency | |
| Warranty Deed | -- | Security Title Agency | |
| Cash Sale Deed | $145,000 | Security Title Agency |
Mortgage History
| Date | Status | Loan Amount | Loan Type |
|---|---|---|---|
| Previous Owner | $560,000 | New Conventional |
Property History
| Date | Event | Price | Change | Sq Ft Price |
|---|---|---|---|---|
| 07/18/2025 07/18/25 | Sold | $2,225,000 | -3.1% | $618 / Sq Ft |
| 04/30/2025 04/30/25 | For Sale | $2,295,000 | +76.5% | $638 / Sq Ft |
| 08/25/2023 08/25/23 | Sold | $1,300,000 | -11.6% | $361 / Sq Ft |
| 08/16/2023 08/16/23 | Price Changed | $1,470,000 | 0.0% | $408 / Sq Ft |
| 08/16/2023 08/16/23 | For Sale | $1,470,000 | 0.0% | $408 / Sq Ft |
| 08/07/2023 08/07/23 | Price Changed | $1,470,000 | 0.0% | $408 / Sq Ft |
| 07/13/2023 07/13/23 | Pending | -- | -- | -- |
| 12/12/2022 12/12/22 | Price Changed | $1,470,000 | -1.9% | $408 / Sq Ft |
| 11/18/2022 11/18/22 | Price Changed | $1,499,000 | -3.3% | $416 / Sq Ft |
| 11/15/2022 11/15/22 | Price Changed | $1,550,000 | -3.1% | $431 / Sq Ft |
| 11/09/2022 11/09/22 | Price Changed | $1,599,000 | -4.5% | $444 / Sq Ft |
| 11/01/2022 11/01/22 | For Sale | $1,675,000 | +139.3% | $465 / Sq Ft |
| 01/02/2015 01/02/15 | Sold | $700,000 | -3.4% | $194 / Sq Ft |
| 11/11/2014 11/11/14 | Price Changed | $725,000 | -3.3% | $201 / Sq Ft |
| 07/08/2014 07/08/14 | Price Changed | $750,000 | -3.2% | $208 / Sq Ft |
| 06/10/2014 06/10/14 | Price Changed | $775,000 | -3.1% | $215 / Sq Ft |
| 04/28/2014 04/28/14 | Price Changed | $799,900 | -3.0% | $222 / Sq Ft |
| 03/05/2014 03/05/14 | For Sale | $825,000 | -- | $229 / Sq Ft |
Tax History Compared to Growth
Tax History
| Year | Tax Paid | Tax Assessment Tax Assessment Total Assessment is a certain percentage of the fair market value that is determined by local assessors to be the total taxable value of land and additions on the property. | Land | Improvement |
|---|---|---|---|---|
| 2025 | $6,616 | $97,789 | -- | -- |
| 2024 | $5,940 | $93,132 | -- | -- |
| 2023 | $5,940 | $110,770 | $22,150 | $88,620 |
| 2022 | $5,605 | $86,860 | $17,370 | $69,490 |
| 2021 | $5,992 | $80,970 | $16,190 | $64,780 |
| 2020 | $5,935 | $76,620 | $15,320 | $61,300 |
| 2019 | $5,838 | $75,330 | $15,060 | $60,270 |
| 2018 | $6,834 | $70,950 | $14,190 | $56,760 |
| 2017 | $5,467 | $68,670 | $13,730 | $54,940 |
| 2016 | $5,392 | $69,650 | $13,930 | $55,720 |
| 2015 | $5,103 | $65,910 | $13,180 | $52,730 |
Agents Affiliated with this Home
-
Josh Hintzen

Seller's Agent in 2025
Josh Hintzen
Real Broker
(480) 356-5657
39 in this area
520 Total Sales
-
Morgan Hodges

Seller Co-Listing Agent in 2025
Morgan Hodges
Real Broker
(480) 262-7661
11 in this area
111 Total Sales
-
Thuy Pham

Buyer's Agent in 2025
Thuy Pham
HomeSmart
(602) 999-9469
1 in this area
61 Total Sales
-
Lou-Ann Abraham-Gross

Seller's Agent in 2023
Lou-Ann Abraham-Gross
My Home Group
3 in this area
16 Total Sales
-
K
Seller's Agent in 2015
Kenny Klaus
Keller Williams Integrity First
-
K
Seller Co-Listing Agent in 2015
Kraig Klaus
Keller Williams Integrity First
Map
Source: Arizona Regional Multiple Listing Service (ARMLS)
MLS Number: 6859307
APN: 217-51-601
- 11331 E Cochise Dr
- 11131 E Becker Ln
- 11085 E Becker Ln
- 10809 N 111th Place
- 10929 E North Ln
- 11500 E Cochise Dr Unit 2001
- 11500 E Cochise Dr Unit 1063
- 11500 E Cochise Dr Unit 1094
- 11500 E Cochise Dr Unit 2067
- 11500 E Cochise Dr Unit 2090
- 11500 E Cochise Dr Unit 2011
- 10892 E Gold Dust Ave
- 11375 E Sahuaro Dr Unit 1058
- 11375 E Sahuaro Dr Unit 1001
- 11375 E Sahuaro Dr Unit 2033
- 11375 E Sahuaro Dr Unit 1008
- 11375 E Sahuaro Dr Unit 1055
- 11375 E Sahuaro Dr Unit 2015
- 11375 E Sahuaro Dr Unit 1062
- 11505 E Cochise Dr
