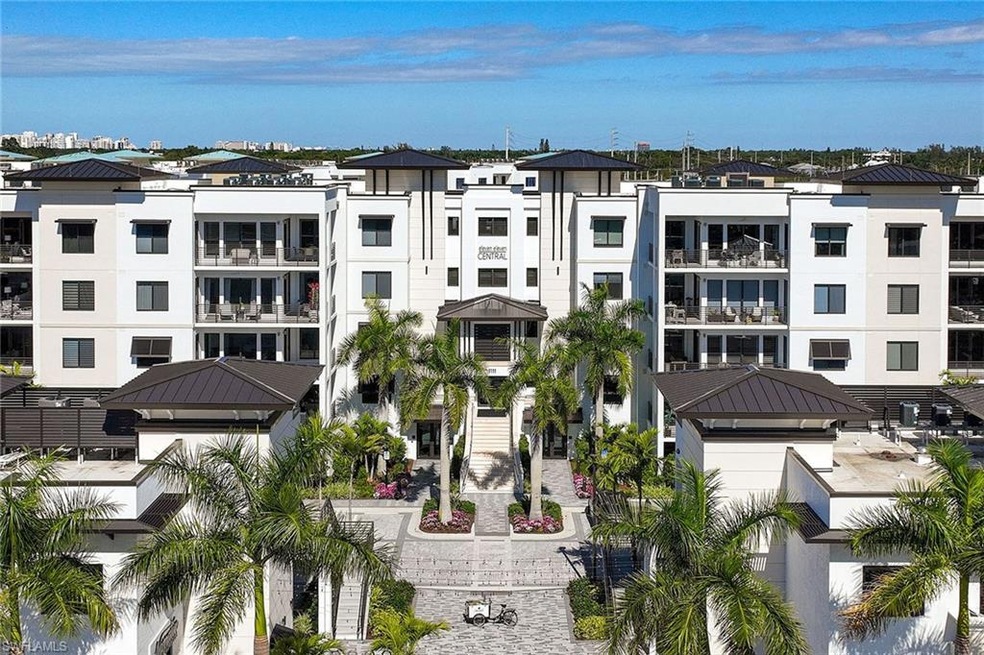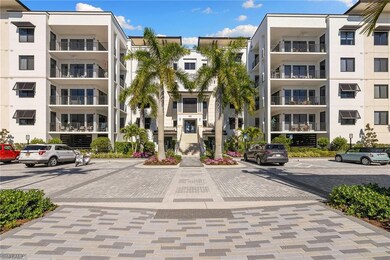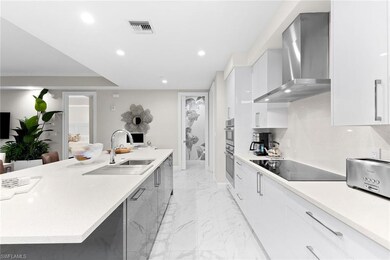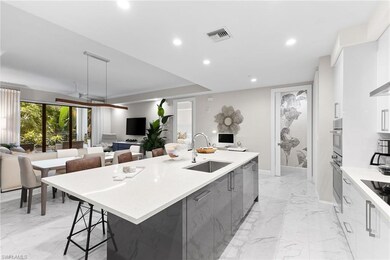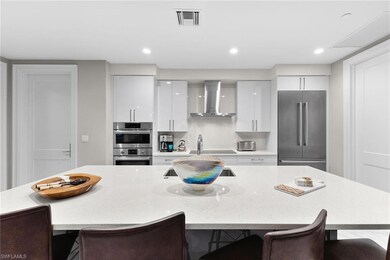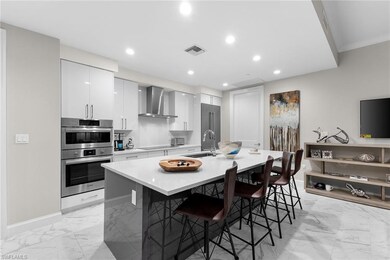
Eleven Eleven Central 1115 Central Ave Unit 241 Naples, FL 34102
Downtown Naples NeighborhoodHighlights
- 24-Hour Guard
- Lap Pool
- View of Trees or Woods
- Lake Park Elementary School Rated A
- Two Primary Bedrooms
- 3-minute walk to River Park Community Center & Park
About This Home
As of August 2024Live in luxury as you enjoy this exquisite, highly appointed 2 bedroom, 2.5 bath Condo at Eleven Eleven Central! This desirable Aqualane Floor model in downtown Old Naples is within walking distance of 5th Avenue! Included are 10’ ceilings, 8’ solid-core doors, quartz countertops, high-end lighting, Bosch electric 5-burner cooktop, wall-mounted range hood, oven/microwave combo, and built-in dishwasher. This light and bright 2nd floor also has a private balcony.
Enjoy the amenities, including a 90’ lap pool with beach entry, cabana bar with TVs, gas grills, hammocks, Bocce ball court, billiards, courtyard park with putting green, and fenced dog park. The community also includes a social room with catering kitchen, fitness center, game room, movie theater, and guest suites. Secure, under-building garage parking, bike racks, and climate-controlled storage all within walking distance to downtown Naples. The Beach Shuttle also takes you right to Naples pristine beaches, world-class dining, shopping, and nightlife. Luxury and lifestyle at its finest!
Last Agent to Sell the Property
Premier Sotheby's Int'l Realty License #NAPLES-236501527 Listed on: 06/03/2024

Property Details
Home Type
- Condominium
Est. Annual Taxes
- $6,464
Year Built
- Built in 2022
Lot Details
- Northwest Facing Home
- Gated Home
HOA Fees
- $1,201 Monthly HOA Fees
Parking
- 1 Car Attached Garage
- Electric Vehicle Home Charger
- Common or Shared Parking
- Automatic Garage Door Opener
- Guest Parking
- 1 Parking Garage Space
- Secure Parking
Home Design
- Condo Hotel
- Mid Level
- Elevated Home
- Concrete Block With Brick
- Metal Roof
- Stucco
Interior Spaces
- 1,409 Sq Ft Home
- 1-Story Property
- Ceiling Fan
- Great Room
- Combination Dining and Living Room
- Hobby Room
- Tile Flooring
- Views of Woods
Kitchen
- Eat-In Kitchen
- Breakfast Bar
- Built-In Self-Cleaning Oven
- <<microwave>>
- Ice Maker
- Dishwasher
- Kitchen Island
- Disposal
Bedrooms and Bathrooms
- 2 Bedrooms
- Double Master Bedroom
- Split Bedroom Floorplan
- Walk-In Closet
- Shower Only
Laundry
- Laundry Room
- Dryer
- Washer
Home Security
Accessible Home Design
- Handicap Accessible
- Accessible Parking
Outdoor Features
- Balcony
- Courtyard
- Deck
- Outdoor Fireplace
- Outdoor Kitchen
- Lanai
- Fire Pit
- Tiki or Chickee Hut
- Loading Dock or Area
- Attached Grill
Utilities
- Central Heating and Cooling System
- High Speed Internet
- Cable TV Available
Listing and Financial Details
- Assessor Parcel Number 07129001365
Community Details
Overview
- 72 Units
- Eleven Eleven Central Condos
- Eleven Eleven Central Community
Amenities
- Community Barbecue Grill
- Trash Chute
- Clubhouse
- Billiard Room
- Elevator
- Lobby
- Bike Room
- Community Storage Space
Recreation
- Bocce Ball Court
- Community Playground
- Exercise Course
- Community Cabanas
- Community Pool or Spa Combo
- Putting Green
- Park
- Dog Park
Pet Policy
- Call for details about the types of pets allowed
- 2 Pets Allowed
Security
- 24-Hour Guard
- Card or Code Access
- Phone Entry
- High Impact Windows
- High Impact Door
- Fire and Smoke Detector
Ownership History
Purchase Details
Home Financials for this Owner
Home Financials are based on the most recent Mortgage that was taken out on this home.Similar Homes in Naples, FL
Home Values in the Area
Average Home Value in this Area
Purchase History
| Date | Type | Sale Price | Title Company |
|---|---|---|---|
| Warranty Deed | $1,550,000 | Serenity Title |
Mortgage History
| Date | Status | Loan Amount | Loan Type |
|---|---|---|---|
| Previous Owner | $350,000 | New Conventional |
Property History
| Date | Event | Price | Change | Sq Ft Price |
|---|---|---|---|---|
| 08/30/2024 08/30/24 | Sold | $1,550,000 | -3.1% | $1,100 / Sq Ft |
| 07/26/2024 07/26/24 | Pending | -- | -- | -- |
| 06/03/2024 06/03/24 | For Sale | $1,599,777 | +93.9% | $1,135 / Sq Ft |
| 07/01/2022 07/01/22 | Sold | $825,000 | 0.0% | $586 / Sq Ft |
| 04/09/2021 04/09/21 | Pending | -- | -- | -- |
| 02/26/2021 02/26/21 | For Sale | $825,000 | -- | $586 / Sq Ft |
Tax History Compared to Growth
Tax History
| Year | Tax Paid | Tax Assessment Tax Assessment Total Assessment is a certain percentage of the fair market value that is determined by local assessors to be the total taxable value of land and additions on the property. | Land | Improvement |
|---|---|---|---|---|
| 2023 | $6,464 | $736,900 | $0 | $736,900 |
| 2022 | $1,381 | $140,873 | $140,873 | $0 |
Agents Affiliated with this Home
-
Deborah Moriarty

Seller's Agent in 2024
Deborah Moriarty
Premier Sotheby's Int'l Realty
(239) 825-7777
4 in this area
53 Total Sales
-
Jonathan Unger

Buyer's Agent in 2024
Jonathan Unger
Alliance Realty Group
(201) 315-6703
22 in this area
39 Total Sales
-
V
Seller's Agent in 2022
Van Osborne
Ronto Realty
About Eleven Eleven Central
Map
Source: Naples Area Board of REALTORS®
MLS Number: 224047749
APN: 07129001365
- 1115 Central Ave Unit 547
- 1115 Central Ave Unit 541
- 1115 Central Ave Unit 457
- 1115 Central Ave Unit 555
- 1125 Central Ave Unit 565
- 1125 Central Ave Unit 269
- 1125 Central Ave Unit 267
- 1125 Central Ave Unit 461
- 1111 Central Ave Unit 507
- 1111 Central Ave Unit 207
- 1111 Central Ave Unit 211
- 850 Central Ave Unit 206
- 850 Central Ave Unit 208
- 850 Central Ave Unit 311
- 850 Central Ave Unit 207
- 82 9th St S Unit 304
- 82 9th St S Unit 205
- 217 13th St S
