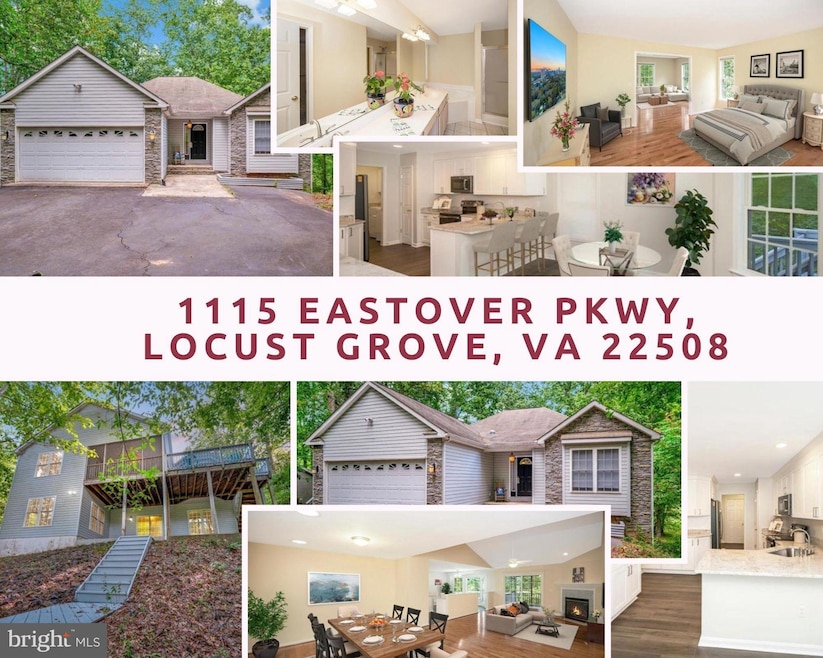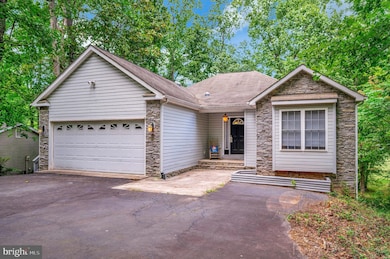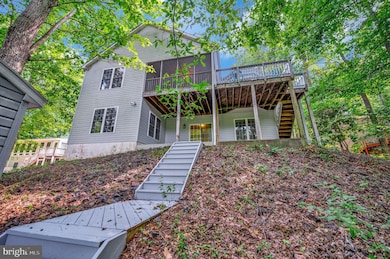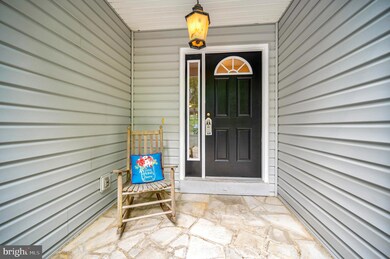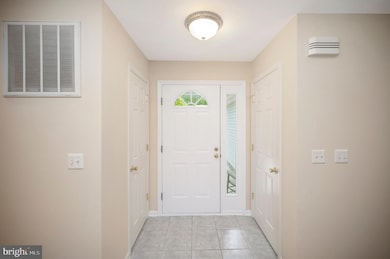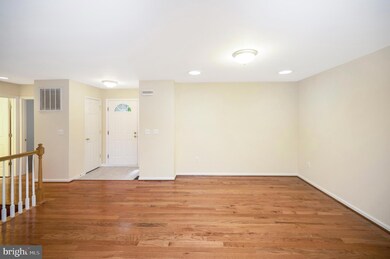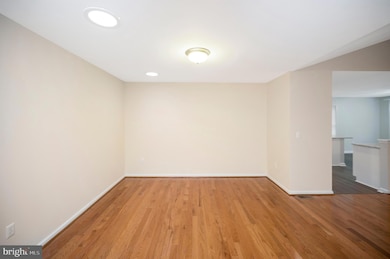
1115 Eastover Pkwy Locust Grove, VA 22508
Estimated payment $3,428/month
Highlights
- Popular Property
- Beach
- Community Stables
- Boat Ramp
- On Golf Course
- Bar or Lounge
About This Home
This home has larger than expected room sizes & a few multi-use spaces. Step into a tile foyer with two coat closets and look over the wide open Greatroom. Newly remodeled kitchen with granite countertops & white cabinetry & soft close storage drawers. Freshly painted; Open Contemporary floor plan with vault ceilings & wood floors. Off the front foyer is a wood floored dining area which overlooks an expansive great room featuring a corner fireplace. A kitchen bar overlooks the great room where one can stay part of the conversation & activity. Solatubes let in more light. The spacious primary bedroom located off to itself has a surprise size sitting room with windows overlooking the backyard & access to the screen porch room. Eating breakfast or a light lunch looking over the deck into the wooded backyard with glimpses of the golf fareway this time of year. The lower leverl offers two additional bedrooms, a family room, storage & workshop. The patio runs under the upper deck & porch. There is a platform walkway down the backyard to the shed. And a brick walkway around the left side of the garage to the patio.
Home Details
Home Type
- Single Family
Est. Annual Taxes
- $2,589
Year Built
- Built in 2001 | Remodeled in 2024
Lot Details
- 0.26 Acre Lot
- Lot Dimensions are 81x150x78x151
- On Golf Course
- Wooded Lot
- Property is in excellent condition
- Property is zoned R3
HOA Fees
- $191 Monthly HOA Fees
Parking
- 2 Car Attached Garage
- Parking Storage or Cabinetry
- Front Facing Garage
- Garage Door Opener
Home Design
- Rambler Architecture
- Slab Foundation
- Vinyl Siding
Interior Spaces
- Property has 2 Levels
- Open Floorplan
- Bar
- Ceiling Fan
- Recessed Lighting
- 1 Fireplace
- Family Room
- Sitting Room
- Combination Dining and Living Room
- Workshop
- Golf Course Views
Kitchen
- Breakfast Room
- Eat-In Kitchen
- Stove
- <<builtInMicrowave>>
- Ice Maker
- Dishwasher
- Upgraded Countertops
- Disposal
Flooring
- Wood
- Carpet
- Luxury Vinyl Plank Tile
Bedrooms and Bathrooms
- Walk-In Closet
- Solar Tube
Laundry
- Laundry Room
- Dryer
- Washer
Partially Finished Basement
- Connecting Stairway
- Basement with some natural light
Outdoor Features
- Lake Privileges
- Deck
- Screened Patio
- Outbuilding
- Porch
Schools
- Locust Grove Elementary And Middle School
- Orange High School
Utilities
- Zoned Heating and Cooling System
- Back Up Gas Heat Pump System
- Heating System Powered By Leased Propane
- Vented Exhaust Fan
- Electric Water Heater
Listing and Financial Details
- Tax Lot 371
- Assessor Parcel Number 012A0001303710
Community Details
Overview
- Association fees include common area maintenance, management, pool(s), reserve funds, road maintenance, security gate
- Lake Of The Woods Association
- Lake Of The Woods Subdivision
- Community Lake
Amenities
- Common Area
- Clubhouse
- Community Center
- Bar or Lounge
Recreation
- Boat Ramp
- Beach
- Golf Course Community
- Tennis Courts
- Baseball Field
- Soccer Field
- Community Basketball Court
- Community Playground
- Fitness Center
- Community Pool
- Dog Park
- Community Stables
- Jogging Path
Security
- Security Service
Map
Home Values in the Area
Average Home Value in this Area
Tax History
| Year | Tax Paid | Tax Assessment Tax Assessment Total Assessment is a certain percentage of the fair market value that is determined by local assessors to be the total taxable value of land and additions on the property. | Land | Improvement |
|---|---|---|---|---|
| 2024 | $2,589 | $341,800 | $32,000 | $309,800 |
| 2023 | $2,589 | $341,800 | $32,000 | $309,800 |
| 2022 | $2,589 | $341,800 | $32,000 | $309,800 |
| 2021 | $2,485 | $345,200 | $32,000 | $313,200 |
| 2020 | $2,485 | $345,200 | $32,000 | $313,200 |
| 2019 | $2,247 | $279,500 | $32,000 | $247,500 |
| 2018 | $2,247 | $279,500 | $32,000 | $247,500 |
| 2017 | $2,247 | $279,500 | $32,000 | $247,500 |
| 2016 | $2,247 | $279,500 | $32,000 | $247,500 |
| 2015 | -- | $250,600 | $30,000 | $220,600 |
| 2014 | -- | $250,600 | $30,000 | $220,600 |
Property History
| Date | Event | Price | Change | Sq Ft Price |
|---|---|---|---|---|
| 07/17/2025 07/17/25 | For Sale | $529,000 | -3.0% | $137 / Sq Ft |
| 05/12/2025 05/12/25 | Price Changed | $545,500 | -2.5% | $142 / Sq Ft |
| 10/22/2024 10/22/24 | Price Changed | $559,500 | -3.5% | $145 / Sq Ft |
| 08/30/2024 08/30/24 | For Sale | $579,900 | -- | $151 / Sq Ft |
Mortgage History
| Date | Status | Loan Amount | Loan Type |
|---|---|---|---|
| Closed | $172,000 | Adjustable Rate Mortgage/ARM | |
| Closed | $260,711 | New Conventional |
Similar Homes in Locust Grove, VA
Source: Bright MLS
MLS Number: VAOR2007782
APN: 012-A0-00-13-0371-0
- 1111 Eastover Pkwy
- 106 Tallwood Trail
- 102 Indian Hills Rd
- 127 Gold Rush Dr
- 1223 Eastover Pkwy
- 103 Larkspur Ln
- 902 Eastover Pkwy
- 102 Eagle Ct
- 905 Eastover Pkwy
- 123 Gold Rush Dr
- 814 Eastover Pkwy
- 703 Gold Valley Rd
- 105 Marble Ct
- 125 Cumberland Cir
- 702 Eastover Pkwy
- 137 Eagle Ct
- 800 Mt Pleasant Dr
- 312 Limestone Ln
- 4000 Lakeview Pkwy
- 104 Tall Pines Ave
- 303 Wilderness Dr
- 116 Lakeview Pkwy
- 509 Monticello Cir
- 1327 Lakeview Pkwy
- 311 Yorktown Blvd
- 428 Liberty Blvd
- 13408 Wilderness Park Dr
- 6337 Louisianna Rd
- 2889 White Tail Dr
- 35090 Sara Ct
- 35115 Sara Ct
- 35123 Sara Ct
- 35352 Gosling Ln Unit Basement-Apartment
- 35487 Pheasant Ridge Rd
- 10413 Elys Ford Rd
- 21051 Seigen Ln
- 10425 Catharpin Rd
- 915 Stonewall Ln
- 607 Stonewall Ln
- 9872 Red Hill Rd
