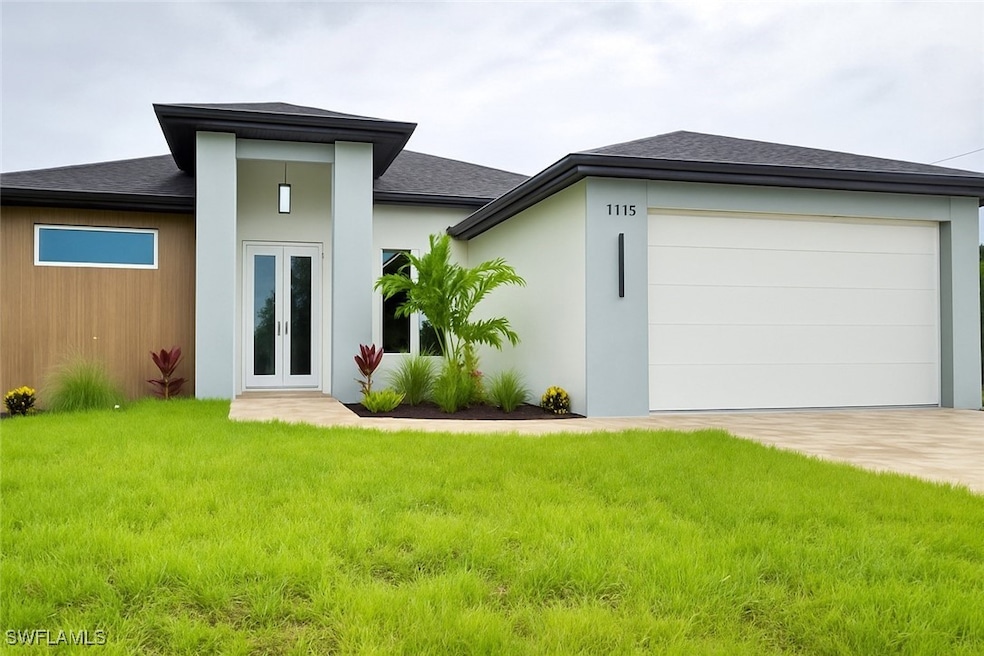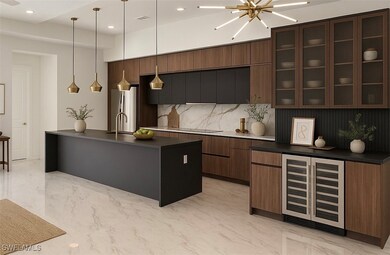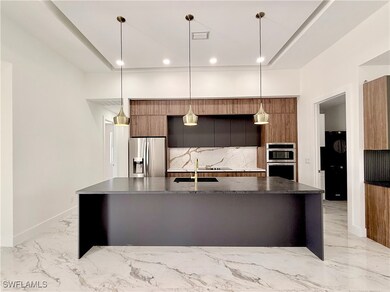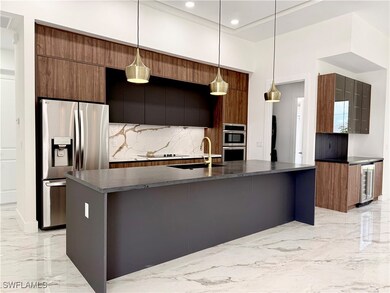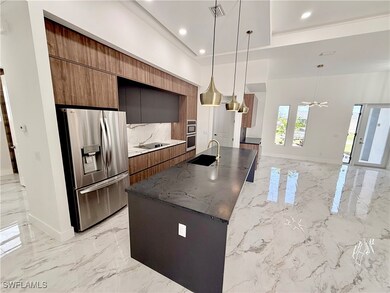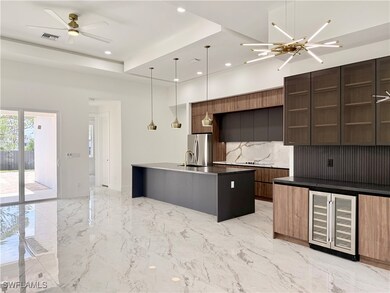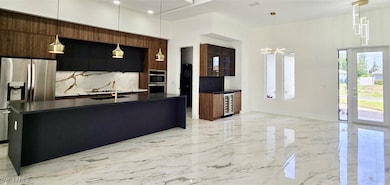
1115 NW 19th Place Fort Myers, FL 33993
Mariner NeighborhoodEstimated payment $3,053/month
Highlights
- New Construction
- In Ground Pool
- Great Room
- Cape Elementary School Rated A-
- Marble Flooring
- No HOA
About This Home
Brand-new construction on a fully fenced 10,000 sq ft lot in Cape Coral! This modern 4-bed, 3-bath home offers walk-in closets, closets linen storage, and a master suite with outdoor access. Bathrooms feature marble counters, upscale fixtures, and motion-sensor LED mirrors—one with pool access. Porcelain tile floors, designer fixtures, Bluetooth sound, and ceiling fans throughout. The gourmet kitchen boasts a quartz island for six, stainless steel appliances, and ample storage. Entertain on the lanai with full summer kitchen: grill, sink, fridge and quartz counters. Paved pool area with outdoor shower. Extra: wine bar with illuminated cabinets, 36-bottle wine fridge, and quartz top. Impact windows, 13.8ft ceilings, and 6-car parking -2 covered.Close to top schools, parks, golf, and more.
Images with furniture were virtually staged using AI for design purposes only, to help buyers visualize the space. Actual property features may vary. Photos without furniture or decor are real images of the property. NO FLOOD ZONE
Home Details
Home Type
- Single Family
Est. Annual Taxes
- $800
Year Built
- Built in 2025 | New Construction
Lot Details
- 10,019 Sq Ft Lot
- Lot Dimensions are 125 x 80 x 125 x 80
- West Facing Home
- Fenced
- Rectangular Lot
- Property is zoned Rd-1
Parking
- 2 Car Attached Garage
- Garage Door Opener
- Driveway
Home Design
- Shingle Roof
- Stucco
Interior Spaces
- 1,840 Sq Ft Home
- 1-Story Property
- Built-In Features
- Ceiling Fan
- Great Room
- Open Floorplan
- Marble Flooring
- Impact Glass
Kitchen
- Eat-In Kitchen
- Cooktop<<rangeHoodToken>>
- <<microwave>>
- Freezer
- Dishwasher
- Wine Cooler
- Kitchen Island
- Trash Compactor
- Disposal
Bedrooms and Bathrooms
- 4 Bedrooms
- Walk-In Closet
- 3 Full Bathrooms
- Bathtub
- Separate Shower
Laundry
- Dryer
- Washer
Pool
- In Ground Pool
- Outdoor Shower
Outdoor Features
- Open Patio
- Outdoor Grill
- Porch
Utilities
- Central Heating and Cooling System
- Well
- Septic Tank
Community Details
- No Home Owners Association
- Cape Coral Subdivision
Map
Home Values in the Area
Average Home Value in this Area
Tax History
| Year | Tax Paid | Tax Assessment Tax Assessment Total Assessment is a certain percentage of the fair market value that is determined by local assessors to be the total taxable value of land and additions on the property. | Land | Improvement |
|---|---|---|---|---|
| 2024 | $791 | $10,986 | -- | -- |
| 2023 | $732 | $9,987 | $0 | $0 |
| 2022 | $587 | $9,079 | $0 | $0 |
| 2021 | $501 | $8,700 | $8,700 | $0 |
| 2020 | $472 | $8,800 | $8,800 | $0 |
| 2019 | $456 | $11,000 | $11,000 | $0 |
| 2018 | $448 | $11,000 | $11,000 | $0 |
| 2017 | $415 | $10,821 | $10,821 | $0 |
| 2016 | $362 | $6,800 | $6,800 | $0 |
| 2015 | $331 | $6,400 | $6,400 | $0 |
| 2014 | -- | $5,828 | $5,828 | $0 |
| 2013 | -- | $4,200 | $4,200 | $0 |
Property History
| Date | Event | Price | Change | Sq Ft Price |
|---|---|---|---|---|
| 07/06/2025 07/06/25 | Price Changed | $539,000 | -1.8% | $293 / Sq Ft |
| 05/22/2025 05/22/25 | For Sale | $549,000 | +1147.7% | $298 / Sq Ft |
| 08/15/2024 08/15/24 | Pending | -- | -- | -- |
| 08/14/2024 08/14/24 | Sold | $44,000 | -10.2% | -- |
| 08/02/2024 08/02/24 | Pending | -- | -- | -- |
| 07/18/2024 07/18/24 | For Sale | $49,000 | 0.0% | -- |
| 06/14/2024 06/14/24 | For Sale | $49,000 | -- | -- |
Purchase History
| Date | Type | Sale Price | Title Company |
|---|---|---|---|
| Warranty Deed | $44,000 | Southeast Title |
Similar Homes in the area
Source: Florida Gulf Coast Multiple Listing Service
MLS Number: 225050510
APN: 04-44-23-C3-03808.0220
- 21 NW 19th Place Unit 22 & 23
- 1836 NW 13th Terrace
- 1218 NW 20th Ave
- 1149 NW 20th Ave
- 1804 NW 12th Terrace
- 1129 NW 19th Ave
- 1912 NW 14th St
- 1803 NW 13th St
- 1811 NW 13th Terrace
- 1213 NW 20th Place
- 1205 NW 20th Place
- 1806 NW 14th St
- 1111 NW 19th Place
- 1140 NW 20th Place
- 1802 NW 14th St
- 1222 NW 20th Place
- 1127 NW 20th Place Unit 26
- 1815 NW 14th St
- 1235 NW 20th Place
- 1207 NW 21st Ave
- 1129 NW 19th Ave
- 1137 NW 20th Ave
- 1922 NW 14th Terrace
- 1228 NW 20th Place
- 1116 NW 20th Place
- 1113 NW 21st Ave
- 1925 NW 15th Terrace
- 1207 NW 22nd Ave
- 1849 NW 15th Terrace
- 1817 NW 15th Terrace
- 1814 Diplomat Pkwy W
- 2009 Diplomat Pkwy W
- 2001 Diplomat Pkwy W
- 2016 NW 16th Terrace
- 1814 Diplomat Pkwy W
- 1232 NW 15th Place
- 1334 NW 15th Place
- 2019 NW 17th St
- 2001 NW 8th Terrace
- 1026 Chiquita Blvd N
