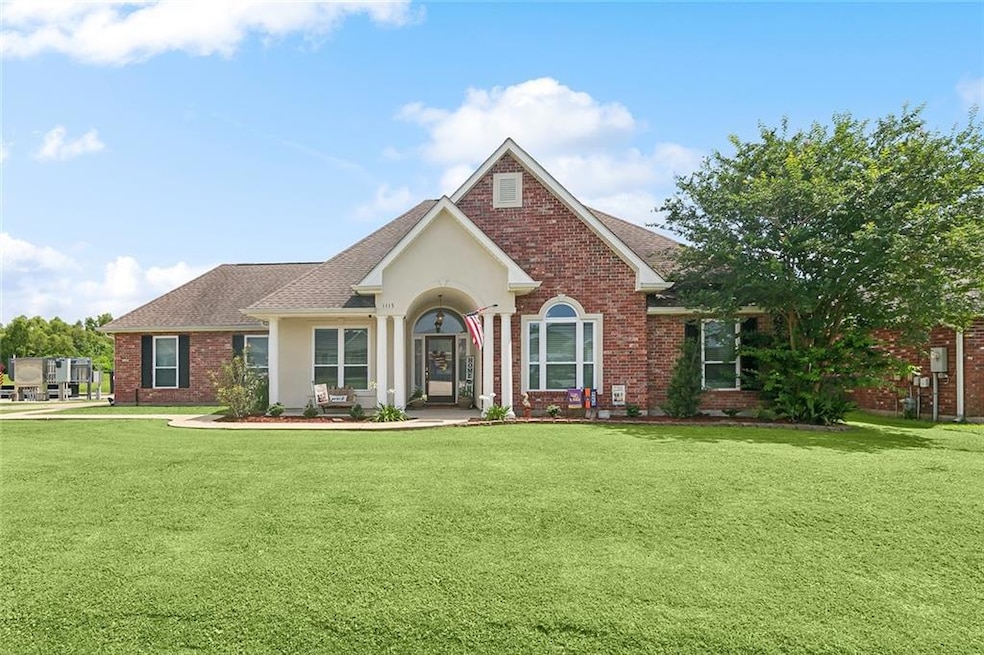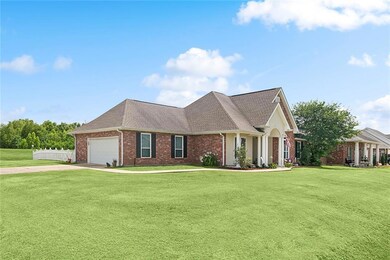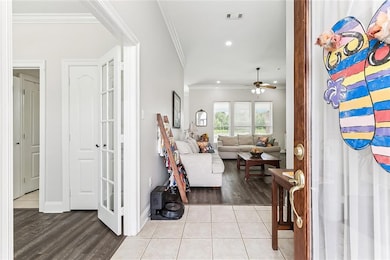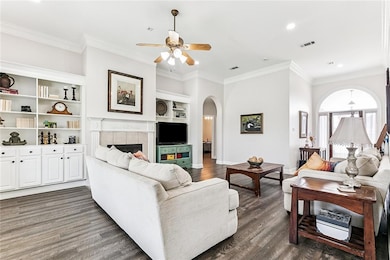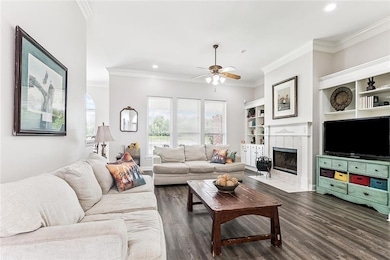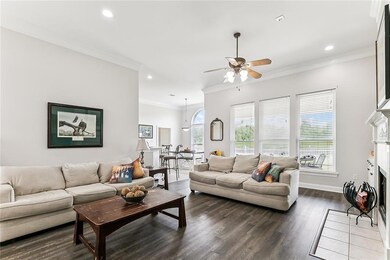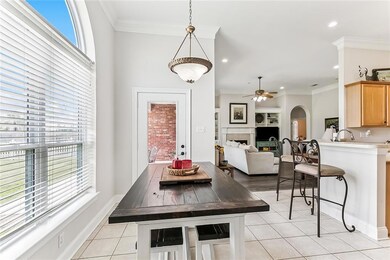
1115 Primrose Dr Boutte, LA 70039
Paradis-Boutte NeighborhoodEstimated payment $2,046/month
Highlights
- Traditional Architecture
- Corner Lot
- 2 Car Attached Garage
- Mimosa Park Elementary School Rated A
- Covered patio or porch
- Central Heating and Cooling System
About This Home
Charming home in sought-after Mimosa Park featuring a neutral color palette throughout, creating a bright and inviting atmosphere. The spacious living room centers around a cozy fireplace framed by custom built-ins, perfect for display and storage. The kitchen includes a quaint nook ideal for casual dining. The private primary suite offers an ensuite bathroom that includes double vanity sinks, a stand-up shower, and a spacious soaking tub. Step outside to a covered patio overlooking the backyard, enclosed by a classic white picket fence—ideal for outdoor entertaining or relaxing evenings. This home also comes equipped with a full-house generator for added peace of mind.
Home Details
Home Type
- Single Family
Est. Annual Taxes
- $2,287
Lot Details
- Fenced
- Corner Lot
- Property is in average condition
Home Design
- Traditional Architecture
- Brick Exterior Construction
- Slab Foundation
- Shingle Roof
- Stucco Exterior
Interior Spaces
- 2,000 Sq Ft Home
- 1-Story Property
- Ceiling Fan
- Gas Fireplace
- Washer and Dryer Hookup
Kitchen
- Oven or Range
- Microwave
- Dishwasher
Bedrooms and Bathrooms
- 3 Bedrooms
- 2 Full Bathrooms
Parking
- 2 Car Attached Garage
- Garage Door Opener
Schools
- Mimosa Elementary School
- Lakewood Middle School
- Hahnville High School
Utilities
- Central Heating and Cooling System
- Internet Available
Additional Features
- No Carpet
- Energy-Efficient Windows
- Covered patio or porch
- Outside City Limits
Listing and Financial Details
- Assessor Parcel Number 705900000050
Map
Home Values in the Area
Average Home Value in this Area
Tax History
| Year | Tax Paid | Tax Assessment Tax Assessment Total Assessment is a certain percentage of the fair market value that is determined by local assessors to be the total taxable value of land and additions on the property. | Land | Improvement |
|---|---|---|---|---|
| 2024 | $2,287 | $29,780 | $7,430 | $22,350 |
| 2023 | $2,287 | $24,443 | $6,200 | $18,243 |
| 2022 | $2,858 | $24,443 | $6,200 | $18,243 |
| 2021 | $2,595 | $21,999 | $5,580 | $16,419 |
| 2020 | $2,888 | $24,443 | $6,200 | $18,243 |
| 2019 | $2,901 | $24,463 | $4,900 | $19,563 |
| 2018 | $2,879 | $24,463 | $4,900 | $19,563 |
| 2017 | $2,875 | $24,463 | $4,900 | $19,563 |
| 2016 | $2,887 | $24,463 | $4,900 | $19,563 |
| 2015 | $2,645 | $22,491 | $3,816 | $18,675 |
| 2014 | $2,548 | $22,491 | $3,816 | $18,675 |
| 2013 | $2,557 | $22,491 | $3,816 | $18,675 |
Property History
| Date | Event | Price | Change | Sq Ft Price |
|---|---|---|---|---|
| 06/09/2025 06/09/25 | For Sale | $335,000 | -- | $168 / Sq Ft |
Purchase History
| Date | Type | Sale Price | Title Company |
|---|---|---|---|
| Cash Sale Deed | -- | Crescent Title Llc | |
| Public Action Common In Florida Clerks Tax Deed Or Tax Deeds Or Property Sold For Taxes | $1,938 | None Available | |
| Public Action Common In Florida Clerks Tax Deed Or Tax Deeds Or Property Sold For Taxes | -- | None Available | |
| Cash Sale Deed | $249,900 | None Available | |
| Deed | $249,900 | None Available |
Mortgage History
| Date | Status | Loan Amount | Loan Type |
|---|---|---|---|
| Open | $257,500 | New Conventional | |
| Closed | $240,944 | FHA | |
| Closed | $190,407 | New Conventional | |
| Closed | $159,500 | Future Advance Clause Open End Mortgage | |
| Closed | $180,000 | New Conventional | |
| Previous Owner | $199,920 | Unknown | |
| Previous Owner | $180,000 | Adjustable Rate Mortgage/ARM | |
| Previous Owner | $15,000 | Credit Line Revolving |
Similar Homes in the area
Source: Gulf South Real Estate Information Network
MLS Number: 2506106
APN: 705900000050
- 1250 Primrose Dr Unit 30
- 100 Melonie St Unit E
- 112 Woodland Ct
- 315 Woodland Dr Unit D
- 331 Woodland Dr
- 13270 Highway 90
- 13270 U S 90
- 13278 Hwy 90 Hwy
- 13322 Highway 90 Unit B2
- 13322 Highway 90 Unit O
- 12807 U S 90 Unit 104
- 12807 U S 90 Unit 101
- 13491 U S 90 Unit 7
- 203 Maryland Dr Unit N
- 203 Maryland Dr
- 214 River Oaks Dr
- 107 Maryland Dr
- 111 River Oaks Dr
- 12519 U S 90
- 98 River Oaks Dr
