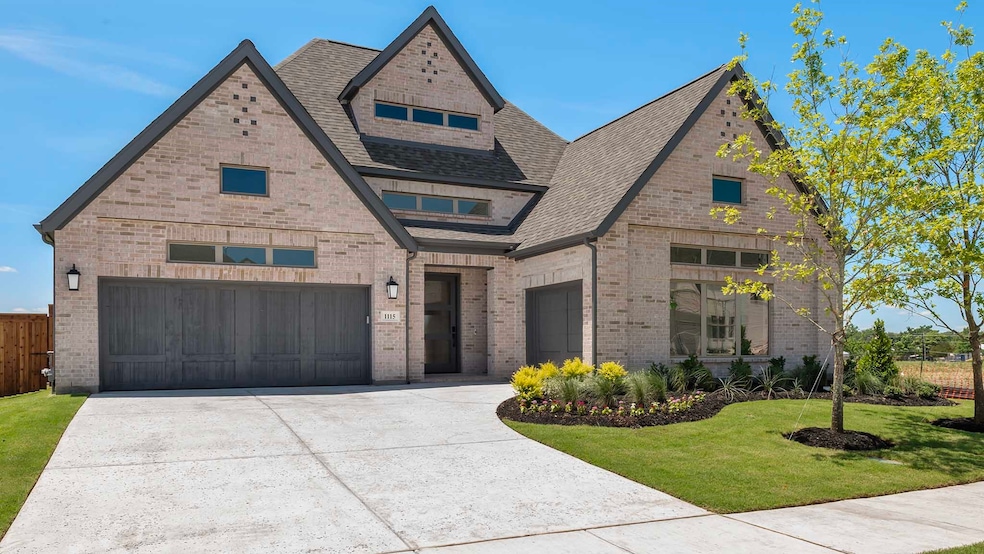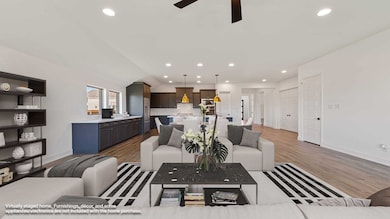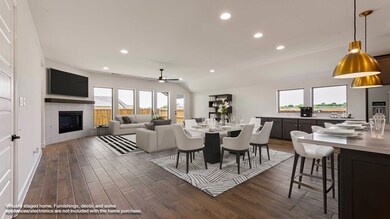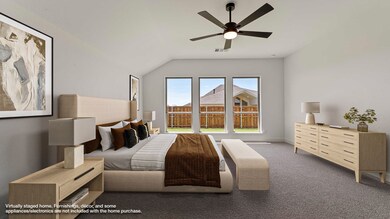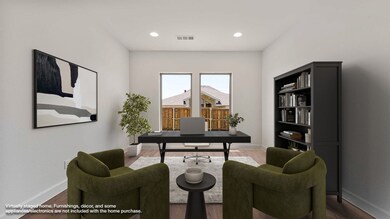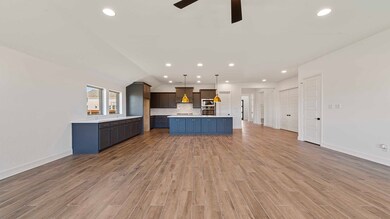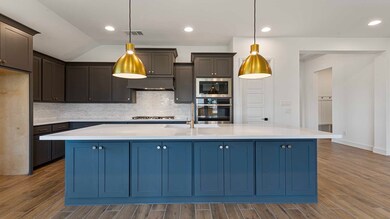
1115 Vista Way Rockwall, TX 75087
Estimated payment $4,391/month
Highlights
- New Construction
- Open Floorplan
- Traditional Architecture
- Howard Dobbs Elementary School Rated A-
- Vaulted Ceiling
- Granite Countertops
About This Home
Inviting entry with 16-foot ceiling. Entry extends to the kitchen, family room and dining area. Generous family room features a wood mantel fireplace and grand wall of windows. Kitchen features an island with built-in seating space, double wall oven, 5-burner gas cooktop and a walk-in pantry. Home office with French door entry just off the family room. Primary suite features a large bedroom, double door entry to primary bathroom, dual vanities, garden tub, separate glass enclosed shower, two large walk-in closets and private access to utility room. Media room with French door entry just off the kitchen. Private guest suite with full bathroom and a walk-in closet. Secondary bedrooms, a half bathroom and a Hollywood bathroom completes this home. Covered backyard patio. Mud room. Three-car split garage.
Listing Agent
Perry Homes Realty LLC Brokerage Phone: 713-948-6666 License #0439466 Listed on: 03/11/2025
Open House Schedule
-
Saturday, July 19, 202510:00 am to 7:00 pm7/19/2025 10:00:00 AM +00:007/19/2025 7:00:00 PM +00:00To gain entry into this home, please call 713-948-6666 or visit the Perry Homes model located in this community.Add to Calendar
-
Sunday, July 20, 202512:00 to 7:00 pm7/20/2025 12:00:00 PM +00:007/20/2025 7:00:00 PM +00:00To gain entry into this home, please call 713-948-6666 or visit the Perry Homes model located in this community.Add to Calendar
Home Details
Home Type
- Single Family
Year Built
- Built in 2025 | New Construction
Lot Details
- 7,536 Sq Ft Lot
- Lot Dimensions are 63x120
- Landscaped
- Interior Lot
HOA Fees
- $142 Monthly HOA Fees
Parking
- 3 Car Attached Garage
- Front Facing Garage
- Side Facing Garage
- Garage Door Opener
Home Design
- Traditional Architecture
- Brick Exterior Construction
- Composition Roof
Interior Spaces
- 2,850 Sq Ft Home
- 1-Story Property
- Open Floorplan
- Vaulted Ceiling
- Ceiling Fan
- Fireplace With Gas Starter
- Family Room with Fireplace
- Washer Hookup
Kitchen
- Eat-In Kitchen
- Gas Oven or Range
- Microwave
- Dishwasher
- Kitchen Island
- Granite Countertops
- Disposal
Flooring
- Carpet
- Tile
Bedrooms and Bathrooms
- 4 Bedrooms
- Walk-In Closet
- Double Vanity
- Low Flow Plumbing Fixtures
Home Security
- Carbon Monoxide Detectors
- Fire and Smoke Detector
Schools
- Dobbs Elementary School
- Rockwall High School
Utilities
- Central Heating and Cooling System
- High Speed Internet
Additional Features
- Energy-Efficient Appliances
- Covered patio or porch
Listing and Financial Details
- Legal Lot and Block 3 / H
- Assessor Parcel Number 334123
Community Details
Overview
- Association fees include ground maintenance
- Terraces Of Rockwall Homeowners Association
- Terraces Subdivision
Recreation
- Community Playground
- Community Pool
- Park
Map
Home Values in the Area
Average Home Value in this Area
Tax History
| Year | Tax Paid | Tax Assessment Tax Assessment Total Assessment is a certain percentage of the fair market value that is determined by local assessors to be the total taxable value of land and additions on the property. | Land | Improvement |
|---|---|---|---|---|
| 2024 | -- | $50,000 | $50,000 | -- |
Property History
| Date | Event | Price | Change | Sq Ft Price |
|---|---|---|---|---|
| 07/16/2025 07/16/25 | Price Changed | $649,900 | -3.7% | $228 / Sq Ft |
| 05/29/2025 05/29/25 | Price Changed | $674,900 | -3.4% | $237 / Sq Ft |
| 03/11/2025 03/11/25 | For Sale | $698,900 | -- | $245 / Sq Ft |
Similar Homes in Rockwall, TX
Source: North Texas Real Estate Information Systems (NTREIS)
MLS Number: 20868321
APN: 334123
- 1726 Grand Ave
- 1809 Terraces Blvd
- 1933 Grand Ave
- 1038 Upland Ct
- 1917 Foothill Rd
- 1016 Lookout Dr
- 1913 Terraces Blvd
- 1923 Foothill Rd
- 1920 Lowland Dr
- 1814 Terraces Blvd
- 1942 Foothill Rd
- 1910 Foothill Rd
- 1929 Foothill Rd
- 1903 Lowland Dr
- 1902 Vantage Dr
- 1922 Grand Ave
- 1938 Vantage Dr
- 1945 Descent Ln
- 1915 Grand Ave
- 1056 Upland Ct
- 1250 Hampton Bay Dr
- 1369 Crescent Cove Dr
- 814 Nash St
- 602 Lone Rider Ct
- 509 S Clark St
- 608 Storrs St
- 605 Emerson Dr
- 703 N Alamo Rd
- 418 Sonoma Dr
- 130 Lake Meadows Dr
- 1196 N T L Townsend Rd
- 1470 John King Blvd
- 203 Gatecrest Dr
- 222 Red Oak Dr
- 1380 Napa Dr
- 314 Red Oak Dr
- 202 Windy Ln
- 2300 Discovery Blvd
- 2350 Discovery Blvd
- 202 Glenn Ave
