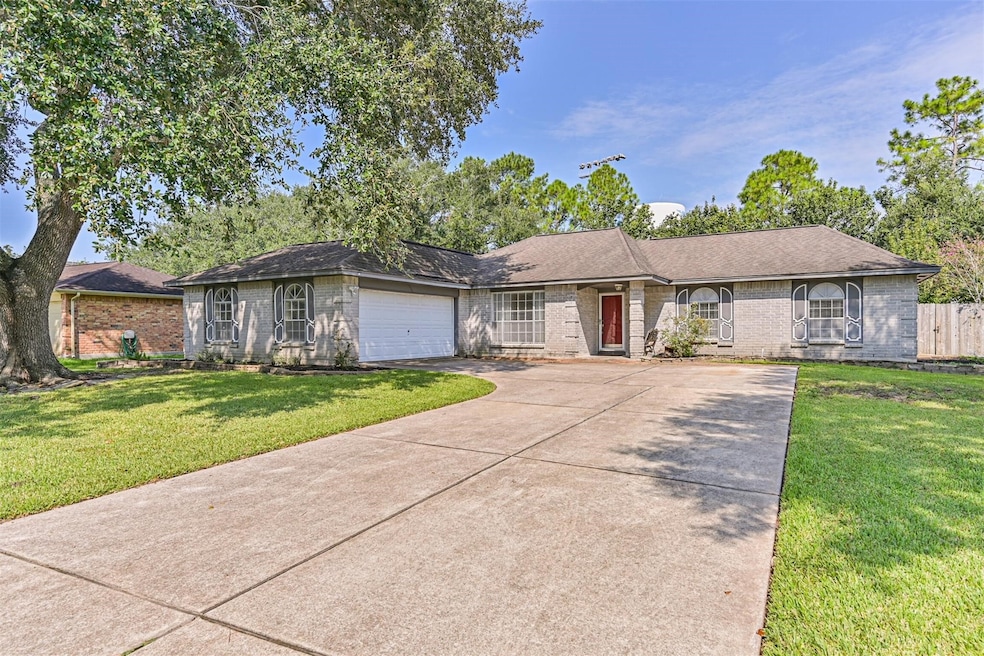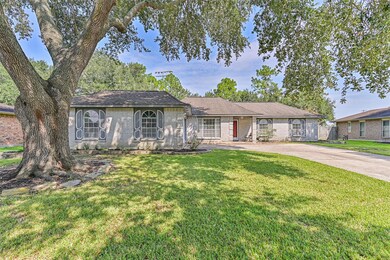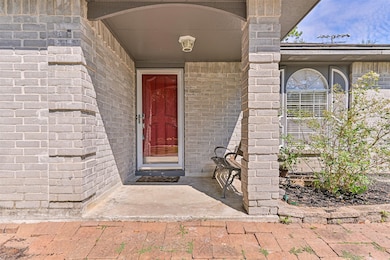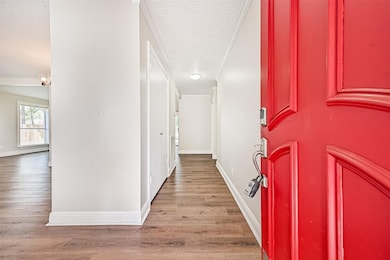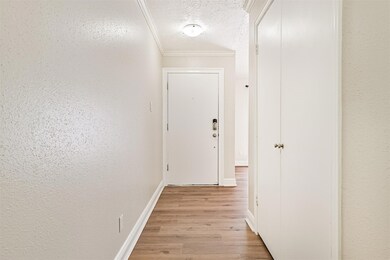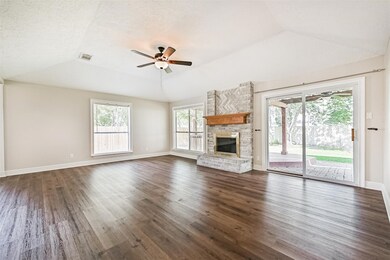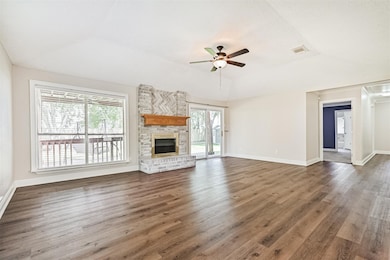1115 W Castlewood Ave Friendswood, TX 77546
Highlights
- Traditional Architecture
- Granite Countertops
- 2 Car Attached Garage
- Westwood Elementary School Rated A
- Community Pool
- Breakfast Bar
About This Home
Welcome to 1115 W Castlewood Ave! Located on an iconic Friendswood street, this beautiful one-story home has been updated and is ready for you! Walk into the home office/study room that leads into your open formal dining. Granite countertops, custom pantry, and newly painted cabinets with slow/soft close drawers frame this stunning kitchen and breakfast bar. Featuring new luxury vinyl plank flooring and large windows with tons of natural light throughout, all of the custom touches truly make it feel like home. Enjoy entertaining outside underneath the pergola of your covered framed by the massive fenced yard and shed. With no back neighbors and a view of the FISD baseball field, you are within walking distance of Friendswood High School. Don't miss this one!
Home Details
Home Type
- Single Family
Est. Annual Taxes
- $6,699
Year Built
- Built in 1982
Parking
- 2 Car Attached Garage
Home Design
- Traditional Architecture
Interior Spaces
- 1,764 Sq Ft Home
- 1-Story Property
- Wood Burning Fireplace
Kitchen
- Breakfast Bar
- Microwave
- Dishwasher
- Granite Countertops
- Self-Closing Drawers and Cabinet Doors
- Disposal
Bedrooms and Bathrooms
- 3 Bedrooms
- 2 Full Bathrooms
- Bathtub with Shower
Schools
- Westwood Elementary School
- Friendswood Junior High School
- Friendswood High School
Additional Features
- 0.28 Acre Lot
- Central Heating and Cooling System
Listing and Financial Details
- Property Available on 11/6/25
- 12 Month Lease Term
Community Details
Overview
- Wilderness Trails Subdivision
Recreation
- Community Pool
Pet Policy
- Call for details about the types of pets allowed
- Pet Deposit Required
Map
Source: Houston Association of REALTORS®
MLS Number: 94333403
APN: 7630-0012-0016-000
- 1101 Killarney Ave
- 1305 Buttonwood Dr
- 1012 Glenshannon Ave
- 1404 Blueberry Ln
- 803 Greenbriar Ave
- 607 Fernwood Dr
- 1412 Cambridge Dr
- 904 W Castlewood Ave
- 3 Wilderness Trail
- 1501 W Castlewood Ave
- 912 Falling Leaf Dr
- 807 Evergreen Dr
- 1002 Cowards Creek Ct
- 1207 Yorkshire Dr
- 1016 Applewood Dr
- 812 Sandringham Dr
- 607 Misty Ln
- 1208 Cowards Creek Dr
- 1204 Cowards Creek Dr
- 801 Lancaster Dr
- 1525 Briar Bend Dr
- 205 Ron Cir
- 13 Hideaway Dr
- 382 Dawn Hill Dr
- 207 Victoria Way
- 407 Morningside Dr
- 503 Mary Ann Dr
- 502 Bellmar Ln
- 217 Rachael Ln
- 6 Earlham Dr
- 259 E Castle Harbour Dr
- 515 Bellmar Ln
- 527 Kingsbury Ln
- 241 Saint Cloud Dr
- 108 Annette Ln
- 506 Independence Dr
- 2316 Durango Bend Ln
- 4202 Townes Forest Rd
- 101 Royal Ct
- 1113 Merribrook Ln
