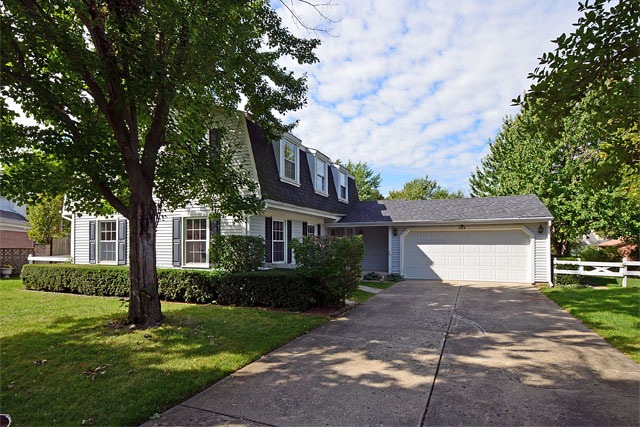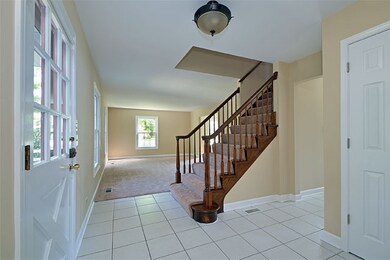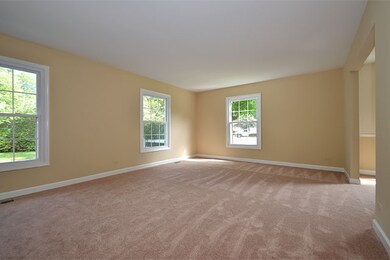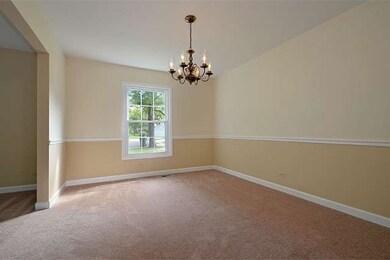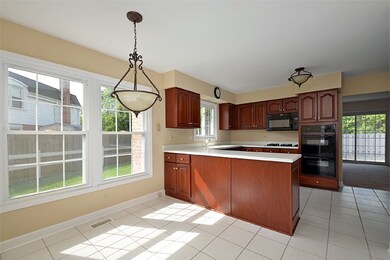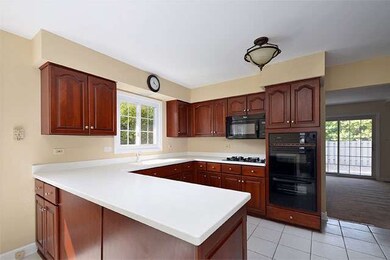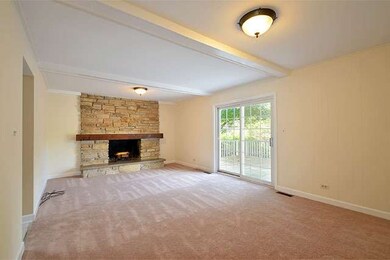
1115 W Cypress Dr Arlington Heights, IL 60005
Busse Woods NeighborhoodHighlights
- Recreation Room
- Main Floor Bedroom
- <<doubleOvenToken>>
- Rolling Meadows High School Rated A+
- Lower Floor Utility Room
- Cul-De-Sac
About This Home
As of August 2020Here's your opportunity to own this 5 bedroom, 2-story home with a full finished basement and a very private cul-de-sac location. Loads of updates include new carpet throughout, freshly painted, updated siding, updated windows, updated roof, remodeled 1st floor bath. The eat-in kitchen features cherry cabinets, a generous size family room with woodburning stone fireplace and slider to deck, bright and cheery recreation area in basement with decorative electric fireplace and tons of storage, 2nd floor laundry, 2-car garage, fenced yard. come and see for yourself!
Last Agent to Sell the Property
Century 21 Circle License #471007090 Listed on: 09/24/2015

Home Details
Home Type
- Single Family
Est. Annual Taxes
- $9,945
Year Built
- 1971
Lot Details
- Cul-De-Sac
Parking
- Attached Garage
- Garage Door Opener
- Driveway
- Parking Included in Price
- Garage Is Owned
Home Design
- Slab Foundation
- Asphalt Shingled Roof
- Vinyl Siding
Interior Spaces
- Wood Burning Fireplace
- Decorative Fireplace
- Electric Fireplace
- Recreation Room
- Lower Floor Utility Room
- Finished Basement
- Basement Fills Entire Space Under The House
Kitchen
- Breakfast Bar
- <<doubleOvenToken>>
- <<microwave>>
- Freezer
- Dishwasher
- Disposal
Bedrooms and Bathrooms
- Main Floor Bedroom
- Primary Bathroom is a Full Bathroom
Laundry
- Laundry on upper level
- Dryer
- Washer
Utilities
- Forced Air Heating and Cooling System
- Heating System Uses Gas
- Lake Michigan Water
Listing and Financial Details
- Senior Tax Exemptions
- Homeowner Tax Exemptions
- Senior Freeze Tax Exemptions
Ownership History
Purchase Details
Home Financials for this Owner
Home Financials are based on the most recent Mortgage that was taken out on this home.Purchase Details
Home Financials for this Owner
Home Financials are based on the most recent Mortgage that was taken out on this home.Purchase Details
Similar Homes in Arlington Heights, IL
Home Values in the Area
Average Home Value in this Area
Purchase History
| Date | Type | Sale Price | Title Company |
|---|---|---|---|
| Warranty Deed | $436,000 | First American Title | |
| Deed | $410,000 | Attorney | |
| Interfamily Deed Transfer | -- | -- |
Mortgage History
| Date | Status | Loan Amount | Loan Type |
|---|---|---|---|
| Previous Owner | $392,400 | New Conventional | |
| Previous Owner | $326,400 | New Conventional | |
| Previous Owner | $300,000 | New Conventional |
Property History
| Date | Event | Price | Change | Sq Ft Price |
|---|---|---|---|---|
| 08/21/2020 08/21/20 | Sold | $436,000 | -1.8% | $181 / Sq Ft |
| 07/10/2020 07/10/20 | Pending | -- | -- | -- |
| 06/29/2020 06/29/20 | For Sale | $443,900 | +8.3% | $184 / Sq Ft |
| 11/24/2015 11/24/15 | Sold | $410,000 | -5.7% | $170 / Sq Ft |
| 10/17/2015 10/17/15 | Pending | -- | -- | -- |
| 09/24/2015 09/24/15 | For Sale | $435,000 | -- | $180 / Sq Ft |
Tax History Compared to Growth
Tax History
| Year | Tax Paid | Tax Assessment Tax Assessment Total Assessment is a certain percentage of the fair market value that is determined by local assessors to be the total taxable value of land and additions on the property. | Land | Improvement |
|---|---|---|---|---|
| 2024 | $9,945 | $37,657 | $7,700 | $29,957 |
| 2023 | $9,463 | $41,760 | $7,700 | $34,060 |
| 2022 | $9,463 | $41,760 | $7,700 | $34,060 |
| 2021 | $9,622 | $34,045 | $5,005 | $29,040 |
| 2020 | $8,495 | $34,045 | $5,005 | $29,040 |
| 2019 | $9,530 | $41,749 | $5,005 | $36,744 |
| 2018 | $9,639 | $37,900 | $4,235 | $33,665 |
| 2017 | $9,517 | $37,900 | $4,235 | $33,665 |
| 2016 | $9,131 | $37,900 | $4,235 | $33,665 |
| 2015 | $10,027 | $36,150 | $3,850 | $32,300 |
| 2014 | $6,309 | $36,150 | $3,850 | $32,300 |
| 2013 | $6,303 | $36,150 | $3,850 | $32,300 |
Agents Affiliated with this Home
-
Greg Cisek

Seller's Agent in 2020
Greg Cisek
The McDonald Group
(847) 217-4704
3 in this area
71 Total Sales
-
Nancy Claussen

Buyer's Agent in 2020
Nancy Claussen
Baird Warner
(224) 763-8743
1 in this area
35 Total Sales
-
Chris Jacobs

Seller's Agent in 2015
Chris Jacobs
Century 21 Circle
(847) 401-4859
200 Total Sales
-
Susan Duchek

Buyer's Agent in 2015
Susan Duchek
Picket Fence Realty
(847) 951-5804
2 in this area
172 Total Sales
Map
Source: Midwest Real Estate Data (MRED)
MLS Number: MRD09047203
APN: 08-09-107-018-0000
- 1406 S Fernandez Ave
- 1503 S Princeton Ave
- 1502 S Fernandez Ave
- 1025 S Fernandez Ave Unit 3M
- 1114 S Mitchell Ave
- 1630 S Princeton Ave
- 1226 S New Wilke Rd Unit 301
- 1226 S New Wilke Rd Unit 304
- 1206 S New Wilke Rd Unit 108
- 1116 S New Wilke Rd Unit 107
- 1422 W Orchard Place Unit B
- 1227 S Old Wilke Rd Unit G104
- 1227 S Old Wilke Rd Unit 304
- 1227 S Old Wilke Rd Unit 306
- 1207 S Old Wilke Rd Unit 209
- 1145 S Chestnut Ave
- 1106 S New Wilke Rd Unit 202
- 1106 S New Wilke Rd Unit 401
- 1217 S Old Wilke Rd Unit 101
- 1127 S Old Wilke Rd Unit 201
