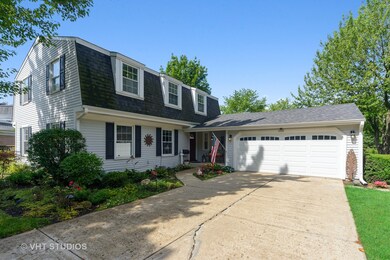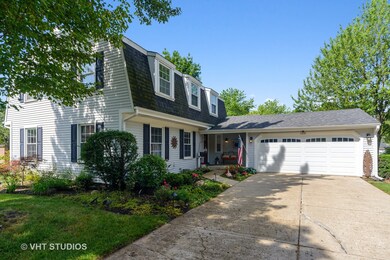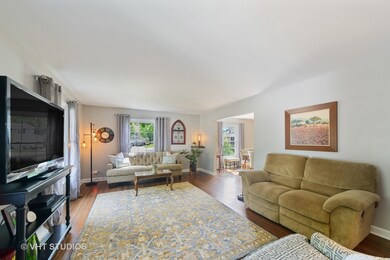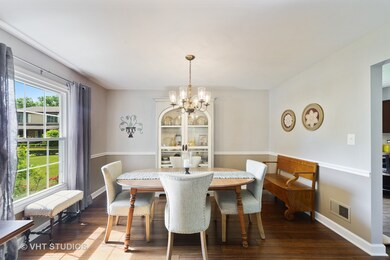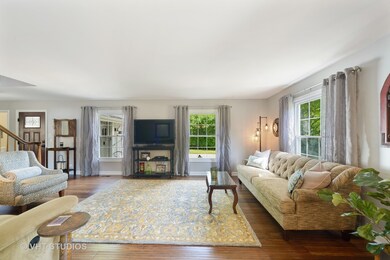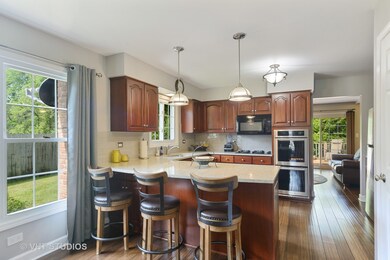
1115 W Cypress Dr Arlington Heights, IL 60005
Busse Woods NeighborhoodHighlights
- Deck
- Wood Flooring
- Lower Floor Utility Room
- Rolling Meadows High School Rated A+
- Bonus Room
- Built-In Double Oven
About This Home
As of August 2020Dreams do come true! Right here ~ this is a "must see" updated Vermont model 2 story home with a full finished basement. Improvements galore ~ 1st floor big bedroom too! Improvements/updates include siding, windows, roof, composite deck & landscaping on a wonderful cul-de-sac lot. The interior boasts newer hardwood flooring T/O, interior paint, updated eat-in kitchen with Cherry cabinetry, quartz counters, designer backsplash, SS appliances including a KitchenAid double oven. Spacious but cozy living and dining rooms. Family room with WB stone fireplace and sliders to big entertaining deck and private backyard. Master bedroom en-suite was redesigned and expanded which comes with a beautiful bathroom w/ double bowl vanity, porcelain tile floor, sparkling shower and a generous walk-in closet. 2 other bedrooms on 2nd floor are good size. All bathrooms in home have been updated beautifully. Finished basement with high quality Karastan carpeting in the recreation room w/electric heated fireplace and a bonus room. Huge utility room with workbench and laundry. Freezer in basement stays. From the minute you walk in there is so much to smile about. Come see!
Last Agent to Sell the Property
HomeSmart Connect LLC License #475132216 Listed on: 06/29/2020

Home Details
Home Type
- Single Family
Est. Annual Taxes
- $9,945
Year Built | Renovated
- 1971 | 2016
Lot Details
- Cul-De-Sac
- East or West Exposure
Parking
- Attached Garage
- Garage Transmitter
- Garage Door Opener
- Driveway
- Garage Is Owned
Home Design
- Slab Foundation
- Asphalt Shingled Roof
- Vinyl Siding
Interior Spaces
- Wood Burning Fireplace
- Bonus Room
- Lower Floor Utility Room
- Wood Flooring
- Finished Basement
- Basement Fills Entire Space Under The House
- Storm Screens
Kitchen
- Breakfast Bar
- Built-In Double Oven
- Cooktop<<rangeHoodToken>>
- <<microwave>>
- Dishwasher
- Disposal
Bedrooms and Bathrooms
- Primary Bathroom is a Full Bathroom
- Dual Sinks
Laundry
- Dryer
- Washer
Outdoor Features
- Deck
Utilities
- Forced Air Heating and Cooling System
- Heating System Uses Gas
- Lake Michigan Water
Listing and Financial Details
- Homeowner Tax Exemptions
Ownership History
Purchase Details
Home Financials for this Owner
Home Financials are based on the most recent Mortgage that was taken out on this home.Purchase Details
Home Financials for this Owner
Home Financials are based on the most recent Mortgage that was taken out on this home.Purchase Details
Similar Homes in Arlington Heights, IL
Home Values in the Area
Average Home Value in this Area
Purchase History
| Date | Type | Sale Price | Title Company |
|---|---|---|---|
| Warranty Deed | $436,000 | First American Title | |
| Deed | $410,000 | Attorney | |
| Interfamily Deed Transfer | -- | -- |
Mortgage History
| Date | Status | Loan Amount | Loan Type |
|---|---|---|---|
| Previous Owner | $392,400 | New Conventional | |
| Previous Owner | $326,400 | New Conventional | |
| Previous Owner | $300,000 | New Conventional |
Property History
| Date | Event | Price | Change | Sq Ft Price |
|---|---|---|---|---|
| 08/21/2020 08/21/20 | Sold | $436,000 | -1.8% | $181 / Sq Ft |
| 07/10/2020 07/10/20 | Pending | -- | -- | -- |
| 06/29/2020 06/29/20 | For Sale | $443,900 | +8.3% | $184 / Sq Ft |
| 11/24/2015 11/24/15 | Sold | $410,000 | -5.7% | $170 / Sq Ft |
| 10/17/2015 10/17/15 | Pending | -- | -- | -- |
| 09/24/2015 09/24/15 | For Sale | $435,000 | -- | $180 / Sq Ft |
Tax History Compared to Growth
Tax History
| Year | Tax Paid | Tax Assessment Tax Assessment Total Assessment is a certain percentage of the fair market value that is determined by local assessors to be the total taxable value of land and additions on the property. | Land | Improvement |
|---|---|---|---|---|
| 2024 | $9,945 | $37,657 | $7,700 | $29,957 |
| 2023 | $9,463 | $41,760 | $7,700 | $34,060 |
| 2022 | $9,463 | $41,760 | $7,700 | $34,060 |
| 2021 | $9,622 | $34,045 | $5,005 | $29,040 |
| 2020 | $8,495 | $34,045 | $5,005 | $29,040 |
| 2019 | $9,530 | $41,749 | $5,005 | $36,744 |
| 2018 | $9,639 | $37,900 | $4,235 | $33,665 |
| 2017 | $9,517 | $37,900 | $4,235 | $33,665 |
| 2016 | $9,131 | $37,900 | $4,235 | $33,665 |
| 2015 | $10,027 | $36,150 | $3,850 | $32,300 |
| 2014 | $6,309 | $36,150 | $3,850 | $32,300 |
| 2013 | $6,303 | $36,150 | $3,850 | $32,300 |
Agents Affiliated with this Home
-
Greg Cisek

Seller's Agent in 2020
Greg Cisek
The McDonald Group
(847) 217-4704
3 in this area
71 Total Sales
-
Nancy Claussen

Buyer's Agent in 2020
Nancy Claussen
Baird Warner
(224) 763-8743
1 in this area
35 Total Sales
-
Chris Jacobs

Seller's Agent in 2015
Chris Jacobs
Century 21 Circle
(847) 401-4859
200 Total Sales
-
Susan Duchek

Buyer's Agent in 2015
Susan Duchek
Picket Fence Realty
(847) 951-5804
2 in this area
172 Total Sales
Map
Source: Midwest Real Estate Data (MRED)
MLS Number: MRD10763902
APN: 08-09-107-018-0000
- 1406 S Fernandez Ave
- 1503 S Princeton Ave
- 1502 S Fernandez Ave
- 1025 S Fernandez Ave Unit 3M
- 1114 S Mitchell Ave
- 1630 S Princeton Ave
- 1226 S New Wilke Rd Unit 301
- 1226 S New Wilke Rd Unit 304
- 1206 S New Wilke Rd Unit 108
- 1116 S New Wilke Rd Unit 107
- 1422 W Orchard Place Unit B
- 1227 S Old Wilke Rd Unit G104
- 1227 S Old Wilke Rd Unit 304
- 1227 S Old Wilke Rd Unit 306
- 1207 S Old Wilke Rd Unit 209
- 1145 S Chestnut Ave
- 1106 S New Wilke Rd Unit 202
- 1106 S New Wilke Rd Unit 401
- 1217 S Old Wilke Rd Unit 101
- 1127 S Old Wilke Rd Unit 201

