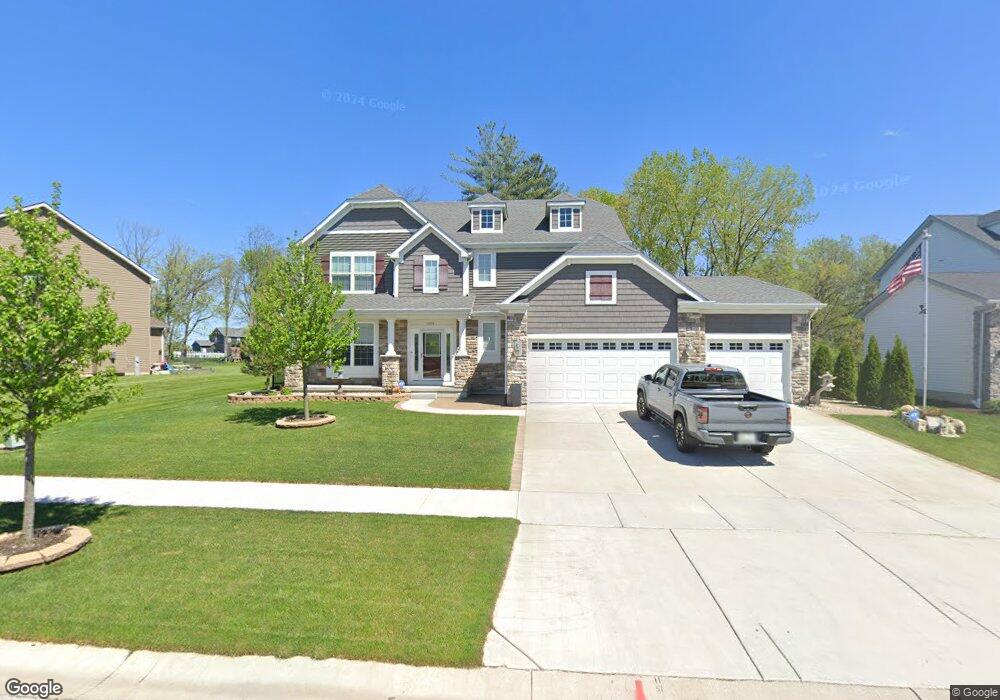11151 Madigan Ave Saint John, IN 46373
Saint John NeighborhoodEstimated Value: $436,000 - $579,000
--
Bed
3
Baths
2,724
Sq Ft
$190/Sq Ft
Est. Value
About This Home
This home is located at 11151 Madigan Ave, Saint John, IN 46373 and is currently estimated at $518,701, approximately $190 per square foot. 11151 Madigan Ave is a home with nearby schools including Lincoln Elementary School, Hanover Central Middle School, and Hanover Central High School.
Ownership History
Date
Name
Owned For
Owner Type
Purchase Details
Closed on
Dec 20, 2018
Sold by
Mill Creek Development L L C
Bought by
Rivera Jesse and Rivera Song Kang
Current Estimated Value
Home Financials for this Owner
Home Financials are based on the most recent Mortgage that was taken out on this home.
Original Mortgage
$446,379
Outstanding Balance
$394,054
Interest Rate
4.9%
Mortgage Type
VA
Estimated Equity
$124,647
Create a Home Valuation Report for This Property
The Home Valuation Report is an in-depth analysis detailing your home's value as well as a comparison with similar homes in the area
Home Values in the Area
Average Home Value in this Area
Purchase History
| Date | Buyer | Sale Price | Title Company |
|---|---|---|---|
| Rivera Jesse | -- | Fidelity National Title Co |
Source: Public Records
Mortgage History
| Date | Status | Borrower | Loan Amount |
|---|---|---|---|
| Open | Rivera Jesse | $446,379 |
Source: Public Records
Tax History Compared to Growth
Tax History
| Year | Tax Paid | Tax Assessment Tax Assessment Total Assessment is a certain percentage of the fair market value that is determined by local assessors to be the total taxable value of land and additions on the property. | Land | Improvement |
|---|---|---|---|---|
| 2024 | $12,057 | $519,500 | $66,600 | $452,900 |
| 2023 | $5,144 | $508,200 | $66,600 | $441,600 |
| 2022 | $5,462 | $484,400 | $66,600 | $417,800 |
| 2021 | $5,208 | $459,100 | $50,200 | $408,900 |
| 2020 | $4,718 | $408,000 | $50,200 | $357,800 |
| 2019 | $4,555 | $397,200 | $50,200 | $347,000 |
| 2018 | $19 | $800 | $800 | $0 |
Source: Public Records
Map
Nearby Homes
- Harrison Plan at Parrish Woods
- Martin Plan at Parrish Woods
- Morgan Plan at Parrish Woods
- Pike Plan at Parrish Woods
- Monroe Plan at Parrish Woods
- Crawford Plan at Parrish Woods
- Dune Plan at Parrish Woods
- Ravinia Plan at Parrish Woods
- Clifty Plan at Parrish Woods
- Owen Plan at Parrish Woods
- 11263 Atherton St
- 11252 Atherton St
- 9545 112th St
- 9531 112th Place
- 11271 Atherton St
- 11244 Atherton St
- 9550 112th Place
- 11220 Atherton St
- 11236 Atherton St
- 9555 112th Place
- 11167 Madigan Ave
- 11123 Madigan Ave
- 11123 Madigan Ave
- 11179 Madigan Ave
- 11179 Madigan Ave
- 11142 Madigan Ave
- 11115 Madigan Ave
- 11142 Madigan Ave
- 11154 Madigan Ave
- 11115 Madigan Ave
- 11128 Madigan Ave
- 11170 Madigan Ave
- 11170 Madigan Ave
- 11110 Madigan Ave
- 11109 Madigan Ave
- 11182 Madigan Ave
- 11182 Madigan Ave
- 0 Madigan Ave
- 11102 Madigan Ave
- 11102 Madigan Ave
