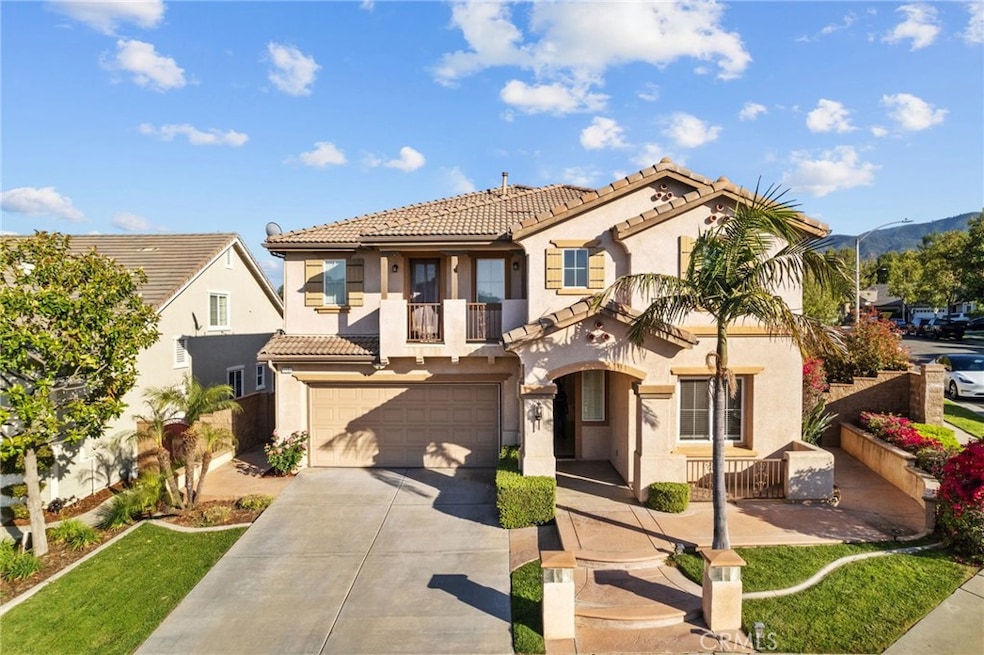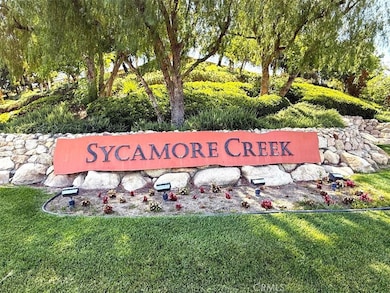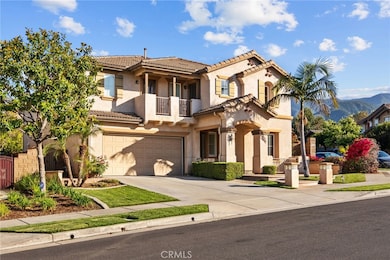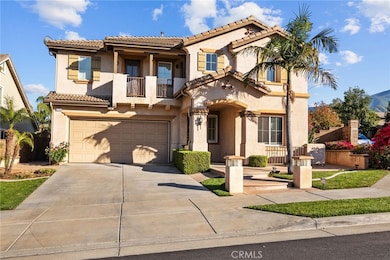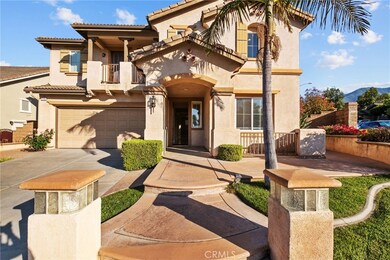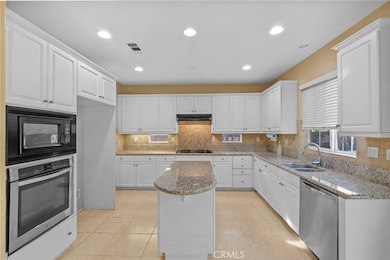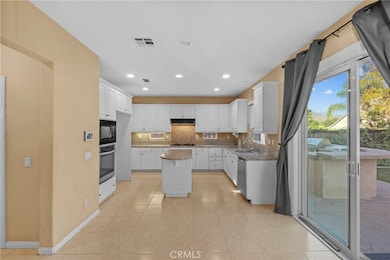
11151 Tesota Loop St Corona, CA 92883
Sycamore Creek NeighborhoodHighlights
- Spa
- Mountain View
- Main Floor Bedroom
- Dr. Bernice Jameson Todd Academy Rated A-
- Fireplace in Primary Bedroom
- Loft
About This Home
Welcome to 11151 Tesota Loop, an elegant and spacious 5-bedroom, 4-bathroom home located in the highly sought-after Sycamore Creek Community of Corona. Boasting 3,454 square feet of beautifully designed living space on a generous 8,276 sq ft corner lot, this home perfectly combines style, comfort, and functionality. Property has 30 Solar Panels which will be a monthly saving for you on electric bill. From the moment you step through the grand formal entry, you'll be impressed by the open layout featuring expansive living and dining rooms ideal for entertaining guests or enjoying family time. The inviting family room offers a cozy fireplace and effortlessly connects to the gourmet kitchen, which is a true chef’s delight. Equipped with granite countertops, a center island, a butler’s pantry, and abundant cabinetry, this kitchen is perfect for everyday living and hosting special occasions. The main level includes a private bedroom and full bathroom ideal for guests, multigenerational living, or a home office. Upstairs, you'll find a well designed layout featuring three additional bedrooms, including one with its own ensuite bath and direct access to a charming front-facing balcony. A full hallway bathroom provides added convenience, while a spacious loft offers a versatile second living area, game room, or media space, also opening to the balcony for fresh air and relaxation. The luxurious primary suite is thoughtfully positioned at the rear of the home for maximum privacy and features a cozy corner fireplace, a spa-inspired ensuite with dual vanities, a soaking tub, separate shower, and a large walk-in closet. Step outside into your private backyard retreat perfect for entertaining with a built-in BBQ island and plenty of space to relax, dine, or enjoy weekend gatherings. As part of the Sycamore Creek community, residents enjoy access to resort-style amenities including pools, parks, a clubhouse, fitness center, and scenic walking trails. Conveniently located near schools, shopping, dining, and easy freeway access, this home truly has it all. Don’t miss your opportunity.
Listing Agent
LEGACY HOMES REALTY Brokerage Phone: 951-314-4251 License #01507253 Listed on: 07/17/2025
Home Details
Home Type
- Single Family
Est. Annual Taxes
- $9,003
Year Built
- Built in 2005
Lot Details
- 8,276 Sq Ft Lot
- Front Yard
- Property is zoned SP ZONE
Parking
- 3 Car Direct Access Garage
- Parking Available
Interior Spaces
- 3,454 Sq Ft Home
- 2-Story Property
- Family Room with Fireplace
- Living Room
- Loft
- Mountain Views
Flooring
- Carpet
- Tile
Bedrooms and Bathrooms
- 5 Bedrooms | 1 Main Level Bedroom
- Fireplace in Primary Bedroom
- 4 Full Bathrooms
Laundry
- Laundry Room
- Laundry on upper level
Outdoor Features
- Spa
- Exterior Lighting
Utilities
- Central Heating and Cooling System
Listing and Financial Details
- Security Deposit $3,700
- Rent includes gardener
- 12-Month Minimum Lease Term
- Available 7/18/25
- Tax Lot 64
- Tax Tract Number 293
- Assessor Parcel Number 290480001
Community Details
Overview
- Property has a Home Owners Association
Recreation
- Community Pool
- Community Spa
Pet Policy
- Limit on the number of pets
- Pet Size Limit
- Pet Deposit $250
- Dogs and Cats Allowed
- Breed Restrictions
Map
About the Listing Agent

Josephine Sharma and Raj Sharma – Your Local Trusted Real Estate Experts!
They're experienced real estate professionals specializing in Standard Sales, Short Sales, and REO properties throughout Riverside County, San Bernardino County, and Orange County.
Josephine began her real estate career in 2005 and earned her Broker license in 2011. Raj entered the real estate industry with a background in mortgage lending, starting in 2005. He joined forces with Josephine in 2010 after
Josephine's Other Listings
Source: California Regional Multiple Listing Service (CRMLS)
MLS Number: SW25161405
APN: 290-480-001
- 11297 Figtree Terrace Rd
- 11318 Chinaberry St
- 25380 Coral Canyon Rd
- 25183 Forest St
- 11119 Iris Ct
- 25149 Dogwood Ct
- 2275 Melogold Way
- 2278 Yuzu St
- 4058 Spring Haven Ln
- 11124 Jasmine Way
- 25444 Red Hawk Rd
- 25228 Coral Canyon Rd
- 11480 Magnolia St
- 11209 Pinecone St
- 25664 Red Hawk Rd
- 11126 Whitebark Ln
- 24932 Greenbrier Ct
- 10850 Cameron Ct
- 25687 Red Hawk Rd
- 25217 Pacific Crest St
- 11199 Tesota Loop St
- 4084 Spring Haven Ln
- 25042 Acorn Ct
- 25589 Foxglove Ln
- 11071 Sweetgum St
- 11060 Sweetgum St
- 25449 Hibiscus Dr
- 24982 Pine Creek Loop
- 24955 Coral Canyon Rd
- 24764 Rockston Dr
- 24657 Rockston Dr
- 26443 Towhee Ln #1 Ln
- 24271 Juni Ct
- 11375 Vista Way
- 10129 Wrangler Way
- 11907 Greenpeak St
- 9216 Pioneer Ln
- 26687 Colt Dr
- 13228 Spur Branch Cir
- 13215 Lucky Spur Ln
