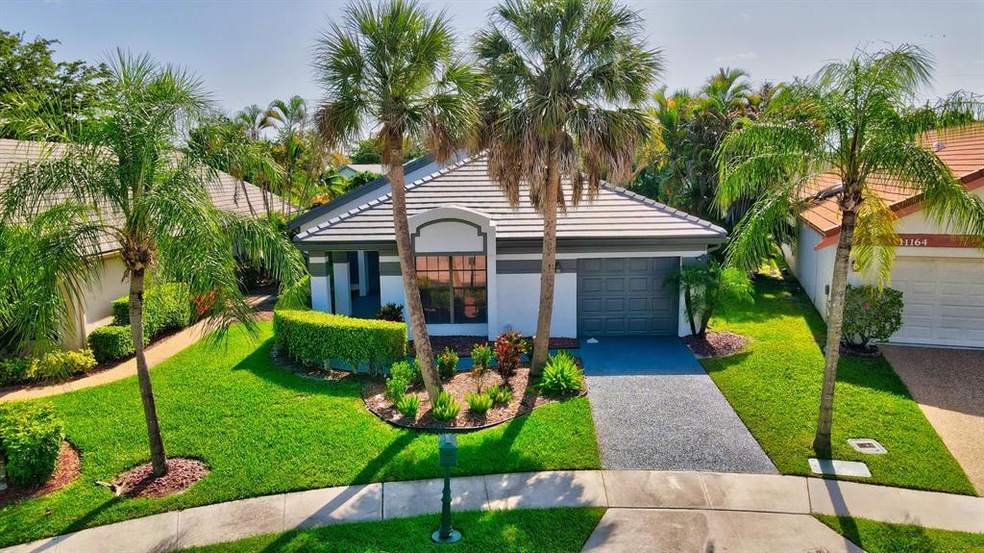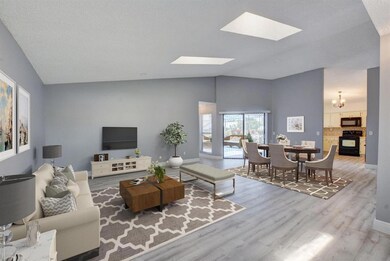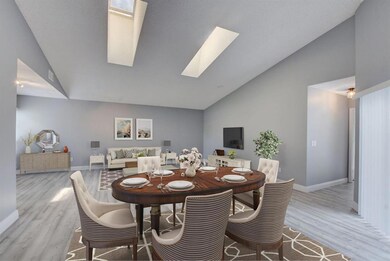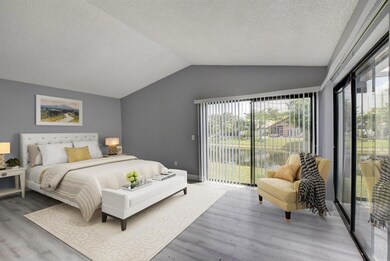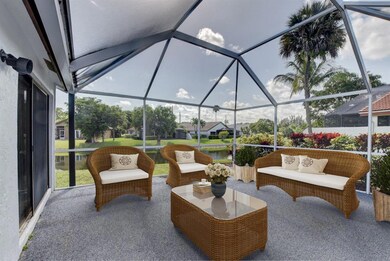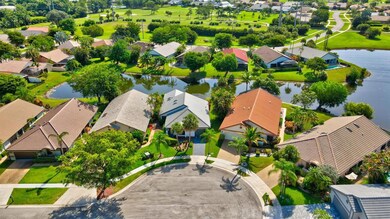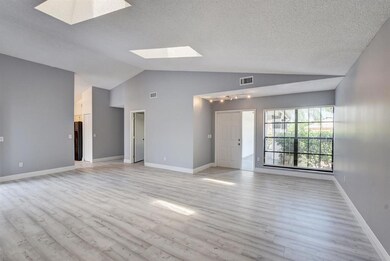
11158 Highland Cir Boca Raton, FL 33428
Mission Bay NeighborhoodHighlights
- Lake Front
- Golf Course Community
- Private Membership Available
- Sandpiper Shores Elementary School Rated A-
- Gated Community
- Clubhouse
About This Home
As of May 2022You'll find everything you're looking for to live your ideal Florida, country club lifestyle in this stunning lakeview home in the desirable Boca Woods Country Club community. Designer details include skylights, wood laminate flooring, and cathedral ceilings. Expansive lanai with covered terrace offers an idyllic spot for al fresco seating, dining, and entertaining, all with that fabulous lake view. Large kitchen with plenty of storage and prep space and direct terrace access. Luxurious owner's suite features walk-in closet and large en suite bath with dual sink vanities and separate tub and shower. Incredible community amenities include clubhouse with fitness studio, golf course, pool, and tennis courts. Club membership and equity purchase required $65000
Home Details
Home Type
- Single Family
Est. Annual Taxes
- $1,940
Year Built
- Built in 1982
Lot Details
- 7,328 Sq Ft Lot
- Lake Front
- Sprinkler System
- Property is zoned RE
HOA Fees
- $326 Monthly HOA Fees
Parking
- 1 Car Attached Garage
Property Views
- Lake
- Canal
Home Design
- Concrete Roof
Interior Spaces
- 1,755 Sq Ft Home
- 1-Story Property
- Built-In Features
- High Ceiling
- Family Room
- Florida or Dining Combination
- Home Security System
Kitchen
- Breakfast Area or Nook
- Eat-In Kitchen
- Electric Range
- Dishwasher
Flooring
- Laminate
- Tile
- Vinyl
Bedrooms and Bathrooms
- 3 Bedrooms
- Split Bedroom Floorplan
- Walk-In Closet
- 2 Full Bathrooms
- Separate Shower in Primary Bathroom
Laundry
- Laundry in Garage
- Dryer
- Washer
Outdoor Features
- Patio
Utilities
- Central Heating and Cooling System
- Cable TV Available
Listing and Financial Details
- Assessor Parcel Number 00414723100110300
Community Details
Overview
- Association fees include common areas, cable TV, reserve fund, security
- Private Membership Available
- Boca Woods Country Club P Subdivision
Amenities
- Clubhouse
- Game Room
- Business Center
Recreation
- Golf Course Community
- Tennis Courts
- Pickleball Courts
- Bocce Ball Court
- Community Pool
- Park
- Trails
Security
- Resident Manager or Management On Site
- Gated Community
Ownership History
Purchase Details
Purchase Details
Home Financials for this Owner
Home Financials are based on the most recent Mortgage that was taken out on this home.Purchase Details
Home Financials for this Owner
Home Financials are based on the most recent Mortgage that was taken out on this home.Purchase Details
Home Financials for this Owner
Home Financials are based on the most recent Mortgage that was taken out on this home.Purchase Details
Home Financials for this Owner
Home Financials are based on the most recent Mortgage that was taken out on this home.Purchase Details
Purchase Details
Similar Homes in Boca Raton, FL
Home Values in the Area
Average Home Value in this Area
Purchase History
| Date | Type | Sale Price | Title Company |
|---|---|---|---|
| Special Warranty Deed | -- | None Listed On Document | |
| Warranty Deed | $500,000 | J Beauregard Parker Pa | |
| Warranty Deed | $200,500 | Legendary T&E Llc | |
| Warranty Deed | $66,000 | Sunbelt Title Agency | |
| Warranty Deed | $200,000 | Preferred Title Inc | |
| Warranty Deed | $146,000 | -- | |
| Warranty Deed | $129,000 | -- |
Mortgage History
| Date | Status | Loan Amount | Loan Type |
|---|---|---|---|
| Previous Owner | $75,000 | Credit Line Revolving | |
| Previous Owner | $180,000 | Fannie Mae Freddie Mac |
Property History
| Date | Event | Price | Change | Sq Ft Price |
|---|---|---|---|---|
| 05/16/2025 05/16/25 | Price Changed | $780,000 | -2.5% | $406 / Sq Ft |
| 04/07/2025 04/07/25 | For Sale | $800,000 | +60.0% | $417 / Sq Ft |
| 05/17/2022 05/17/22 | Sold | $500,000 | +2.0% | $285 / Sq Ft |
| 04/17/2022 04/17/22 | Pending | -- | -- | -- |
| 03/15/2022 03/15/22 | For Sale | $490,000 | +144.4% | $279 / Sq Ft |
| 05/18/2021 05/18/21 | Sold | $200,500 | -2.2% | $114 / Sq Ft |
| 04/18/2021 04/18/21 | Pending | -- | -- | -- |
| 03/07/2021 03/07/21 | For Sale | $205,000 | 0.0% | $117 / Sq Ft |
| 08/03/2020 08/03/20 | For Rent | $2,500 | -91.7% | -- |
| 08/03/2020 08/03/20 | Rented | $30,000 | +1263.6% | -- |
| 12/02/2015 12/02/15 | Rented | $2,200 | -12.0% | -- |
| 11/02/2015 11/02/15 | Under Contract | -- | -- | -- |
| 09/28/2015 09/28/15 | For Rent | $2,500 | 0.0% | -- |
| 09/24/2015 09/24/15 | Sold | $66,000 | -49.2% | $38 / Sq Ft |
| 08/25/2015 08/25/15 | Pending | -- | -- | -- |
| 06/11/2015 06/11/15 | For Sale | $130,000 | -- | $74 / Sq Ft |
Tax History Compared to Growth
Tax History
| Year | Tax Paid | Tax Assessment Tax Assessment Total Assessment is a certain percentage of the fair market value that is determined by local assessors to be the total taxable value of land and additions on the property. | Land | Improvement |
|---|---|---|---|---|
| 2024 | $4,799 | $310,693 | -- | -- |
| 2023 | $4,675 | $301,644 | $123,210 | $243,728 |
| 2022 | $3,460 | $183,029 | $0 | $0 |
| 2021 | $2,225 | $120,506 | $51,282 | $69,224 |
| 2020 | $1,940 | $92,141 | $0 | $92,141 |
| 2019 | $1,803 | $82,147 | $0 | $82,147 |
| 2018 | $1,666 | $76,793 | $0 | $76,793 |
| 2017 | $1,660 | $76,788 | $0 | $0 |
| 2016 | $1,587 | $70,772 | $0 | $0 |
| 2015 | $1,360 | $49,267 | $0 | $0 |
| 2014 | $1,158 | $44,788 | $0 | $0 |
Agents Affiliated with this Home
-
Steven Martin
S
Seller's Agent in 2025
Steven Martin
Engel & Voelkers Delray Beach
(212) 810-1510
6 in this area
29 Total Sales
-
Fiona Barone

Seller's Agent in 2021
Fiona Barone
EXP Realty LLC
(561) 400-2653
3 in this area
212 Total Sales
-
Alex Kislin
A
Buyer's Agent in 2021
Alex Kislin
Select Homes Realty Group LLC
2 in this area
16 Total Sales
-
Mia Mione-Coughlin

Seller's Agent in 2015
Mia Mione-Coughlin
LoKation
(954) 632-7046
56 in this area
91 Total Sales
-
S
Seller's Agent in 2015
Stacey Rook
Allure Realty Group LLC
-
S
Seller Co-Listing Agent in 2015
Sarah Carson
Allure Realty Group LLC
Map
Source: BeachesMLS
MLS Number: R10697762
APN: 00-41-47-23-10-011-0300
- 11152 Highland Cir
- 11134 Highland Cir
- 21784 Little Bear Ln
- 21755 Little Bear Ln
- 11390 Chipmunk Dr
- 21436 Woodchuck Ln
- 21553 Chipmunk Ln
- 10795 Boca Woods Ln
- 21387 Bridge View Dr
- 22098 Woodset Way
- 10935 Gable St
- 10791 River Glenn Dr
- 10563 Boca Woods Ln
- 11508 Clear Creek Place
- 10784 White Aspen Ln
- 22125 Aslatic St
- 10503 Boca Woods Ln
- 21254 Turquoise Way
- 11106 Whispering Pines Ln
- 21386 Summertrace Cir
