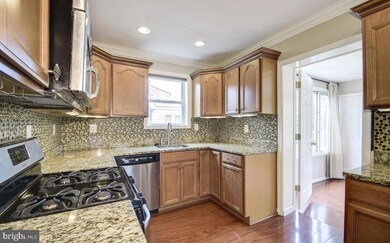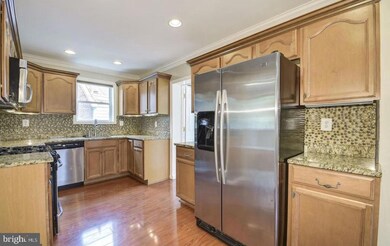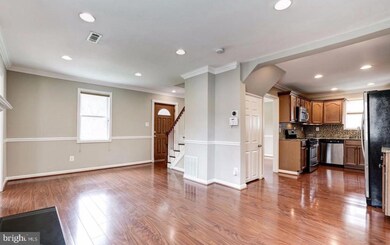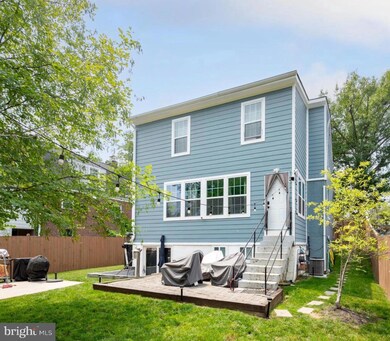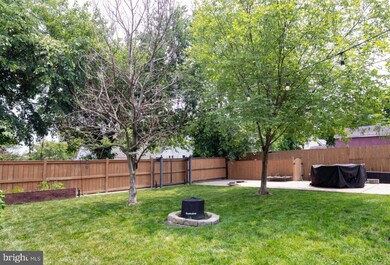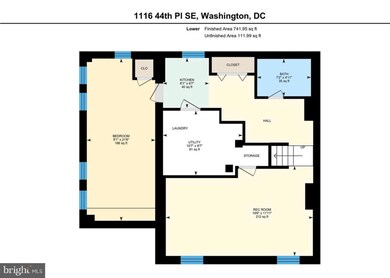1116 44th Place SE Washington, DC 20019
Benning Ridge NeighborhoodHighlights
- Gourmet Kitchen
- Private Lot
- Backs to Trees or Woods
- Cape Cod Architecture
- Traditional Floor Plan
- Wood Flooring
About This Home
Fantastic on 44th with 4 BED + 4 [3.5] Baths - SF Home Ready to GO! Expanded and upgraded throughout all 3 finished levels. Enjoy one of the largest homes in Fort Dupont Park on a premium lot with a fully fenced-in private oasis. The open concept design on the main level provides the ideal floor plan for dining and entertaining along with a private office. The upper level provides a primary bedroom with ensuite and 2 additional bedrooms and a FULL bathroom. The lower level is fully finished with an additional bedroom and bathroom and access to the rear yard. -- Minimum 24 month lease. --- not far from Joint Base Andrews, Navy Yard and Downtown DC.
Home Details
Home Type
- Single Family
Est. Annual Taxes
- $4,289
Year Built
- Built in 1935 | Remodeled in 2024
Lot Details
- 4,950 Sq Ft Lot
- Landscaped
- Private Lot
- Premium Lot
- Backs to Trees or Woods
- Back Yard
- Property is in excellent condition
- Property is zoned USC
Parking
- 2 Parking Spaces
Home Design
- Cape Cod Architecture
- Brick Exterior Construction
- Block Foundation
- Asphalt Roof
Interior Spaces
- Property has 3 Levels
- Traditional Floor Plan
- Crown Molding
- Ceiling height of 9 feet or more
- 2 Fireplaces
- Fireplace Mantel
- Double Pane Windows
- Family Room Off Kitchen
- Dining Area
- Garden Views
Kitchen
- Gourmet Kitchen
- Gas Oven or Range
- Microwave
- Dishwasher
- Upgraded Countertops
- Disposal
Flooring
- Wood
- Vinyl
Bedrooms and Bathrooms
- Main Floor Bedroom
- En-Suite Bathroom
- Whirlpool Bathtub
Laundry
- Dryer
- Washer
Finished Basement
- Walk-Up Access
- Connecting Stairway
- Exterior Basement Entry
- Basement with some natural light
Home Security
- Home Security System
- Motion Detectors
- Fire and Smoke Detector
Location
- Landlocked Lot
Schools
- Eastern High School
Utilities
- Forced Air Heating and Cooling System
- 200+ Amp Service
- Natural Gas Water Heater
Listing and Financial Details
- Residential Lease
- Security Deposit $5,000
- Tenant pays for gutter cleaning, insurance, internet, light bulbs/filters/fuses/alarm care, snow removal, trash removal, all utilities
- The owner pays for management, insurance
- No Smoking Allowed
- 24-Month Min and 36-Month Max Lease Term
- Available 7/2/25
- $45 Application Fee
- Assessor Parcel Number 5361//0845
Community Details
Overview
- No Home Owners Association
- $49 Other Monthly Fees
- Fort Dupont Park Subdivision
Pet Policy
- Pets allowed on a case-by-case basis
- $50 Monthly Pet Rent
Map
Source: Bright MLS
MLS Number: DCDC2209180
APN: 5361-0845
- 1127 45th Place SE
- 1133 46th St SE
- 1135 46th St SE
- 4457 Alabama Ave SE
- 4627 H St SE
- 1227 44th Place SE
- 847 Hilltop Terrace SE
- 1169 46th Place SE
- 4314 H St SE
- 4243 Hildreth St SE
- 5049 Benning Rd SE
- 4360 G St SE
- 4400 Bowen Rd SE
- 5050 Benning Rd SE
- 4227 H St SE
- 5019 H St SE
- 4619 Southern Ave
- 4320 Burns St SE
- 1205 Abel Ave
- 4343 F St SE
- 4612 Hillside Rd SE
- 4612 Hillside Rd SE
- 4612 Hillside Rd SE
- 4612 Hillside Rd SE
- 5027 H St SE Unit 2
- 1201 Benning Rd
- 4237 Alabama Ave SE
- 4724 Benning Rd SE Unit 204
- 4724 Benning Rd SE
- 5105-5113 Southern Ave
- 4515 Heath St
- 4800 C St SE Unit 201
- 925 Clovis Ave
- 5129 D St SE
- 5020 C St SE Unit A
- 4477 B St SE Unit 104
- 4511 Bass Place SE
- 5055 Bass Place SE
- 4833 Gunther St
- 4208 Fort Dupont Terrace SE

