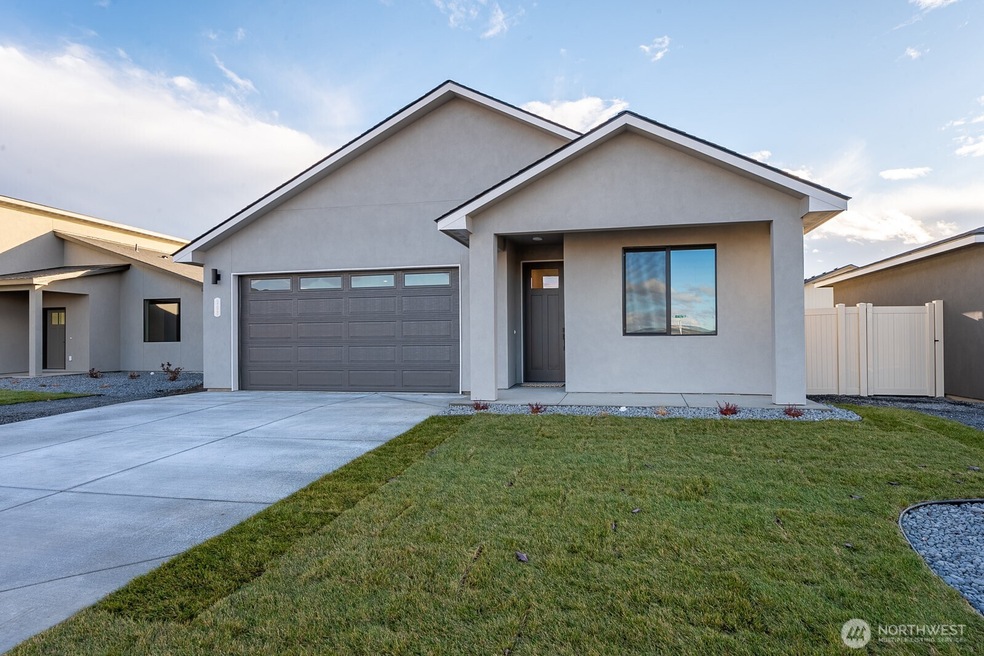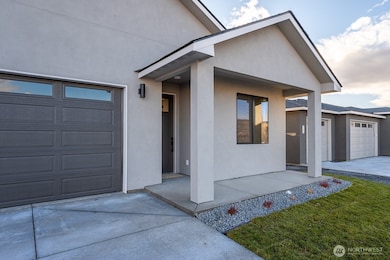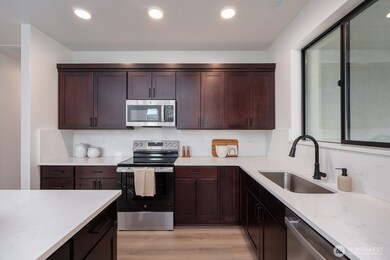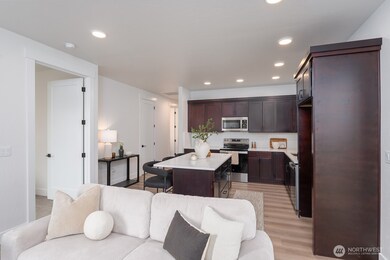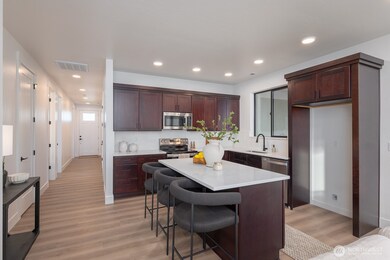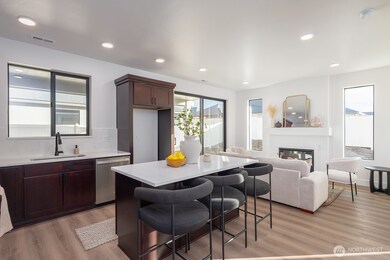
$359,890
- 3 Beds
- 2 Baths
- 1,358 Sq Ft
- 1127 9th Ave NE
- Ephrata, WA
Lot 35, COMPLETED NEW CONSTRUCTION! The BOULDER floor plan is 1,358sqft, and has 3 beds and 2 baths. The open floor concept and luxury quartz finishes makes this an even better buy. This Home comes with a tiled shower in the primary bathroom. Fireplace in the living room, fully fenced back yard, and to top it all off, Raybern Homes is currently offering $10,000 when you use their preferred
Tyson Mollotte Coldwell Banker Tomlinson R&H
