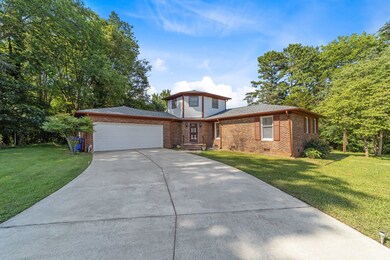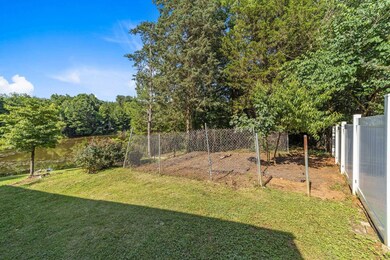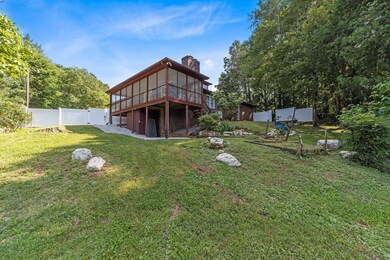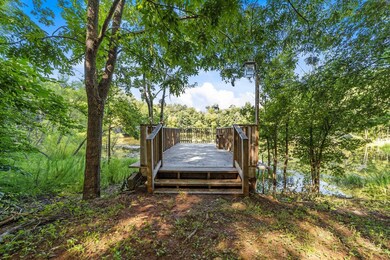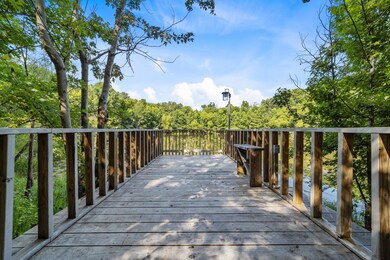
1116 Geneva Albright Rd Graham, NC 27253
Highlights
- Private Waterfront
- 2-Story Property
- Corner Lot
- Home fronts a pond
- Main Floor Primary Bedroom
- No HOA
About This Home
As of September 2023Incredible opportunity to live in paradise.This beautiful artichitechural wonder feels like a fairy tale . Enjoy your privacy in this Open floor plan including full kitchenwith solid surface counters, stainless steel appliances ,Three huge bedrooms and two full baths. Enjoy the wildlife and some wine from the screened in deck 0verlooking the HUGE POND! Plant your own veggies in the garden Recently painted and popcorn removed for that modern feeling. Step out onto your own fishing pier for todays fresh catch! Additional storage located on bottom level. This home will make you feel like your on vacation everyday! Archictectural shingles with 15 year warrany installed last year! By the way, it is situated on almost FIVE Acres in a great commmunity minutes from downtown ,dining,shopping and highways.
Last Agent to Sell the Property
Divine Realty & Auction Group License #267283 Listed on: 07/17/2023
Home Details
Home Type
- Single Family
Est. Annual Taxes
- $1,470
Year Built
- Built in 1985
Lot Details
- 4.77 Acre Lot
- Home fronts a pond
- Private Waterfront
- 350 Feet of Waterfront
- Privacy Fence
- Landscaped
- Corner Lot
- Cleared Lot
Parking
- 2 Car Garage
Home Design
- 2-Story Property
- Spanish Architecture
- Brick Exterior Construction
Interior Spaces
- 1,738 Sq Ft Home
- Smooth Ceilings
- Ceiling Fan
- Wood Burning Fireplace
- Entrance Foyer
- Living Room
- Combination Kitchen and Dining Room
- Storage
- Utility Room
- Water Views
- Crawl Space
- Fire and Smoke Detector
Kitchen
- Electric Range
- <<microwave>>
- Dishwasher
Flooring
- Laminate
- Tile
Bedrooms and Bathrooms
- 3 Bedrooms
- Primary Bedroom on Main
- Walk-In Closet
- 2 Full Bathrooms
- Bathtub
Laundry
- Laundry on main level
- Dryer
- Washer
Outdoor Features
- Covered patio or porch
Schools
- S Graham Elementary School
- Graham Middle School
- Graham High School
Utilities
- Forced Air Heating and Cooling System
- Heating System Uses Natural Gas
- Well
- Gas Water Heater
- Septic Tank
- Cable TV Available
Community Details
- No Home Owners Association
- Cooper Estates Subdivision
Ownership History
Purchase Details
Home Financials for this Owner
Home Financials are based on the most recent Mortgage that was taken out on this home.Purchase Details
Purchase Details
Home Financials for this Owner
Home Financials are based on the most recent Mortgage that was taken out on this home.Purchase Details
Similar Homes in Graham, NC
Home Values in the Area
Average Home Value in this Area
Purchase History
| Date | Type | Sale Price | Title Company |
|---|---|---|---|
| Warranty Deed | $395,500 | None Listed On Document | |
| Warranty Deed | -- | -- | |
| Warranty Deed | $288,000 | Law Office Of Jonathan Richard | |
| Special Warranty Deed | $111,000 | -- |
Mortgage History
| Date | Status | Loan Amount | Loan Type |
|---|---|---|---|
| Open | $295,458 | New Conventional | |
| Previous Owner | $230,100 | New Conventional | |
| Previous Owner | $66,500 | New Conventional | |
| Previous Owner | $40,000 | Credit Line Revolving | |
| Previous Owner | $50,740 | Future Advance Clause Open End Mortgage |
Property History
| Date | Event | Price | Change | Sq Ft Price |
|---|---|---|---|---|
| 12/14/2023 12/14/23 | Off Market | $395,458 | -- | -- |
| 09/28/2023 09/28/23 | Sold | $395,458 | -1.1% | $228 / Sq Ft |
| 08/24/2023 08/24/23 | Pending | -- | -- | -- |
| 08/17/2023 08/17/23 | Price Changed | $400,000 | -5.9% | $230 / Sq Ft |
| 08/06/2023 08/06/23 | Price Changed | $425,000 | -3.4% | $245 / Sq Ft |
| 07/23/2023 07/23/23 | Price Changed | $440,000 | -2.2% | $253 / Sq Ft |
| 07/17/2023 07/17/23 | For Sale | $450,000 | +52.5% | $259 / Sq Ft |
| 07/20/2022 07/20/22 | Sold | $295,000 | -1.7% | $171 / Sq Ft |
| 05/05/2022 05/05/22 | Pending | -- | -- | -- |
| 11/16/2021 11/16/21 | For Sale | $300,000 | -- | $174 / Sq Ft |
Tax History Compared to Growth
Tax History
| Year | Tax Paid | Tax Assessment Tax Assessment Total Assessment is a certain percentage of the fair market value that is determined by local assessors to be the total taxable value of land and additions on the property. | Land | Improvement |
|---|---|---|---|---|
| 2024 | $1,800 | $340,281 | $84,837 | $255,444 |
| 2023 | $1,666 | $340,281 | $84,837 | $255,444 |
| 2022 | $1,532 | $208,016 | $62,909 | $145,107 |
| 2021 | $1,552 | $208,016 | $62,909 | $145,107 |
| 2020 | $1,573 | $208,016 | $62,909 | $145,107 |
| 2019 | $1,581 | $208,016 | $62,909 | $145,107 |
| 2018 | $0 | $208,016 | $62,909 | $145,107 |
| 2017 | $1,394 | $208,016 | $62,909 | $145,107 |
| 2016 | $1,307 | $195,096 | $52,235 | $142,861 |
| 2015 | $1,301 | $195,096 | $52,235 | $142,861 |
| 2014 | -- | $195,096 | $52,235 | $142,861 |
Agents Affiliated with this Home
-
Angel Garcia
A
Seller's Agent in 2023
Angel Garcia
Divine Realty & Auction Group
(919) 816-5600
26 Total Sales
-
Holden Hayes

Buyer's Agent in 2023
Holden Hayes
Keller Williams Central
(336) 227-4433
40 Total Sales
-
Trisha Whitaker

Seller's Agent in 2022
Trisha Whitaker
RE/MAX
(919) 304-9386
61 Total Sales
Map
Source: Doorify MLS
MLS Number: 2521928
APN: 145289
- 2071 Meadow Ln
- 1350 Geneva Albright Rd
- 1942 Brier Ln
- 2037 Swepsonville Rd
- 601 Starfall Rd
- 649 Starfall Rd
- 600 Starfall Rd
- 705 Starfall Rd
- 2250 Swepsonville Rd
- 616 Starfall Rd
- 681 Starfall Rd
- 2923 Cullens Dr
- 701 Starfall Rd
- 2528 Trevana Way
- 1844 Brier Ln
- 2524 Trevana Way
- 2513 Trevana Way
- 1982 Malvina Ct
- 1978 Malvina Ct
- 2509 Trevana Way

