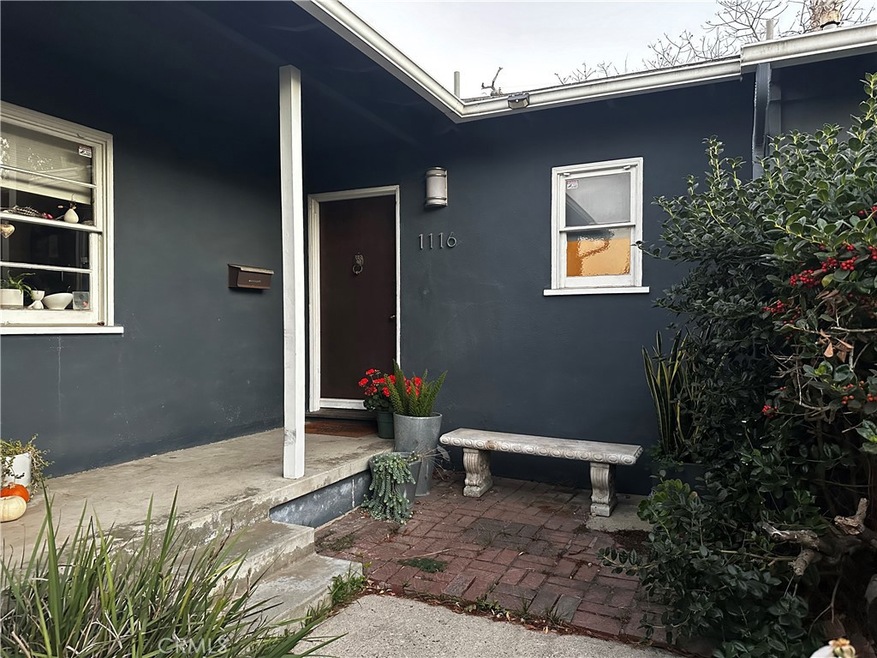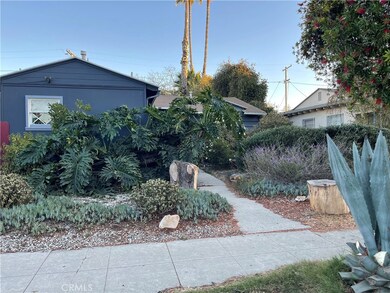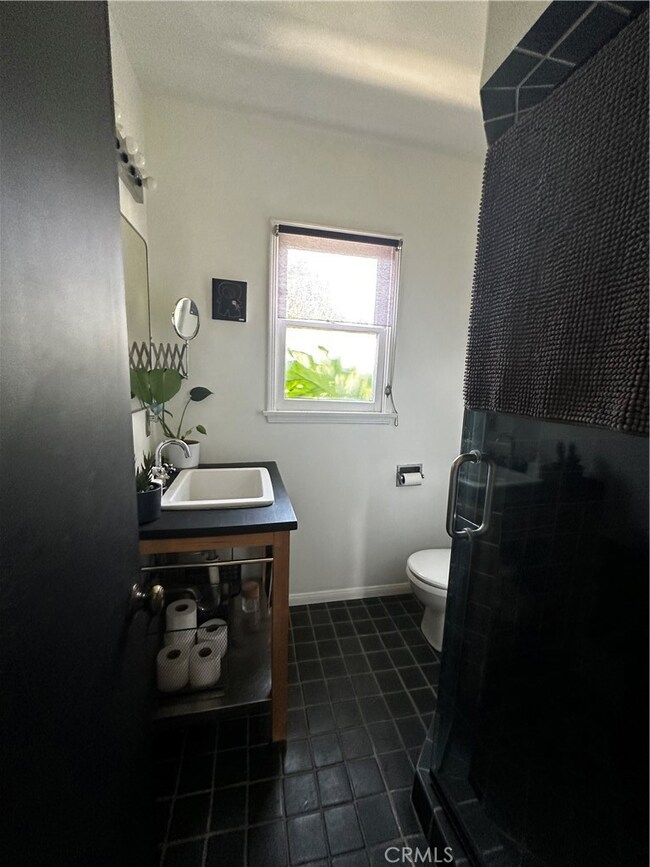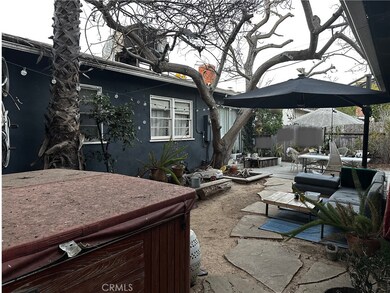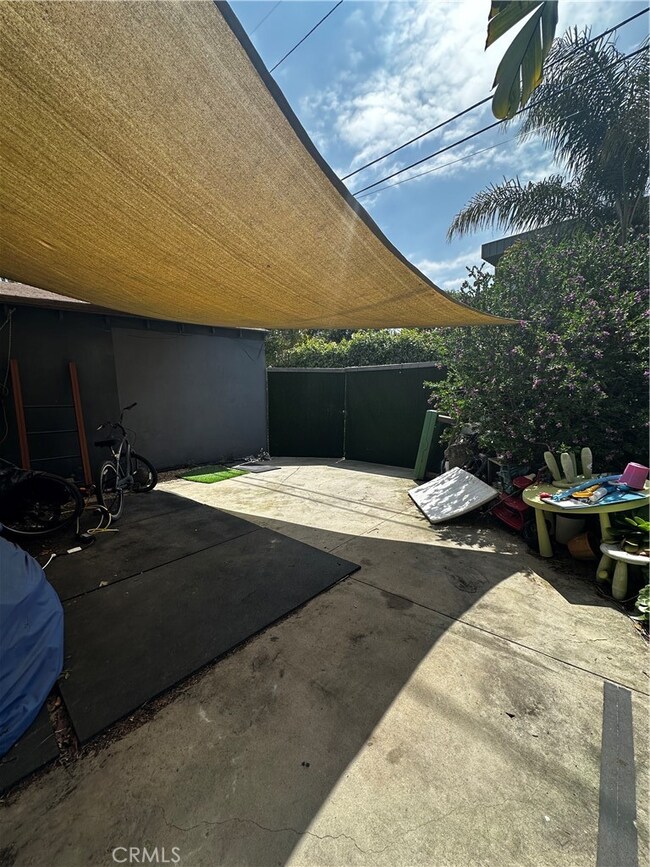
1116 Rose Ave Venice, CA 90291
Venice NeighborhoodHighlights
- Art Studio
- Above Ground Spa
- Wood Flooring
- Venice High School Rated A
- Gated Parking
- 5-minute walk to Penmar Park
About This Home
As of January 2025A Venice retreat bursting with potential—this property is a fixer and your canvas to create the ultimate dream home! The main house features 3 bedrooms, 2 baths, and a laundry area, with a seamless flow from the living room to your private backyard oasis. Step outside to an entertainment space, complete with a hot tub for ultimate relaxation. Beyond the main house, two versatile bonus rooms are attached to the garage, offering endless possibilities for an artist’s studio, yoga haven, office, or guest quarters. The back of the property provides additional space for extra parking, a storage shed, or even your own garden sanctuary. The large front yard, with the addition of a fence or foliage, could become your private Venice compound. The golf course, park, tennis courts, playgrounds and bike paths are all just a step outside and easy access to the 10 and 405 freeways just down the street. This home is ready for a creative touch to upgrade and transform its untapped potential into something truly extraordinary and become the setting for years of unforgettable memories.
Last Agent to Sell the Property
Estate Properties Brokerage Phone: 310-613-1690 License #01845166 Listed on: 12/04/2024

Home Details
Home Type
- Single Family
Est. Annual Taxes
- $7,911
Year Built
- Built in 1954
Lot Details
- 6,008 Sq Ft Lot
- Fenced
- Needs Fence Repair
- Density is up to 1 Unit/Acre
- Property is zoned LAR1
Parking
- 1 Car Garage
- 1 Open Parking Space
- Parking Available
- Rear-Facing Garage
- Gated Parking
Home Design
- Fixer Upper
- Raised Foundation
- Shingle Roof
Interior Spaces
- 1,500 Sq Ft Home
- 1-Story Property
- Living Room with Fireplace
- Bonus Room
- Art Studio
- Wood Flooring
- Laundry Room
Kitchen
- Gas Range
- Dishwasher
- Disposal
Bedrooms and Bathrooms
- 3 Main Level Bedrooms
- 2 Full Bathrooms
- <<tubWithShowerToken>>
- Walk-in Shower
Outdoor Features
- Above Ground Spa
- Patio
- Rain Gutters
- Front Porch
Schools
- Venice High School
Utilities
- Central Heating and Cooling System
- Standard Electricity
Community Details
- No Home Owners Association
Listing and Financial Details
- Tax Lot 7
- Tax Tract Number 19393
- Assessor Parcel Number 4243024007
- $326 per year additional tax assessments
Ownership History
Purchase Details
Home Financials for this Owner
Home Financials are based on the most recent Mortgage that was taken out on this home.Purchase Details
Home Financials for this Owner
Home Financials are based on the most recent Mortgage that was taken out on this home.Purchase Details
Home Financials for this Owner
Home Financials are based on the most recent Mortgage that was taken out on this home.Purchase Details
Home Financials for this Owner
Home Financials are based on the most recent Mortgage that was taken out on this home.Purchase Details
Home Financials for this Owner
Home Financials are based on the most recent Mortgage that was taken out on this home.Purchase Details
Home Financials for this Owner
Home Financials are based on the most recent Mortgage that was taken out on this home.Similar Homes in the area
Home Values in the Area
Average Home Value in this Area
Purchase History
| Date | Type | Sale Price | Title Company |
|---|---|---|---|
| Grant Deed | $1,500,000 | Chicago Title Company | |
| Grant Deed | -- | Fidelity National Title | |
| Interfamily Deed Transfer | -- | Equity Title Company | |
| Grant Deed | -- | Equity Title Company | |
| Interfamily Deed Transfer | -- | Stewart Title | |
| Gift Deed | -- | Stewart Title | |
| Grant Deed | $315,000 | United Title Company |
Mortgage History
| Date | Status | Loan Amount | Loan Type |
|---|---|---|---|
| Open | $1,125,000 | New Conventional | |
| Previous Owner | $265,000 | New Conventional | |
| Previous Owner | $219,598 | New Conventional | |
| Previous Owner | $50,000 | Credit Line Revolving | |
| Previous Owner | $322,700 | Purchase Money Mortgage | |
| Previous Owner | $300,700 | Unknown | |
| Previous Owner | $300,700 | Unknown | |
| Previous Owner | $275,000 | No Value Available | |
| Previous Owner | $283,500 | No Value Available | |
| Previous Owner | $227,150 | Unknown | |
| Previous Owner | $240,850 | Unknown | |
| Previous Owner | $50,000 | Stand Alone Second | |
| Closed | $14,500 | No Value Available |
Property History
| Date | Event | Price | Change | Sq Ft Price |
|---|---|---|---|---|
| 01/08/2025 01/08/25 | Sold | $1,500,000 | +15.8% | $1,000 / Sq Ft |
| 12/18/2024 12/18/24 | Pending | -- | -- | -- |
| 12/04/2024 12/04/24 | For Sale | $1,295,000 | -- | $863 / Sq Ft |
Tax History Compared to Growth
Tax History
| Year | Tax Paid | Tax Assessment Tax Assessment Total Assessment is a certain percentage of the fair market value that is determined by local assessors to be the total taxable value of land and additions on the property. | Land | Improvement |
|---|---|---|---|---|
| 2024 | $7,911 | $639,545 | $512,782 | $126,763 |
| 2023 | $7,762 | $627,006 | $502,728 | $124,278 |
| 2022 | $7,408 | $614,713 | $492,871 | $121,842 |
| 2021 | $7,313 | $602,660 | $483,207 | $119,453 |
| 2019 | $7,096 | $584,787 | $468,876 | $115,911 |
| 2018 | $7,017 | $573,322 | $459,683 | $113,639 |
| 2016 | $6,710 | $551,061 | $441,834 | $109,227 |
| 2015 | $6,612 | $542,785 | $435,198 | $107,587 |
| 2014 | $6,639 | $532,154 | $426,674 | $105,480 |
Agents Affiliated with this Home
-
Darren Pujalet

Seller's Agent in 2025
Darren Pujalet
RE/MAX
(310) 613-1690
1 in this area
54 Total Sales
-
Brian Cane

Buyer's Agent in 2025
Brian Cane
Keller Williams Realty LaJolla
(858) 502-9800
1 in this area
240 Total Sales
Map
Source: California Regional Multiple Listing Service (CRMLS)
MLS Number: SB24238615
APN: 4243-024-007
- 1246 Morningside Way
- 0 Dewey Place N
- 2025 Navy St
- 1821 Penmar Ave
- 1325 Appleton Way
- 1814 Penmar Ave
- 2212 Navy St
- 855 Sunset Ave
- 1713 Pier Ave
- 1900 Penmar Ave
- 1307 Ozone Ave
- 2114 Pier Ave
- 2001 Penmar Ave
- 2222 Pier Ave
- 1052 Palms Blvd
- 2021 Ashland Ave
- 828 Indiana Ave
- 1352 Palms Blvd
- 1385 Palms Blvd
- 3461 Redwood Ave
