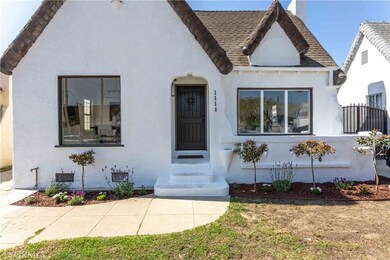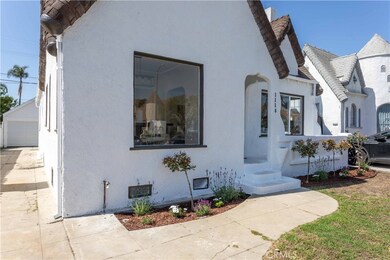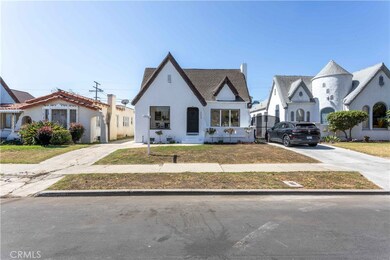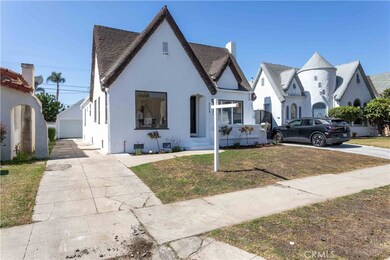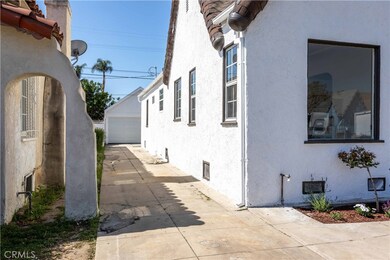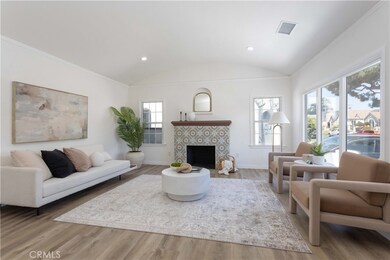
1116 W 80th St Los Angeles, CA 90044
Vermont Knolls NeighborhoodEstimated payment $4,872/month
Highlights
- Primary Bedroom Suite
- Tudor Architecture
- Private Yard
- Open Floorplan
- Quartz Countertops
- 5-minute walk to Vermont Miracle Park
About This Home
Look no further. Welcome to the historic district of Vermont Knolls and this beautifully newly renovated 3-bedroom, 2-bathroom home that perfectly blends modern design with style, comfort, and functionality. The floor plan features a spacious living area that flows seamlessly into the separated dining room and eat-in kitchen spaces, creating an ideal environment for family gatherings and entertainment. The fully updated kitchen boasts contemporary cabinetry, quartz countertops, stainless steel appliances, and a sleek design, perfect for the home chef. An abundance of natural sunlight adorns the large bay windows of the living and dining room areas. The home is equipped with a new HVAC central air and heating system ensuring your comfort on hot summer days and cool winter nights. Enjoy the beautiful landscaped front and back yard making this property the beauty of the block.
The master suite offers a serene retreat with separate his and hers closets providing ample space for personal belongings. The master-suite also has an en-suite private bathroom and has private access to the back yard. The spacious backyard is ideal for outdoor dining, gardening, or relaxing under the sun. This home also has a private driveway for parking and a two-car garage for security. Hurry and come see. We look forward to helping you call this house your new home.
Listing Agent
eXp Realty of California Inc Brokerage Phone: 323-825-1906 License #02030257 Listed on: 05/22/2025

Home Details
Home Type
- Single Family
Est. Annual Taxes
- $5,352
Year Built
- Built in 1929 | Remodeled
Lot Details
- 4,078 Sq Ft Lot
- Wood Fence
- Stucco Fence
- Fence is in good condition
- Landscaped
- Rectangular Lot
- Private Yard
- Density is up to 1 Unit/Acre
- Property is zoned LAR1
Parking
- 2 Car Garage
- Parking Available
- Front Facing Garage
- Single Garage Door
- Combination Of Materials Used In The Driveway
- Parking Lot
Home Design
- Tudor Architecture
- Turnkey
- Slab Foundation
- Shingle Roof
Interior Spaces
- 1,508 Sq Ft Home
- 1-Story Property
- Open Floorplan
- Recessed Lighting
- Family Room Off Kitchen
- Living Room
- Formal Dining Room
- Laminate Flooring
- Neighborhood Views
Kitchen
- Eat-In Kitchen
- Gas Oven
- Dishwasher
- Quartz Countertops
- Built-In Trash or Recycling Cabinet
- Disposal
Bedrooms and Bathrooms
- 3 Main Level Bedrooms
- Primary Bedroom Suite
- Remodeled Bathroom
- 2 Full Bathrooms
- Quartz Bathroom Countertops
- Dual Vanity Sinks in Primary Bathroom
- Bathtub with Shower
Laundry
- Laundry Room
- Stacked Washer and Dryer
Home Security
- Carbon Monoxide Detectors
- Fire and Smoke Detector
Outdoor Features
- Patio
- Front Porch
Utilities
- Central Heating and Cooling System
- 220 Volts
- Water Heater
Additional Features
- Accessible Parking
- Urban Location
Listing and Financial Details
- Tax Lot 83
- Tax Tract Number 8933
- Assessor Parcel Number 6033019013
- $234 per year additional tax assessments
- Seller Considering Concessions
Community Details
Recreation
- Park
Additional Features
- No Home Owners Association
- Laundry Facilities
Map
Home Values in the Area
Average Home Value in this Area
Tax History
| Year | Tax Paid | Tax Assessment Tax Assessment Total Assessment is a certain percentage of the fair market value that is determined by local assessors to be the total taxable value of land and additions on the property. | Land | Improvement |
|---|---|---|---|---|
| 2024 | $5,352 | $426,877 | $341,507 | $85,370 |
| 2023 | $5,254 | $418,508 | $334,811 | $83,697 |
| 2022 | $5,016 | $410,303 | $328,247 | $82,056 |
| 2021 | $4,946 | $402,259 | $321,811 | $80,448 |
| 2019 | $4,800 | $390,330 | $312,267 | $78,063 |
| 2018 | $4,739 | $382,678 | $306,145 | $76,533 |
| 2016 | $4,523 | $367,820 | $294,258 | $73,562 |
| 2015 | $4,167 | $338,000 | $270,000 | $68,000 |
| 2014 | $3,355 | $263,000 | $210,000 | $53,000 |
Property History
| Date | Event | Price | Change | Sq Ft Price |
|---|---|---|---|---|
| 06/01/2025 06/01/25 | Pending | -- | -- | -- |
| 05/22/2025 05/22/25 | For Sale | $799,000 | +27.8% | $530 / Sq Ft |
| 02/26/2025 02/26/25 | Sold | $625,000 | -7.4% | $414 / Sq Ft |
| 01/28/2025 01/28/25 | Pending | -- | -- | -- |
| 01/02/2025 01/02/25 | For Sale | $675,000 | -- | $448 / Sq Ft |
Purchase History
| Date | Type | Sale Price | Title Company |
|---|---|---|---|
| Grant Deed | $625,000 | Stewart Title Of California In | |
| Deed | -- | -- | |
| Grant Deed | $335,000 | First American Title Company |
Mortgage History
| Date | Status | Loan Amount | Loan Type |
|---|---|---|---|
| Open | $639,000 | New Conventional | |
| Previous Owner | $3,204,000 | Adjustable Rate Mortgage/ARM | |
| Previous Owner | $230,924 | New Conventional | |
| Previous Owner | $242,000 | Unknown | |
| Previous Owner | $235,000 | Purchase Money Mortgage |
Similar Homes in the area
Source: California Regional Multiple Listing Service (CRMLS)
MLS Number: PW25113150
APN: 6033-019-013
- 1123 W 81st St
- 1127 W 81st Place
- 8021 S Vermont Ave Unit 24
- 1236 W 81st Place
- 1254 W 80th St
- 1248 W 82nd St
- 1113 W 78th St
- 1019 W 84th St
- 1250 W 83rd St
- 1231 W 84th St
- 1300 W 83rd St
- 927 W 82nd St
- 921 W 82nd St
- 7705 S Vermont Ave
- 924 W 82nd St
- 1217 W 77th St
- 1231 W 84th Place
- 7839 S Normandie Ave
- 925 W 84th St
- 7515 S Vermont Ave

