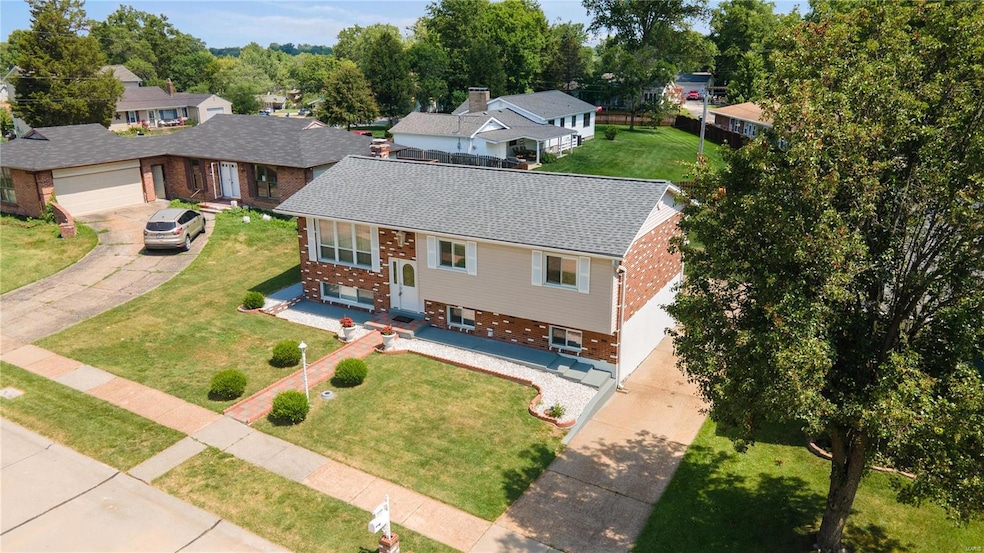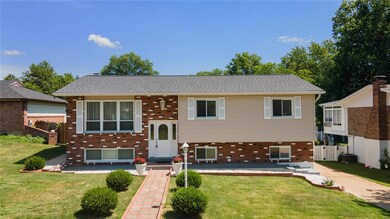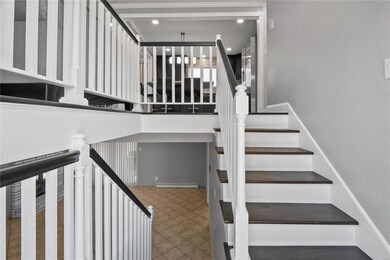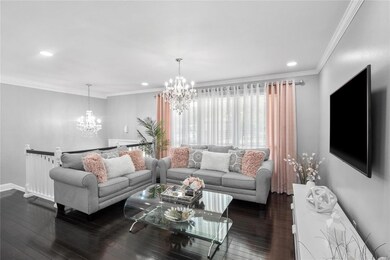
11165 Patrina Ct Saint Louis, MO 63126
Sappington NeighborhoodHighlights
- Traditional Architecture
- Wood Flooring
- Historic or Period Millwork
- Lindbergh High School Rated A-
- Oversized Parking
- Brick Veneer
About This Home
As of July 2024Charming Split Foyer Home in the AAA Lindbergh Schools District. This well-maintained property radiates homeowner pride & is in move-in condition, offering 1,673 sq. ft. of comfortable living space w/ numerous updates & finishes. Main Level features 3 bedrooms, 2 full bathrooms, Large living room/dining combo, and Eat-in kitchen. Lower Level: Welcoming family room w/ decorative stone fireplace, Utility/storage/laundry room, Half bathroom, Two-car garage w/ insulated door. Features & Updates: Open concept design, New roof, Newer hardwood floors, Fresh paint, Recessed lighting in the LR, Crown molding & updated lighting fixtures, Chandeliers; Updated kitchen w/ granite countertops, tall cabinets, central island, beautiful tiles, modern lighting fixtures, faucets, sink, and SS appliances; Updated bathrooms, 6-panel doors & 200 Amp service. Enjoy the wonderful fenced backyard & patio, perfect for gatherings. Conveniently located 1 mile from Grant's Farm, near shopping centers & highways.
Last Agent to Sell the Property
RE/MAX Results License #2002004718 Listed on: 06/27/2024

Home Details
Home Type
- Single Family
Est. Annual Taxes
- $2,954
Year Built
- Built in 1966
Lot Details
- 7,919 Sq Ft Lot
- Lot Dimensions are 120x66
- Fenced
Parking
- 2 Car Garage
- Basement Garage
- Oversized Parking
- Workshop in Garage
- Side or Rear Entrance to Parking
- Tandem Parking
- Garage Door Opener
- Driveway
- Additional Parking
- Off-Street Parking
Home Design
- Traditional Architecture
- Split Level Home
- Brick Veneer
- Vinyl Siding
Interior Spaces
- 1,673 Sq Ft Home
- Historic or Period Millwork
- Wood Burning Fireplace
- Fireplace Features Masonry
- Insulated Windows
- Sliding Doors
- Panel Doors
- Wood Flooring
Kitchen
- Electric Cooktop
- Dishwasher
- Disposal
Bedrooms and Bathrooms
- 3 Bedrooms
Laundry
- Dryer
- Washer
Partially Finished Basement
- Fireplace in Basement
- Finished Basement Bathroom
Schools
- Long Elem. Elementary School
- Truman Middle School
- Lindbergh Sr. High School
Additional Features
- Shed
- Forced Air Heating System
Listing and Financial Details
- Assessor Parcel Number 27L-61-0063
Community Details
Amenities
- Workshop Area
Recreation
- Recreational Area
Ownership History
Purchase Details
Home Financials for this Owner
Home Financials are based on the most recent Mortgage that was taken out on this home.Purchase Details
Home Financials for this Owner
Home Financials are based on the most recent Mortgage that was taken out on this home.Purchase Details
Home Financials for this Owner
Home Financials are based on the most recent Mortgage that was taken out on this home.Purchase Details
Similar Homes in Saint Louis, MO
Home Values in the Area
Average Home Value in this Area
Purchase History
| Date | Type | Sale Price | Title Company |
|---|---|---|---|
| Warranty Deed | -- | Investors Title Company | |
| Deed | -- | None Listed On Document | |
| Warranty Deed | $180,000 | Continental Title Company | |
| Interfamily Deed Transfer | -- | -- |
Mortgage History
| Date | Status | Loan Amount | Loan Type |
|---|---|---|---|
| Open | $292,000 | New Conventional | |
| Previous Owner | $100,000 | New Conventional | |
| Previous Owner | $70,000 | New Conventional |
Property History
| Date | Event | Price | Change | Sq Ft Price |
|---|---|---|---|---|
| 07/30/2024 07/30/24 | Sold | -- | -- | -- |
| 07/02/2024 07/02/24 | Pending | -- | -- | -- |
| 06/27/2024 06/27/24 | For Sale | $375,000 | +108.4% | $224 / Sq Ft |
| 07/30/2015 07/30/15 | Sold | -- | -- | -- |
| 07/30/2015 07/30/15 | For Sale | $179,900 | -- | $108 / Sq Ft |
| 07/23/2015 07/23/15 | Pending | -- | -- | -- |
Tax History Compared to Growth
Tax History
| Year | Tax Paid | Tax Assessment Tax Assessment Total Assessment is a certain percentage of the fair market value that is determined by local assessors to be the total taxable value of land and additions on the property. | Land | Improvement |
|---|---|---|---|---|
| 2023 | $2,954 | $45,030 | $14,190 | $30,840 |
| 2022 | $2,839 | $38,430 | $14,190 | $24,240 |
| 2021 | $2,516 | $38,430 | $14,190 | $24,240 |
| 2020 | $2,498 | $36,820 | $15,750 | $21,070 |
| 2019 | $2,492 | $36,820 | $15,750 | $21,070 |
| 2018 | $2,351 | $31,580 | $8,780 | $22,800 |
| 2017 | $2,326 | $31,580 | $8,780 | $22,800 |
| 2016 | $2,441 | $31,500 | $8,780 | $22,720 |
| 2015 | $2,451 | $31,500 | $8,780 | $22,720 |
| 2014 | $2,202 | $27,990 | $4,260 | $23,730 |
Agents Affiliated with this Home
-
Sarah Nguyen-Bani

Seller's Agent in 2024
Sarah Nguyen-Bani
RE/MAX
(314) 704-4282
5 in this area
466 Total Sales
-
Samir Suhonjic

Buyer's Agent in 2024
Samir Suhonjic
Realty Executives
(314) 488-1798
6 in this area
127 Total Sales
-
Dennis Daniels

Seller's Agent in 2015
Dennis Daniels
Fathom Realty-St. Louis
36 Total Sales
Map
Source: MARIS MLS
MLS Number: MIS24038680
APN: 27L-61-0063
- 11128 Pine Forest Dr
- 11047 Fawnhaven Dr
- 10949 Mugan Dr
- 11114 Torigney Dr
- 10566 Carroll Wood Way Unit 3C1
- 9910 Chileswood Dr
- 10622 Carroll Wood Way
- 10640 Carroll Wood Way Unit 1
- 11042 Wylestone Ct
- 10660 Carroll Wood Way
- 10671 Carroll Wood Way Unit 4
- 10675 Carroll Wood Way Unit 2
- 10730 Carroll Wood Way
- 10900 Village Grove Dr Unit B
- 10819 Edgecliffe Dr
- 10843 Carroll Wood Way Unit 3
- 9814 Schelde Dr
- 10818 Mallory Dr
- 11119 Gravois Rd Unit 303
- 11079 Gravois Rd Unit 301






