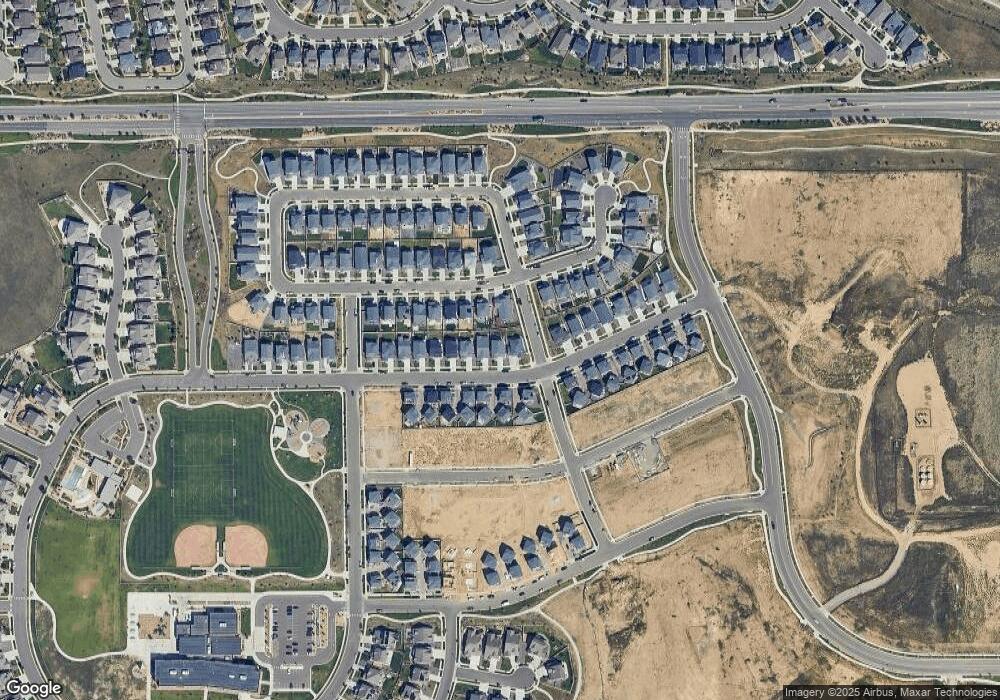Estimated Value: $659,071 - $773,000
3
Beds
3
Baths
2,378
Sq Ft
$298/Sq Ft
Est. Value
About This Home
This home is located at 1117 Highlands Dr, Erie, CO 80516 and is currently estimated at $707,768, approximately $297 per square foot. 1117 Highlands Dr is a home with nearby schools including Black Rock Elementary School, Erie Middle School, and Erie High School.
Ownership History
Date
Name
Owned For
Owner Type
Purchase Details
Closed on
Sep 1, 2021
Sold by
Clayton Properties Group Ii Inc
Bought by
Mahr Skylar S and Mahr Cathryn E
Current Estimated Value
Home Financials for this Owner
Home Financials are based on the most recent Mortgage that was taken out on this home.
Original Mortgage
$434,153
Outstanding Balance
$395,047
Interest Rate
2.8%
Mortgage Type
New Conventional
Estimated Equity
$312,721
Create a Home Valuation Report for This Property
The Home Valuation Report is an in-depth analysis detailing your home's value as well as a comparison with similar homes in the area
Home Values in the Area
Average Home Value in this Area
Purchase History
| Date | Buyer | Sale Price | Title Company |
|---|---|---|---|
| Mahr Skylar S | $542,692 | Assured Title |
Source: Public Records
Mortgage History
| Date | Status | Borrower | Loan Amount |
|---|---|---|---|
| Open | Mahr Skylar S | $434,153 |
Source: Public Records
Tax History Compared to Growth
Tax History
| Year | Tax Paid | Tax Assessment Tax Assessment Total Assessment is a certain percentage of the fair market value that is determined by local assessors to be the total taxable value of land and additions on the property. | Land | Improvement |
|---|---|---|---|---|
| 2025 | $7,985 | $45,140 | $9,500 | $35,640 |
| 2024 | $7,985 | $45,140 | $9,500 | $35,640 |
| 2023 | $7,829 | $44,660 | $8,930 | $35,730 |
| 2022 | $6,815 | $36,620 | $7,300 | $29,320 |
| 2021 | $1,513 | $8,180 | $8,180 | $0 |
| 2020 | $226 | $1,230 | $1,230 | $0 |
Source: Public Records
Map
Nearby Homes
- 1086 Highlands Dr
- 1027 Highview Dr
- 1163 Highview Dr
- 1193 Highview Dr
- 1181 Highview Dr
- 1199 Highview Dr
- 1205 Highview Dr
- 68 Starlight Cir
- 37 Starlight Cir
- 62 Nova Ct
- 1074 Acadia Cir
- 172 Painted Horse Way
- 190 Starlight Cir
- 90 Pipit Lake Way
- 1472 Peach Ave
- 1478 Peach Ave
- 158 Summit Way
- 306 Rodden Dr
- SuperHome Plan at Sunset Village - The Grand Collection
- Davis Plan at Sunset Village - The Grand Collection
- 1107 Highlands Dr
- 1097 Highlands Dr
- 1116 Magnolia St
- 1106 Magnolia St
- 1087 Highlands Dr
- 1110 Highlands Dr
- 1092 Highlands Dr
- 1096 Magnolia St Unit 7
- 1096 Magnolia St
- 1122 Highlands Dr
- 1137 Highlands Dr
- 1077 Highlands Dr
- 1086 Magnolia St
- 1098 Highlands Dr
- 1104 Highlands Dr
- 1116 Highlands Dr
- 1068 Highlands Dr
- 111 Magnolia Ct
- 1080 Highlands Dr
- 1067 Highlands Dr
