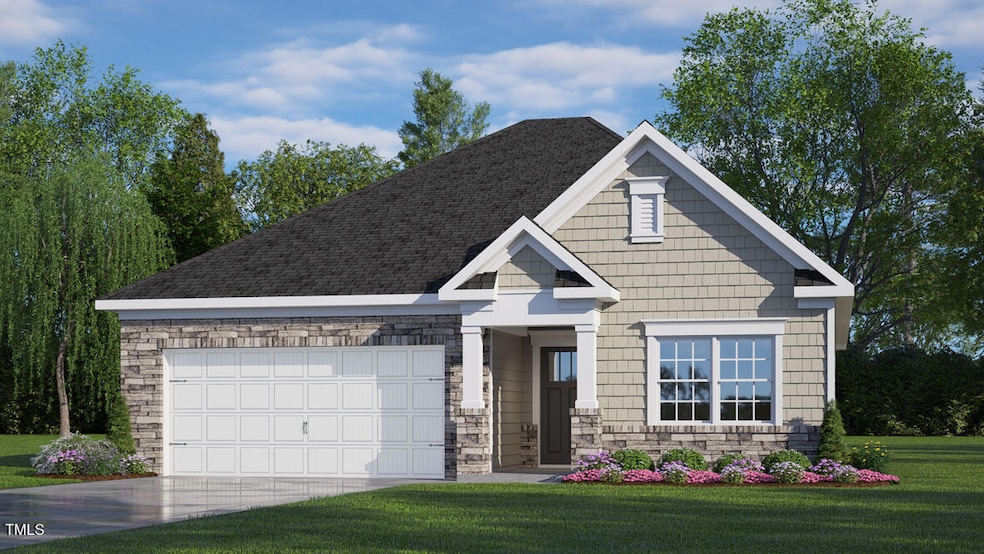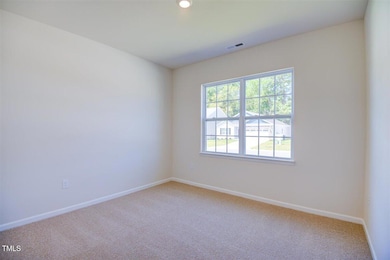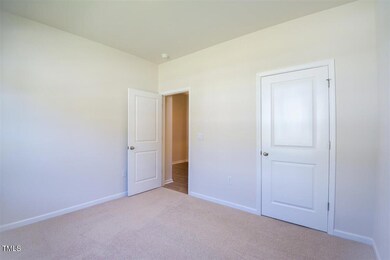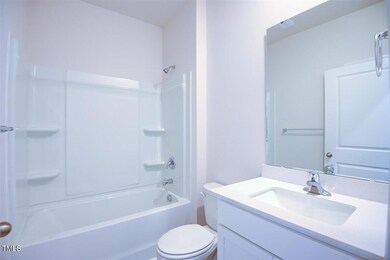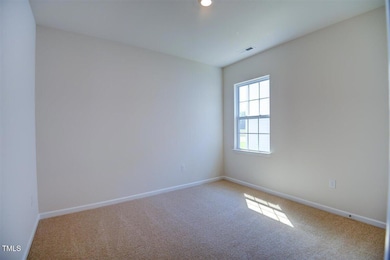
1117 Middlecrest Dr Rocky Mount, NC 27804
Estimated payment $1,934/month
Highlights
- New Construction
- 1 Fireplace
- 2 Car Attached Garage
- Ranch Style House
- High Ceiling
- Eat-In Kitchen
About This Home
RED TAG home for our RED TAG SALES EVENT July 5-20!
Come tour 1117 Middlecrest Drive! One of our new homes at Saddlebrook, located in Rocky Mount, NC.
The Aria floorplan is one level living at its finest. This ranch style home offers 3 bedrooms, 2 baths & very inviting layout. The kitchen features a generous center island & is highlighted with Mediterra Light granite counter tops, white ceramic tile backsplash, stainless steel appliances, amazing Cane Sugar cabinets & ample corner pantry. Durable Cheyenne Rock Oak Cedar Creek RevWood Flooring is located throughout the main areas in the home that offer elegance and extreme durability. Great sized Primary bath with large walk in closet, featuring a huge walk in shower & large linen closet! Relax under your covered deck on this GREAT homesite! All bathrooms feature Quartz Blanco Matrix countertops & Silver Screen Davison vinyl flooring which is also flooring of laundry room. Your new D.R. Horton home is built with quality materials and impeccable workmanship. The home comes with a one-year builder's warranty & a ten-year structural warranty. Your beautiful new home will come equipped with a smart home technology package! Home under construction. Pictures are representative.
Home Details
Home Type
- Single Family
Year Built
- Built in 2024 | New Construction
Lot Details
- 8,712 Sq Ft Lot
- Landscaped
HOA Fees
- $44 Monthly HOA Fees
Parking
- 2 Car Attached Garage
Home Design
- Home is estimated to be completed on 6/13/25
- Ranch Style House
- Traditional Architecture
- Brick Exterior Construction
- Slab Foundation
- Frame Construction
- Architectural Shingle Roof
- Shake Siding
- Vinyl Siding
- Radiant Barrier
Interior Spaces
- 1,618 Sq Ft Home
- High Ceiling
- 1 Fireplace
- Living Room
- Dining Room
- Pull Down Stairs to Attic
Kitchen
- Eat-In Kitchen
- Electric Range
- <<microwave>>
- Plumbed For Ice Maker
- Dishwasher
Flooring
- Carpet
- Vinyl
Bedrooms and Bathrooms
- 3 Bedrooms
- Walk-In Closet
- 2 Full Bathrooms
- <<tubWithShowerToken>>
- Walk-in Shower
Laundry
- Laundry on main level
- Electric Dryer Hookup
Eco-Friendly Details
- Energy-Efficient Lighting
Schools
- Red Oak Elementary School
- Red Oak Middle School
- Northern Nash High School
Utilities
- Central Air
- Heat Pump System
- Electric Water Heater
Community Details
- Association fees include unknown
- Slatter Mgmt. Services Association, Phone Number (336) 272-0641
- Built by D.R. Horton, Inc
- Saddlebrook Subdivision, Aria 3 Bedroom Floorplan
Listing and Financial Details
- Home warranty included in the sale of the property
- Assessor Parcel Number 350607
Map
Home Values in the Area
Average Home Value in this Area
Property History
| Date | Event | Price | Change | Sq Ft Price |
|---|---|---|---|---|
| 07/03/2025 07/03/25 | Price Changed | $289,000 | -0.7% | $179 / Sq Ft |
| 05/15/2025 05/15/25 | For Sale | $290,990 | 0.0% | $180 / Sq Ft |
| 03/10/2025 03/10/25 | Pending | -- | -- | -- |
| 01/21/2025 01/21/25 | For Sale | $290,990 | -- | $180 / Sq Ft |
Similar Homes in the area
Source: Doorify MLS
MLS Number: 10072003
- 1121 Middlecrest Dr
- 1113 Middlecrest Dr
- 1109 Middlecrest Dr
- 1116 Middlecrest Dr
- 1025 Middlecrest Dr
- 1104 Middlecrest Dr
- 1129 Middlecrest Dr
- 1021 Middlecrest Dr
- 1128 Middlecrest Dr
- 1133 Middlecrest Dr
- 1017 Middlecrest Dr
- 1132 Middlecrest Dr
- 1022 Middlecrest Dr Unit 350624
- 1137 Middlecrest Dr
- 1018 Middlecrest Dr
- 1014 Middlecrest Dr
- 1005 Middlecrest Dr
- 6927 Moss Creek Way
- 7016 Peppermill Way
- 7004 Peppermill Way
- 3430 Eastern Ave
- 6151 Harrisontown Rd
- 2351 Hurt Dr
- 2235 Hurt Dr
- 116 S King Richard Ct Unit 116
- 2209 Hurt Dr
- 3430 Sunset Ave
- 237 S Winstead Ave
- 2205 Sawgrass Rd
- 2581 Bridgewood Rd
- 103 Jasmine Dr
- 125 N Wheeless Dr Unit L
- 205 Simbelyn Dr
- 1253 Manor Dr
- 19 Ashlar Ct
- 1000 Colony Square
- 1508 Beal St
