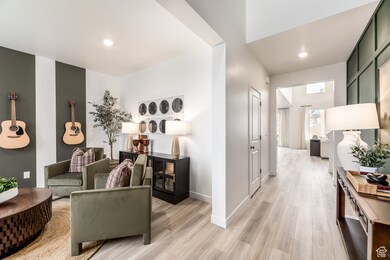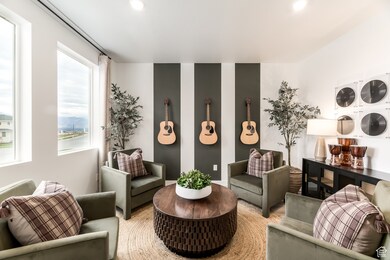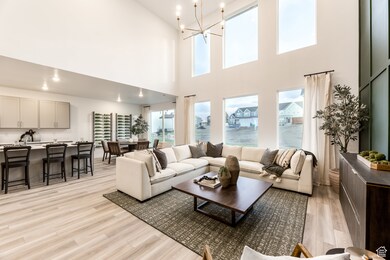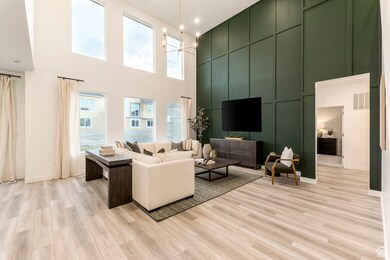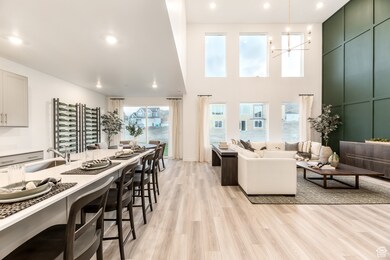
1117 N Freeman Dr Unit 215 Saratoga Springs, UT 84045
Estimated payment $4,936/month
Highlights
- Mountain View
- 3 Car Attached Garage
- Walk-In Closet
- Porch
- Double Pane Windows
- Sliding Doors
About This Home
Brixton Park- 215 - Teton. Offering up to $20k towards loan costs or ask about our rate buydowns when financing through Lennar Mortgage! Estimated completion in August. This plan features 5 bedrooms, 3 bathrooms, a 3-bay garage and a full, unfinished basement! On the main floor, you will find the spacious family room, a large kitchen with gray craftsman style cabinets, white quartz countertops, and stainless steel appliances including gas range and refrigerator, plus, a spacious guest bedroom and full bathroom. The second floor has 4 bedrooms including the owner's suite and a secondary full bathroom. Square footage figures are provided as a courtesy estimate only and were obtained from builder. Buyer is advised to obtain an independent measurement. Interior photos are of same style of home but not actual home.
Listing Agent
Tess Timothy
Lennar Homes of Utah, LLC License #5652029 Listed on: 05/06/2025
Home Details
Home Type
- Single Family
Year Built
- Built in 2025
Lot Details
- 0.25 Acre Lot
- Landscaped
- Property is zoned Single-Family
Parking
- 3 Car Attached Garage
Home Design
- Low Volatile Organic Compounds (VOC) Products or Finishes
- Asphalt
Interior Spaces
- 4,444 Sq Ft Home
- 3-Story Property
- Double Pane Windows
- Sliding Doors
- Carpet
- Mountain Views
- Basement Fills Entire Space Under The House
- Electric Dryer Hookup
Kitchen
- Gas Range
- Free-Standing Range
- Disposal
Bedrooms and Bathrooms
- 5 Bedrooms | 1 Main Level Bedroom
- Walk-In Closet
- 3 Full Bathrooms
Schools
- Springside Elementary School
- Lake Mountain Middle School
- Westlake High School
Utilities
- Forced Air Heating and Cooling System
- Natural Gas Connected
Additional Features
- Sprinkler System
- Porch
Community Details
- Property has a Home Owners Association
- Advantage Management Association
- Brixton Park Subdivision
Listing and Financial Details
- Home warranty included in the sale of the property
- Assessor Parcel Number 35-865-0215
Map
Home Values in the Area
Average Home Value in this Area
Property History
| Date | Event | Price | Change | Sq Ft Price |
|---|---|---|---|---|
| 06/13/2025 06/13/25 | Pending | -- | -- | -- |
| 06/10/2025 06/10/25 | Price Changed | $754,900 | -0.7% | $170 / Sq Ft |
| 05/27/2025 05/27/25 | Price Changed | $759,900 | -0.7% | $171 / Sq Ft |
| 05/06/2025 05/06/25 | For Sale | $764,900 | -- | $172 / Sq Ft |
Similar Homes in Saratoga Springs, UT
Source: UtahRealEstate.com
MLS Number: 2082889
- 1076 N Freeman Dr
- 1448 Boseman Way Unit 616
- 1492 Boseman Way Unit 623
- 1462 Boseman Way Unit 619
- 1528 Boseman Way Unit 628
- 1522 Boseman Way Unit 627
- 1477 Boseman Way Unit 609
- 1483 Boseman Way Unit 608
- 1493 Boseman Way Unit 606
- 1511 Boseman Way Unit 604
- 1499 Boseman Way Unit 605
- 1523 Boseman Way Unit 603
- 1489 Boseman Way Unit 607
- 1517 W Skyline Dr Unit 539
- 1523 W Skyline Dr Unit 537
- 1537 W Skyline Dr Unit 534
- 1561 W Skyline Dr Unit 528
- 1566 W Skyline Dr Unit 578
- 1548 W Skyline Dr Unit 581
- 912 Hemsworth Way Unit P304

