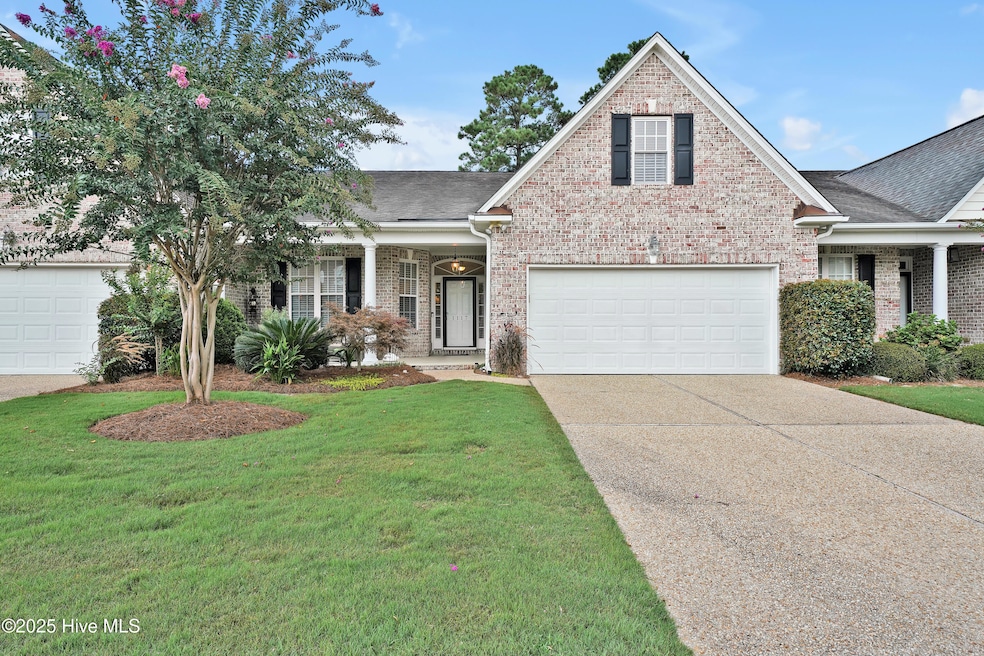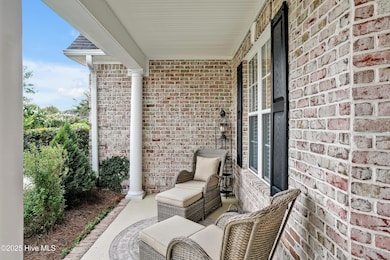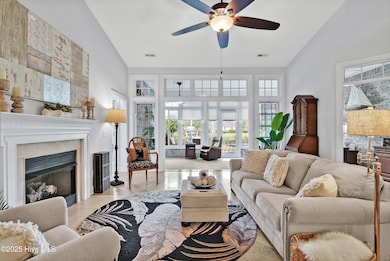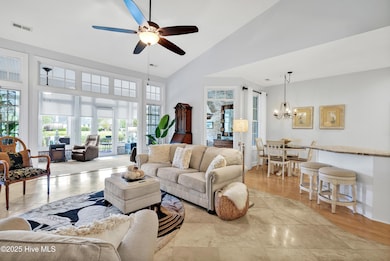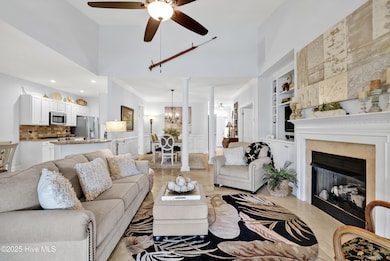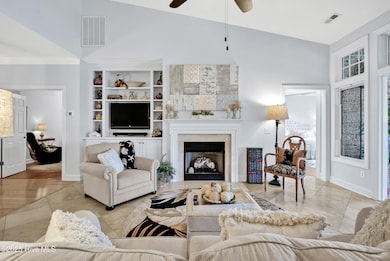
1117 Sandy Beach Cir Leland, NC 28451
Estimated payment $2,899/month
Highlights
- Very Popular Property
- Gated Community
- Clubhouse
- Fitness Center
- Home fronts a canal
- Wood Flooring
About This Home
Live the Waterford lifestyle in this charming townhome overlooking one of the community's many canals. It is a perfect blend of comfort and convenience. The home has been well maintained and has many upgrades. This home featuring three bedrooms and two full baths has been well maintained with many upgrades. The open-concept living room has vaulted ceilings, natural gas fireplace, and connects to the four seasons sunroom. Steps outside the sunroom is a large patio with a Sunsetter awning overlooking the water. The kitchen has all stainless steel appliances, granite countertops, travertine backsplash and pantry. Adjoining laundry room features additional cabinetry with granite counter top. The dining room has wainscoting and crown molding leading to the foyer. The primary suite serves as a tranquil retreat. Ensuite master bath features, dual vanities, garden tub, upgraded walk-in shower, and separate water closet. In addition to a large walk-in closet complete with closet organizers is an ample storage linen closet. Located off the primary living area is a flex room that can be a den/office or hobby space. A second bedroom and full bathroom at the front of the home is spacious as is the adjoining closet. A third upstairs bedroom or frog is a large spacious area with choices of uses and is on a separate cool/heat zone. Access to a very large walk-in attic, with flooring, shelving and lighting is on this level. The beautifully landscaped grounds are maintained by the HOA. Waterford's main clubhouse is very close by and offers a swimming pool, exercise room, kitchen, and a game room. There are also 4 lighted tennis courts, 4 pickleball courts, 2 bocce ball courts. The Reserve clubhouse is also only a short distance away. The Waterford community offers easy access to shopping, dining, and entertainment options. Historic downtown Wilmington and beautiful beaches are just a short drive away. Experience the best of coastal living in this delightful water view townhome.
Listing Agent
Coldwell Banker Sea Coast Advantage-Leland License #253280 Listed on: 07/17/2025

Townhouse Details
Home Type
- Townhome
Est. Annual Taxes
- $2,596
Year Built
- Built in 2004
Lot Details
- 2,788 Sq Ft Lot
- Lot Dimensions are 40x70x40x70
- Home fronts a canal
- Irrigation
HOA Fees
- $135 Monthly HOA Fees
Home Design
- Brick Exterior Construction
- Slab Foundation
- Wood Frame Construction
- Architectural Shingle Roof
- Asbestos Shingle Roof
- Stick Built Home
Interior Spaces
- 2,445 Sq Ft Home
- 2-Story Property
- Bookcases
- Ceiling Fan
- 1 Fireplace
- Double Pane Windows
- Blinds
- Formal Dining Room
- Game Room
- Water Views
- Partially Finished Attic
- Washer and Dryer Hookup
Kitchen
- Self-Cleaning Oven
- Dishwasher
- Disposal
Flooring
- Wood
- Carpet
- Tile
Bedrooms and Bathrooms
- 3 Bedrooms
- Primary Bedroom on Main
- 2 Full Bathrooms
- Walk-in Shower
Home Security
- Pest Guard System
- Termite Clearance
Parking
- 2 Car Attached Garage
- Front Facing Garage
- Garage Door Opener
- Driveway
Schools
- Town Creek Elementary And Middle School
- North Brunswick High School
Utilities
- Zoned Cooling
- Cooling System Mounted To A Wall/Window
- Heating System Uses Natural Gas
- Heat Pump System
- Programmable Thermostat
- Natural Gas Connected
- Electric Water Heater
- Municipal Trash
- Cable TV Available
Additional Features
- Accessible Entrance
- Energy-Efficient Doors
- Enclosed patio or porch
Listing and Financial Details
- Tax Lot U-2
- Assessor Parcel Number 037la002
Community Details
Overview
- Master Insurance
- Waterford Master Association, Phone Number (910) 395-1500
- The Reserve Association, Phone Number (910) 395-1500
- Waterford Of The Carolinas Subdivision
- Maintained Community
Amenities
- Community Barbecue Grill
- Clubhouse
- Billiard Room
- Meeting Room
- Party Room
Recreation
- Tennis Courts
- Community Basketball Court
- Pickleball Courts
- Community Playground
- Fitness Center
- Community Pool
Security
- Resident Manager or Management On Site
- Gated Community
- Storm Doors
Map
Home Values in the Area
Average Home Value in this Area
Tax History
| Year | Tax Paid | Tax Assessment Tax Assessment Total Assessment is a certain percentage of the fair market value that is determined by local assessors to be the total taxable value of land and additions on the property. | Land | Improvement |
|---|---|---|---|---|
| 2024 | $2,596 | $358,850 | $90,000 | $268,850 |
| 2023 | $2,224 | $358,850 | $90,000 | $268,850 |
| 2022 | $2,224 | $257,620 | $50,000 | $207,620 |
| 2021 | $2,224 | $257,620 | $50,000 | $207,620 |
| 2020 | $2,120 | $257,620 | $50,000 | $207,620 |
| 2019 | $2,090 | $50,890 | $50,000 | $890 |
| 2018 | $1,792 | $51,090 | $50,000 | $1,090 |
| 2017 | $1,792 | $51,090 | $50,000 | $1,090 |
| 2016 | $1,683 | $51,090 | $50,000 | $1,090 |
| 2015 | $1,612 | $221,860 | $50,000 | $171,860 |
| 2014 | $1,516 | $221,569 | $55,000 | $166,569 |
Property History
| Date | Event | Price | Change | Sq Ft Price |
|---|---|---|---|---|
| 07/17/2025 07/17/25 | For Sale | $460,000 | +119.0% | $188 / Sq Ft |
| 07/26/2012 07/26/12 | Sold | $210,000 | -6.7% | $98 / Sq Ft |
| 07/20/2012 07/20/12 | Pending | -- | -- | -- |
| 06/14/2012 06/14/12 | For Sale | $225,000 | -- | $105 / Sq Ft |
Purchase History
| Date | Type | Sale Price | Title Company |
|---|---|---|---|
| Warranty Deed | $210,000 | None Available | |
| Interfamily Deed Transfer | -- | Mortgage Information Service |
Mortgage History
| Date | Status | Loan Amount | Loan Type |
|---|---|---|---|
| Previous Owner | $157,000 | New Conventional |
About the Listing Agent

” You Always Get More with Les”.
Want to sell your home FAST, with ZERO stress and at TOP dollar? I’m an EXPERT on-line MARKETER and REALTOR. Call or Text me at 910-616-1496. “You’ll always get more with Les" by combining my real estate knowledge and experience with exceptional customer service. My commitment to every client is to guide them through the often complicated process of buying and/or selling a home. I work closely with homeowners through every step of the selling process.
Les' Other Listings
Source: Hive MLS
MLS Number: 100519405
APN: 037LA002
- 1014 N Sanderling Dr
- 1007 Natural Springs Way
- 1008 Natural Springs Way
- 1029 Wind Lake Way
- 1254 Wood Lily Cir
- 9039 River Glen Loop NE
- 1128 Veranda Ct
- 1118 Veranda Ct
- 1226 Atrium Way
- 2016 Ashbrook Ct
- 1109 Rollingwood Ct
- 3101 Redfield Dr
- 1025 Garden Club Way
- 258 Morning View Way
- 1117 Millstream Ct
- 1015 Wellstone Ct
- 170 Old Fayetteville Rd
- 1110 Hampton Pine Ct
- 1747 Fox Trace Cir
- 1005 Greymoss Ln SE
- 7521 Leland Station Dr
- 214 Kingsmeadow Cir
- 1004 Cordgrass Ln
- 1020 Cordgrass Ln
- 7110 Fisk Dr
- 114 Parsley Ln
- 1009 Dandy Ct
- 5090 Tradeway Dr
- 7410 Cordoba Cir
- 2812 Summer Townes Way
- 1001 Hunterstone Dr
- 7248 Bellacroft Dr
- 2848 Summer Townes Way
- 7260 Bellacroft Dr
- 7268 Bellacroft Dr
- 3738 Summer Bay Trail
- 2868 Summer Townes Way
- 135 Dresser Ln Unit 9104.1409272
- 135 Dresser Ln Unit 9102.1409268
- 135 Dresser Ln Unit 9205.1409278
