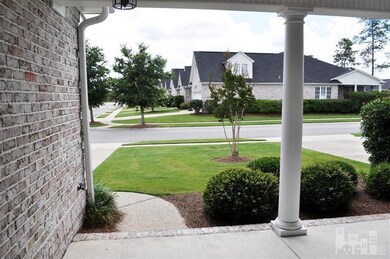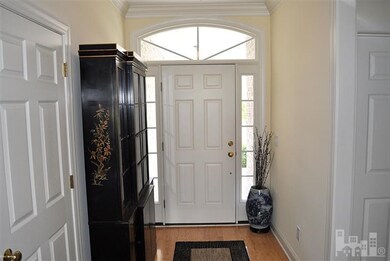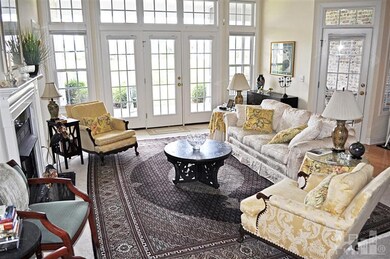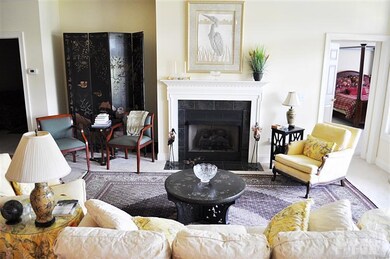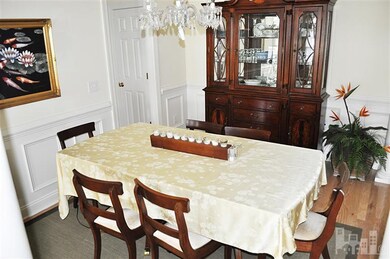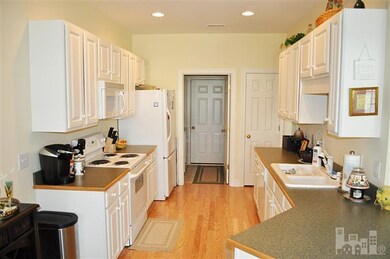
1117 Sandy Beach Cir Leland, NC 28451
Highlights
- Water Views
- Home fronts a pond
- Wood Flooring
- Fitness Center
- Clubhouse
- Main Floor Primary Bedroom
About This Home
As of July 2012Wonderful waterfront townhome in exclusive Waterford. One of the most popular amenity communities in Brunswick County. 3 BR + Den. On waterway leading toward Osprey Lake. Enjoy the large clubhouse with exercise and game rooms. Huge pool, 6 lighted tennis courts and waterways for boating and fishing. For truly carefree living in an exclusive community this is it. Gated streets for privacy.
Last Agent to Sell the Property
Eden Gilliam
Coldwell Banker Sea Coast Advantage-Leland License #64628 Listed on: 06/14/2012
Townhouse Details
Home Type
- Townhome
Est. Annual Taxes
- $2,596
Year Built
- Built in 2005
Lot Details
- 2,800 Sq Ft Lot
- Lot Dimensions are 40x70x40x70
- Home fronts a pond
- Property fronts a private road
- Cul-De-Sac
- Irrigation
HOA Fees
- $297 Monthly HOA Fees
Home Design
- Brick Exterior Construction
- Slab Foundation
- Wood Frame Construction
- Shingle Roof
- Stick Built Home
Interior Spaces
- 2,148 Sq Ft Home
- 2-Story Property
- Ceiling Fan
- 1 Fireplace
- Thermal Windows
- Blinds
- Family Room
- Combination Dining and Living Room
- Water Views
- Partially Finished Attic
- Termite Clearance
Kitchen
- <<builtInMicrowave>>
- Dishwasher
Flooring
- Wood
- Carpet
- Tile
Bedrooms and Bathrooms
- 3 Bedrooms
- Primary Bedroom on Main
- 2 Full Bathrooms
Laundry
- Dryer
- Washer
Parking
- 2 Car Attached Garage
- Off-Street Parking
Outdoor Features
- Screened Patio
- Porch
Utilities
- Forced Air Heating and Cooling System
Listing and Financial Details
- Tax Lot 4252
Community Details
Overview
- Master Insurance
- Waterford Of The Carolinas Subdivision
- Maintained Community
Amenities
- Clubhouse
Recreation
- Tennis Courts
- Community Playground
- Fitness Center
- Community Pool
Security
- Security Service
- Resident Manager or Management On Site
Ownership History
Purchase Details
Home Financials for this Owner
Home Financials are based on the most recent Mortgage that was taken out on this home.Purchase Details
Home Financials for this Owner
Home Financials are based on the most recent Mortgage that was taken out on this home.Similar Homes in Leland, NC
Home Values in the Area
Average Home Value in this Area
Purchase History
| Date | Type | Sale Price | Title Company |
|---|---|---|---|
| Warranty Deed | $210,000 | None Available | |
| Interfamily Deed Transfer | -- | Mortgage Information Service |
Mortgage History
| Date | Status | Loan Amount | Loan Type |
|---|---|---|---|
| Previous Owner | $157,000 | New Conventional |
Property History
| Date | Event | Price | Change | Sq Ft Price |
|---|---|---|---|---|
| 07/17/2025 07/17/25 | For Sale | $460,000 | +119.0% | $188 / Sq Ft |
| 07/26/2012 07/26/12 | Sold | $210,000 | -6.7% | $98 / Sq Ft |
| 07/20/2012 07/20/12 | Pending | -- | -- | -- |
| 06/14/2012 06/14/12 | For Sale | $225,000 | -- | $105 / Sq Ft |
Tax History Compared to Growth
Tax History
| Year | Tax Paid | Tax Assessment Tax Assessment Total Assessment is a certain percentage of the fair market value that is determined by local assessors to be the total taxable value of land and additions on the property. | Land | Improvement |
|---|---|---|---|---|
| 2024 | $2,596 | $358,850 | $90,000 | $268,850 |
| 2023 | $2,224 | $358,850 | $90,000 | $268,850 |
| 2022 | $2,224 | $257,620 | $50,000 | $207,620 |
| 2021 | $2,224 | $257,620 | $50,000 | $207,620 |
| 2020 | $2,120 | $257,620 | $50,000 | $207,620 |
| 2019 | $2,090 | $50,890 | $50,000 | $890 |
| 2018 | $1,792 | $51,090 | $50,000 | $1,090 |
| 2017 | $1,792 | $51,090 | $50,000 | $1,090 |
| 2016 | $1,683 | $51,090 | $50,000 | $1,090 |
| 2015 | $1,612 | $221,860 | $50,000 | $171,860 |
| 2014 | $1,516 | $221,569 | $55,000 | $166,569 |
Agents Affiliated with this Home
-
Les Christensen

Seller's Agent in 2025
Les Christensen
Coldwell Banker Sea Coast Advantage-Leland
(910) 616-1496
25 in this area
29 Total Sales
-
E
Seller's Agent in 2012
Eden Gilliam
Coldwell Banker Sea Coast Advantage-Leland
Map
Source: Hive MLS
MLS Number: 30478161
APN: 037LA002
- 1014 N Sanderling Dr
- 1007 Natural Springs Way
- 1008 Natural Springs Way
- 1029 Wind Lake Way
- 1254 Wood Lily Cir
- 9039 River Glen Loop NE
- 3146 Redfield Dr
- 1118 Veranda Ct
- 1226 Atrium Way
- 2016 Ashbrook Ct
- 1109 Rollingwood Ct
- 1025 Garden Club Way
- 258 Morning View Way
- 1117 Millstream Ct
- 1015 Wellstone Ct
- 170 Old Fayetteville Rd
- 1110 Hampton Pine Ct
- 1747 Fox Trace Cir
- 1005 Greymoss Ln SE
- 121 Bentgreen Dr

