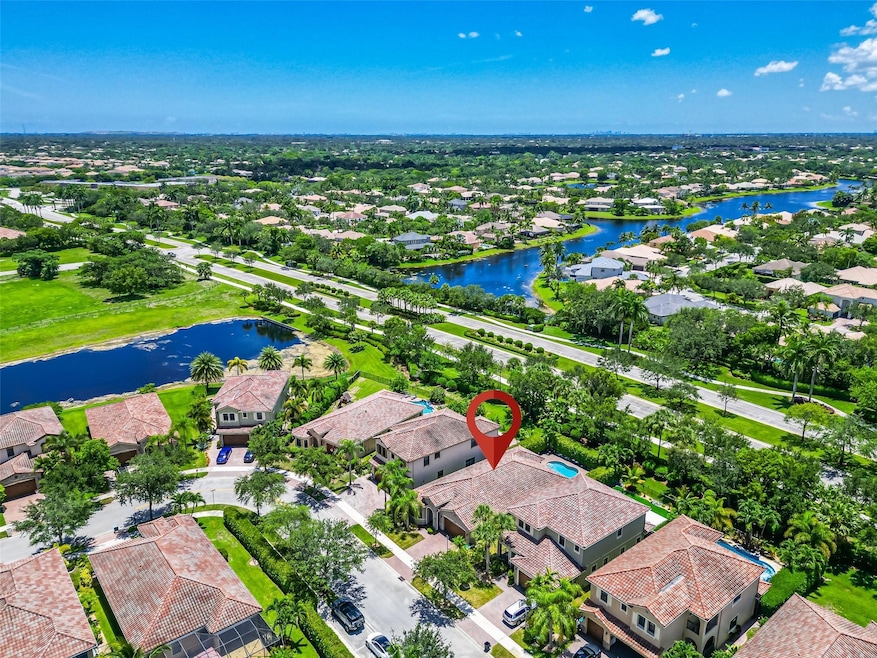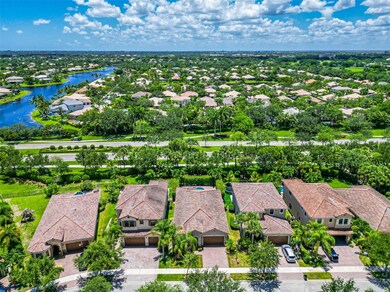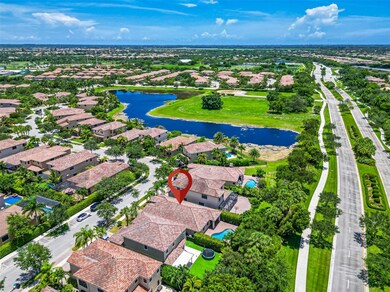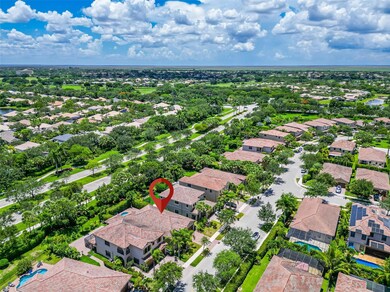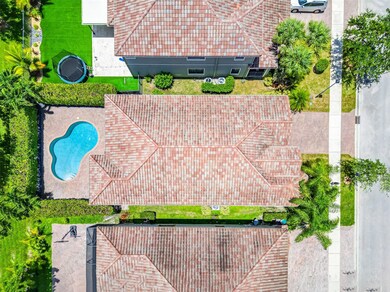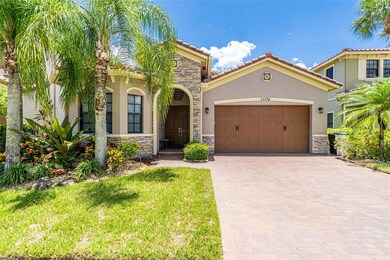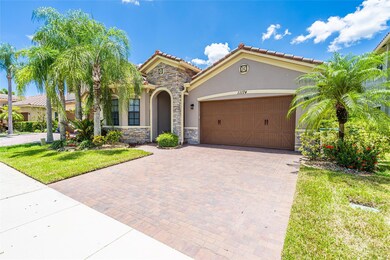
11174 NW 72nd Place Parkland, FL 33076
Parkland Reserve NeighborhoodHighlights
- Heated Above Ground Pool
- Pool View
- 2 Car Attached Garage
- Heron Heights Elementary School Rated A-
- Breakfast Area or Nook
- Ceramic Tile Flooring
About This Home
As of October 2024GREAT OPPORTUNITY TO OWN A FULLY RENOVATED RARE TO FIND HOME IN PRESTIGIOUS PARKLAND!
DESIRABLE SINGLE STORY FLOOR PLAN WITH ALL HIGH IMPACT WINDOW AND DOORS, EXTREMELY PRIVATE BACKYARD COMPLETELY FENCE AND COVERED BY TREES WITH A SALT WATER HEATED POOL, SPLIT BEDROOMS, AN AMAING BUILD CUSTOM WINE CELLAR, HUGE MASTER WALK-IN CLOSET.
NO EXPENSES SPARED OVER $200K IN UPGRADE! KITCHEN WITH NEW APPLIANCES AND WATER FILTRATION SYSTEM IN ALL THE HOUSE, SMART TECHNOLOGY TOILETS WITH ROMOTE CONTROL + MANY OTHER GREAT FEATURES THAT WORKS WITH ALEXA AND APPLE!
VACANT & NEVER USED AFTER REMODELING.
LOW ASSOCIATION, NO GATED COMMUNITY.
WALKING DISTANCE FROM HERON HEIGHTS ELEMENTARY SCHOOL.
Last Agent to Sell the Property
Florida Realty of Miami Corp License #3289444 Listed on: 07/21/2024

Home Details
Home Type
- Single Family
Est. Annual Taxes
- $15,499
Year Built
- Built in 2010
Lot Details
- 6,401 Sq Ft Lot
- North Facing Home
- Fenced
- Property is zoned PRD
HOA Fees
- $185 Monthly HOA Fees
Parking
- 2 Car Attached Garage
- Garage Door Opener
- Driveway
- Guest Parking
Interior Spaces
- 2,556 Sq Ft Home
- 1-Story Property
- Ceiling Fan
- Family Room
- Combination Dining and Living Room
- Ceramic Tile Flooring
- Pool Views
- Fire and Smoke Detector
Kitchen
- Breakfast Area or Nook
- <<builtInOvenToken>>
- Electric Range
- <<microwave>>
- Dishwasher
- Disposal
Bedrooms and Bathrooms
- 4 Bedrooms | 1 Main Level Bedroom
- 3 Full Bathrooms
Laundry
- Dryer
- Washer
Pool
- Heated Above Ground Pool
Utilities
- Central Heating and Cooling System
- Electric Water Heater
Community Details
- Association fees include ground maintenance
- Parkland Village Rep One Subdivision
- Maintained Community
Listing and Financial Details
- Assessor Parcel Number 474132060330
Ownership History
Purchase Details
Purchase Details
Home Financials for this Owner
Home Financials are based on the most recent Mortgage that was taken out on this home.Purchase Details
Home Financials for this Owner
Home Financials are based on the most recent Mortgage that was taken out on this home.Purchase Details
Home Financials for this Owner
Home Financials are based on the most recent Mortgage that was taken out on this home.Purchase Details
Home Financials for this Owner
Home Financials are based on the most recent Mortgage that was taken out on this home.Similar Homes in the area
Home Values in the Area
Average Home Value in this Area
Purchase History
| Date | Type | Sale Price | Title Company |
|---|---|---|---|
| Warranty Deed | -- | None Listed On Document | |
| Warranty Deed | $1,000,000 | North Star Title & Escrow | |
| Warranty Deed | $840,000 | North Star Title & Escrow | |
| Warranty Deed | $495,000 | Master Title | |
| Warranty Deed | $431,400 | Rtc Title Inc |
Mortgage History
| Date | Status | Loan Amount | Loan Type |
|---|---|---|---|
| Previous Owner | $700,000 | New Conventional | |
| Previous Owner | $125,916 | Credit Line Revolving | |
| Previous Owner | $630,000 | New Conventional | |
| Previous Owner | $375,000 | New Conventional | |
| Previous Owner | $396,000 | New Conventional | |
| Previous Owner | $300,844 | New Conventional | |
| Previous Owner | $304,720 | New Conventional |
Property History
| Date | Event | Price | Change | Sq Ft Price |
|---|---|---|---|---|
| 10/16/2024 10/16/24 | Sold | $1,000,000 | -9.1% | $391 / Sq Ft |
| 09/11/2024 09/11/24 | Pending | -- | -- | -- |
| 07/22/2024 07/22/24 | For Sale | $1,100,000 | +31.0% | $430 / Sq Ft |
| 10/14/2022 10/14/22 | Sold | $840,000 | -1.1% | $329 / Sq Ft |
| 07/25/2022 07/25/22 | For Sale | $849,000 | +71.5% | $332 / Sq Ft |
| 11/01/2016 11/01/16 | Sold | $495,000 | -2.9% | $194 / Sq Ft |
| 10/02/2016 10/02/16 | Pending | -- | -- | -- |
| 09/06/2016 09/06/16 | For Sale | $509,999 | -- | $200 / Sq Ft |
Tax History Compared to Growth
Tax History
| Year | Tax Paid | Tax Assessment Tax Assessment Total Assessment is a certain percentage of the fair market value that is determined by local assessors to be the total taxable value of land and additions on the property. | Land | Improvement |
|---|---|---|---|---|
| 2025 | $14,919 | $748,940 | $67,210 | $681,730 |
| 2024 | $15,499 | $748,940 | $67,210 | $681,730 |
| 2023 | $15,499 | $755,420 | $67,210 | $688,210 |
| 2022 | $6,982 | $350,340 | $0 | $0 |
| 2021 | $6,644 | $340,140 | $0 | $0 |
| 2020 | $6,528 | $335,450 | $0 | $0 |
| 2019 | $6,459 | $327,910 | $0 | $0 |
| 2018 | $6,253 | $321,800 | $0 | $0 |
| 2017 | $6,039 | $315,190 | $0 | $0 |
| 2016 | $6,697 | $349,000 | $0 | $0 |
| 2015 | $6,816 | $346,580 | $0 | $0 |
| 2014 | $6,897 | $343,830 | $0 | $0 |
| 2013 | -- | $338,750 | $66,940 | $271,810 |
Agents Affiliated with this Home
-
Paola Rueda Bayona

Seller's Agent in 2024
Paola Rueda Bayona
Florida Realty of Miami Corp
(786) 423-6676
2 in this area
24 Total Sales
-
Tim Schirripa

Seller's Agent in 2022
Tim Schirripa
Coldwell Banker Realty
(954) 650-0366
1 in this area
54 Total Sales
-
Tracy Hibshman

Seller's Agent in 2016
Tracy Hibshman
RE/MAX
(954) 330-9770
4 in this area
35 Total Sales
Map
Source: BeachesMLS (Greater Fort Lauderdale)
MLS Number: F10452213
APN: 47-41-32-06-0330
- 11272 NW 71st Ct
- 11315 NW 71st Ct
- 7098 NW 111th Terrace
- 7283 NW 113th Ave
- 10873 NW 73rd Ct
- 10864 NW 72nd Place
- 7503 NW 113th Ave
- 6948 NW 110th Ln
- 7604 NW 113th Ave
- 11508 NW 73rd Manor
- 11217 NW 68th Place
- 7501 NW 115th Terrace
- 11655 NW 71st Place
- 10675 NW 69th Place
- 11700 NW 71st Place
- 6842 NW 108th Ave
- 6748 NW 110th Way
- 10645 NW 69th Place
- 10667 NW 69th St
- 10668 NW 69th St
