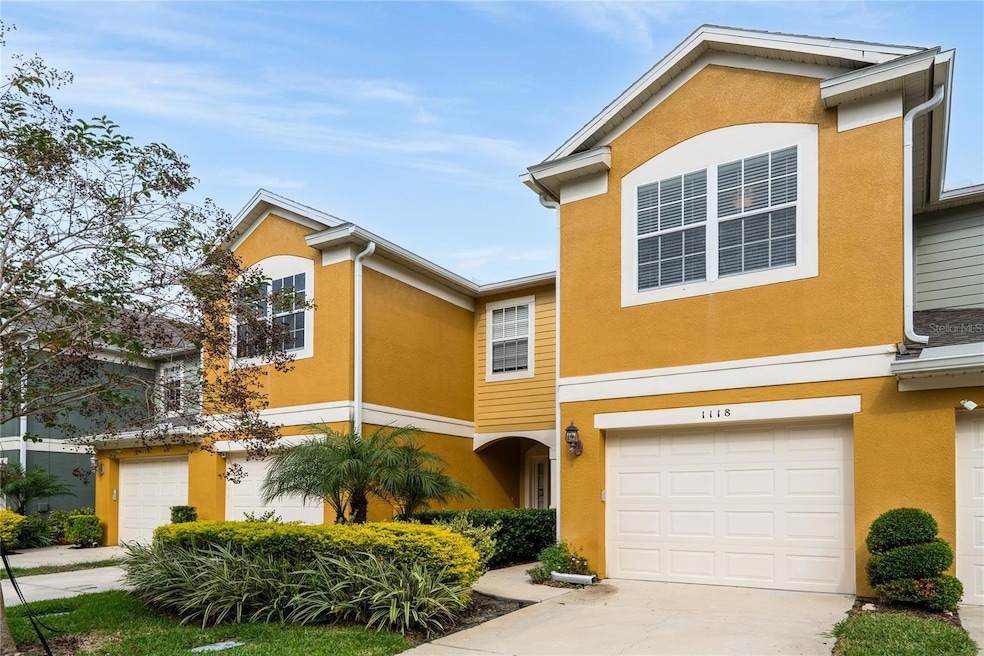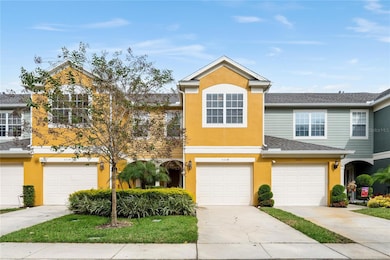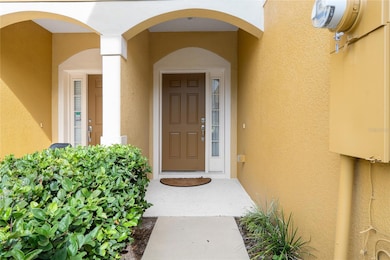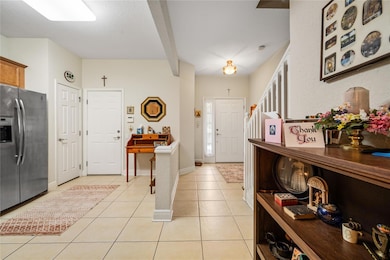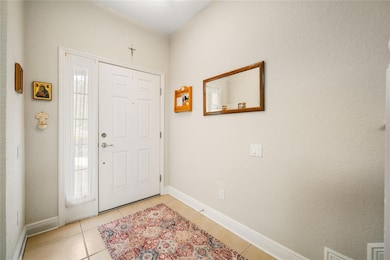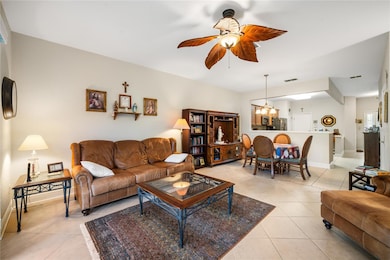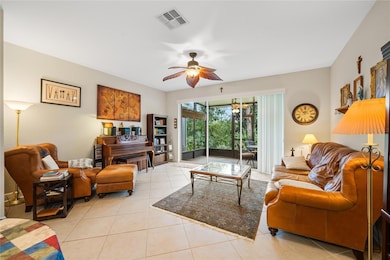1118 Berkman Cir Sanford, FL 32771
Estimated payment $2,131/month
Highlights
- Popular Property
- Contemporary Architecture
- Walk-In Pantry
- Wilson Elementary School Rated A
- Community Pool
- Rear Porch
About This Home
Discover this adorable 3-bedroom, 2.5-bath townhome located in the beautiful, gated community of Regency Oaks in Sanford, FL just minutes from I-4 and SR-417 for easy commuting. As you arrive, you’ll be greeted by lush tropical landscaping and a charming taupe front door that sets the tone for the inviting interior. Inside, an open-concept floor plan filled with natural light offers both comfort and privacy. The eat-in kitchen features raised-panel maple cabinetry with elegant 30” uppers, a sleek stainless steel appliance package, and a serene view of the private, tree-lined backyard. The kitchen opens to a spacious family room, creating a perfect flow for entertaining. Tile flooring throughout the foyer, kitchen, and baths ensures easy maintenance, while neutral tones and high baseboards in the main living areas and bedrooms add warmth and sophistication. Custom lighting fixtures and ceiling fans throughout enhance comfort and energy efficiency. Step through the sliding doors to your screened-in back porch, a peaceful retreat ideal for morning coffee or evening relaxation. A locked storage room provides extra space for your outdoor essentials. Upstairs, you’ll find two expansive master suites, each with a private en-suite bath and generous closet space. The primary suite impresses with laminate wood flooring, a spacious walk-through closet, and a beautifully upgraded bathroom featuring a rain shower fixture and elegant tile work. A convenient upstairs laundry area is perfectly positioned near both bedrooms. Enjoy a low-maintenance lifestyle with the HOA covering exterior maintenance and landscaping. You’ll also love being just a short walk from the resort-style community pool, dog park and pavilion, mailboxes, and overflow parking—all overlooking a scenic pond. Additional highlights include a recently replaced roof and A/C system for peace of mind and a spacious one-car garage with overhead storage racks. This prime location provides quick access to Lake Mary, Orlando, and Daytona Beach, as well as nearby restaurants, shopping, parks, trails, the Central Florida Zoo, Lake Monroe, and the Sanford Riverwalk. This move-in ready townhome perfectly blends comfort, convenience, and style in one of Sanford’s most desirable communities. Don’t miss your chance to call this beautiful townhome your own. Please schedule your private showing today!
Listing Agent
RE/MAX CENTRAL REALTY Brokerage Phone: 407-333-4400 License #708940 Listed on: 11/10/2025

Townhouse Details
Home Type
- Townhome
Est. Annual Taxes
- $2,706
Year Built
- Built in 2007
Lot Details
- 1,800 Sq Ft Lot
- South Facing Home
- Irrigation Equipment
HOA Fees
- $300 Monthly HOA Fees
Parking
- 1 Car Attached Garage
- Garage Door Opener
Home Design
- Contemporary Architecture
- Bi-Level Home
- Slab Foundation
- Frame Construction
- Shingle Roof
- Block Exterior
- Stucco
Interior Spaces
- 1,687 Sq Ft Home
- Ceiling Fan
- Combination Dining and Living Room
- Laundry in unit
Kitchen
- Walk-In Pantry
- Range
- Microwave
- Dishwasher
Flooring
- Laminate
- Tile
Bedrooms and Bathrooms
- 3 Bedrooms
- Primary Bedroom Upstairs
- Walk-In Closet
Outdoor Features
- Screened Patio
- Rear Porch
Schools
- Bentley Elementary School
- Markham Woods Middle School
- Seminole High School
Utilities
- Central Heating and Cooling System
- Electric Water Heater
- High Speed Internet
Listing and Financial Details
- Visit Down Payment Resource Website
- Tax Lot 316
- Assessor Parcel Number 28-19-30-519-0000-3160
Community Details
Overview
- Association fees include pool, ground maintenance, private road, sewer, trash, water
- Premier Association Mgmt/Kaylyn Kearns Association, Phone Number (407) 333-7787
- Regency Oaks Unit Three Subdivision
Recreation
- Community Pool
Pet Policy
- Pets Allowed
Additional Features
- Community Mailbox
- Security Guard
Map
Home Values in the Area
Average Home Value in this Area
Tax History
| Year | Tax Paid | Tax Assessment Tax Assessment Total Assessment is a certain percentage of the fair market value that is determined by local assessors to be the total taxable value of land and additions on the property. | Land | Improvement |
|---|---|---|---|---|
| 2024 | $2,706 | $195,748 | -- | -- |
| 2023 | $2,621 | $190,047 | $0 | $0 |
| 2021 | $2,502 | $179,138 | $0 | $0 |
| 2020 | $2,474 | $176,665 | $0 | $0 |
| 2019 | $914 | $95,970 | $0 | $0 |
| 2018 | $893 | $94,181 | $0 | $0 |
| 2017 | $873 | $92,244 | $0 | $0 |
| 2016 | $897 | $90,979 | $0 | $0 |
| 2015 | $875 | $89,719 | $0 | $0 |
| 2014 | $875 | $89,007 | $0 | $0 |
Property History
| Date | Event | Price | List to Sale | Price per Sq Ft | Prior Sale |
|---|---|---|---|---|---|
| 11/10/2025 11/10/25 | For Sale | $305,000 | +45.2% | $181 / Sq Ft | |
| 08/01/2019 08/01/19 | Sold | $210,000 | -2.3% | $124 / Sq Ft | View Prior Sale |
| 03/08/2019 03/08/19 | Pending | -- | -- | -- | |
| 03/01/2019 03/01/19 | For Sale | $215,000 | -- | $127 / Sq Ft |
Purchase History
| Date | Type | Sale Price | Title Company |
|---|---|---|---|
| Warranty Deed | $210,000 | First American Title Ins Co | |
| Special Warranty Deed | $196,400 | Gulfatlantic Title |
Mortgage History
| Date | Status | Loan Amount | Loan Type |
|---|---|---|---|
| Previous Owner | $196,400 | VA |
Source: Stellar MLS
MLS Number: O6358883
APN: 28-19-30-519-0000-3160
- 2420 Stockton Dr
- 1005 Levensor Ct
- 1131 Washburn Ct
- 1130 Purdue Ln
- 1630 San Jacinto Cir
- 1210 San Jacinto Cir
- 3031 San Jacinto Cir
- 3730 San Jacinto Cir Unit 6
- 328 Rustic Loop
- 1767 Travertine Terrace
- 232 Rustic Loop
- 1406 Travertine Terrace
- 1046 Coquina Ln
- 1550 Freer Ln
- 1102 Travertine Terrace
- 212 Evertree Loop
- 1128 Travertine Terrace
- 129 Brushcreek Dr
- 3905 Ceremony Cove
- 2761 Retreat View Cir
- 2341 Stockton Dr
- 1160 Peralta Ct Unit 1
- 1450 Stockton Dr
- 4101 Acorn Oak Cir
- 1437 Rinehart Rd
- 1701 Rinehart Rd
- 1000 Cardinal Cove Cir
- 4200 Symphony Cir
- 12500 Solstice Loop
- 236 Rustic Loop
- 232 Rustic Loop
- 1322 Sandstone Run
- 294 Cedar Bark Ln
- 276 Cedar Bark Ln
- 1840 Rinehart Rd
- 1124 Travertine Terrace
- 3260 Retreat View Cir
- 1283 Travertine Terrace
- 1311 Twin Trees Ln
- 1151 Travertine Terrace
