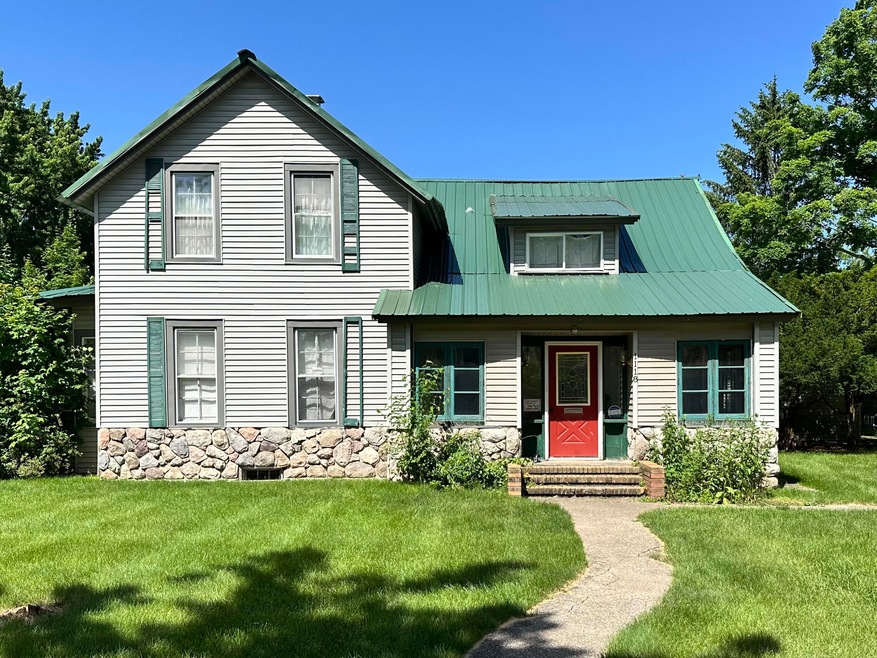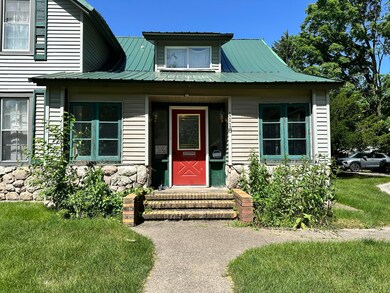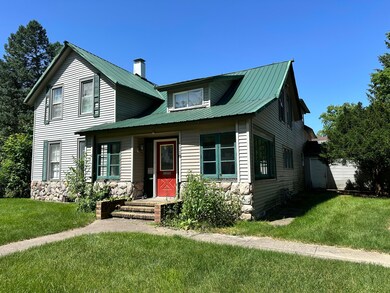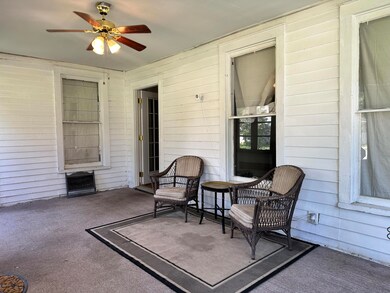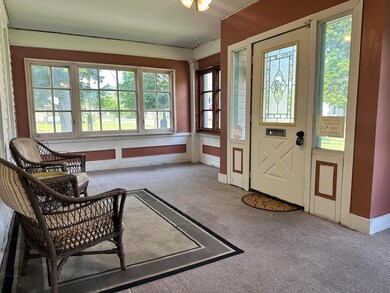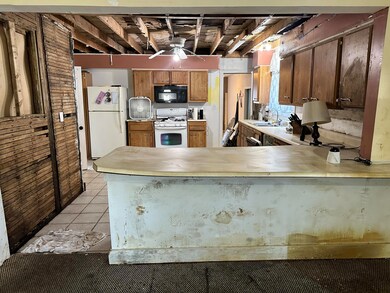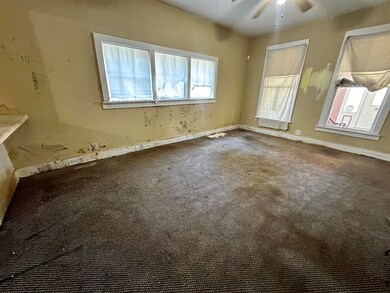
1118 Colfax Ave Benton Harbor, MI 49022
Highlights
- 0.39 Acre Lot
- Fireplace in Primary Bedroom
- Porch
- Cape Cod Architecture
- Corner Lot: Yes
- 2 Car Attached Garage
About This Home
As of June 2024Introducing your spacious Benton Harbor sanctuary! With 4 bedrooms, 3 bathrooms, and 3100 sq ft, this home is perfect for those wanting a larger home. Upon entry, bask in natural light flooding the four-season porch, ideal for watching neighbors stroll by and hosting afternoon tea. The open-plan kitchen and living area create a seamless flow, perfect for modern living and entertaining. A luxurious primary suite, laundry room, and mudroom leading to the attached garage offer convenience on the main floor. Upstairs, discover three large bedrooms, two full bathrooms, and a separate office/craft room or 4th bedroom, providing ample space. Outside, a private patio beckons for summer BBQs and relaxation. This home has had recent water damage from a burst pipe. Sold as is with all contents.
Last Agent to Sell the Property
Jaqua Realtors License #6501435311 Listed on: 06/06/2024

Home Details
Home Type
- Single Family
Year Built
- Built in 1967
Lot Details
- 0.39 Acre Lot
- Lot Dimensions are 108x57
- Shrub
- Corner Lot: Yes
Parking
- 2 Car Attached Garage
Home Design
- Cape Cod Architecture
- Brick or Stone Mason
- Metal Roof
- Vinyl Siding
- Stone
Interior Spaces
- 3,091 Sq Ft Home
- 2-Story Property
- Ceiling Fan
- Wood Burning Fireplace
- Basement
- Michigan Basement
- Storm Windows
Kitchen
- Eat-In Kitchen
- <<OvenToken>>
- Range<<rangeHoodToken>>
- <<microwave>>
- Snack Bar or Counter
Bedrooms and Bathrooms
- 4 Bedrooms | 1 Main Level Bedroom
- Fireplace in Primary Bedroom
- En-Suite Bathroom
- 3 Full Bathrooms
Laundry
- Laundry Room
- Laundry on main level
- Dryer
- Washer
Utilities
- Forced Air Heating and Cooling System
- Heating System Uses Natural Gas
- Natural Gas Water Heater
Additional Features
- Porch
- Mineral Rights
Ownership History
Purchase Details
Purchase Details
Home Financials for this Owner
Home Financials are based on the most recent Mortgage that was taken out on this home.Purchase Details
Purchase Details
Purchase Details
Purchase Details
Purchase Details
Home Financials for this Owner
Home Financials are based on the most recent Mortgage that was taken out on this home.Purchase Details
Home Financials for this Owner
Home Financials are based on the most recent Mortgage that was taken out on this home.Purchase Details
Purchase Details
Purchase Details
Similar Homes in Benton Harbor, MI
Home Values in the Area
Average Home Value in this Area
Purchase History
| Date | Type | Sale Price | Title Company |
|---|---|---|---|
| Quit Claim Deed | -- | None Listed On Document | |
| Quit Claim Deed | -- | None Listed On Document | |
| Warranty Deed | $66,000 | Chicago Title Of Michigan | |
| Interfamily Deed Transfer | -- | None Available | |
| Quit Claim Deed | -- | None Available | |
| Sheriffs Deed | $78,852 | None Available | |
| Warranty Deed | $95,500 | Chicago Title | |
| Quit Claim Deed | -- | -- | |
| Sheriffs Deed | $70,813 | -- | |
| Deed | $93,000 | -- | |
| Deed | $24,000 | -- |
Mortgage History
| Date | Status | Loan Amount | Loan Type |
|---|---|---|---|
| Previous Owner | $70,994 | VA | |
| Previous Owner | $76,400 | Fannie Mae Freddie Mac | |
| Previous Owner | $77,000 | Unknown |
Property History
| Date | Event | Price | Change | Sq Ft Price |
|---|---|---|---|---|
| 06/11/2025 06/11/25 | For Sale | $75,000 | +13.6% | $30 / Sq Ft |
| 06/21/2024 06/21/24 | Sold | $66,000 | +32.0% | $21 / Sq Ft |
| 06/10/2024 06/10/24 | Pending | -- | -- | -- |
| 06/06/2024 06/06/24 | For Sale | $50,000 | -28.1% | $16 / Sq Ft |
| 08/13/2013 08/13/13 | Sold | $69,500 | -8.4% | $22 / Sq Ft |
| 07/02/2013 07/02/13 | Pending | -- | -- | -- |
| 09/18/2012 09/18/12 | For Sale | $75,900 | -- | $24 / Sq Ft |
Tax History Compared to Growth
Tax History
| Year | Tax Paid | Tax Assessment Tax Assessment Total Assessment is a certain percentage of the fair market value that is determined by local assessors to be the total taxable value of land and additions on the property. | Land | Improvement |
|---|---|---|---|---|
| 2025 | $2,662 | $34,600 | $0 | $0 |
| 2024 | $2,561 | $118,700 | $0 | $0 |
| 2023 | $2,048 | $92,800 | $0 | $0 |
| 2022 | $2,324 | $78,400 | $0 | $0 |
| 2021 | $2,339 | $77,000 | $6,400 | $70,600 |
| 2020 | $2,310 | $76,000 | $0 | $0 |
| 2019 | $2,276 | $73,600 | $0 | $0 |
| 2018 | $2,216 | $62,900 | $0 | $0 |
| 2017 | $2,172 | $35,000 | $0 | $0 |
| 2016 | $1,912 | $35,400 | $0 | $0 |
| 2015 | $1,509 | $34,100 | $0 | $0 |
| 2014 | $1,728 | $41,300 | $0 | $0 |
Agents Affiliated with this Home
-
Matt Miller

Seller's Agent in 2025
Matt Miller
Keller Williams Realty Swm
(574) 264-2000
2 in this area
87 Total Sales
-
Christine Gianni

Seller's Agent in 2024
Christine Gianni
Jaqua Realtors
(269) 408-6715
1 in this area
61 Total Sales
-
R
Seller's Agent in 2013
Ross Reed
Coldwell Banker Anchor R.E.
-
J
Buyer's Agent in 2013
Jane Neidlinger
ERA Reardon Realty
Map
Source: Southwestern Michigan Association of REALTORS®
MLS Number: 24028428
APN: 11-51-4950-0001-00-1
- 146 W May St
- 1235 Colfax Ave
- 202 Searles Ave
- 1003 Lavette Ave
- 979 Lavette Ave
- 278 Hastings Ave
- 863 Colfax Ave
- 1097 Pearl St
- 872 Mcallister Ave
- 361 E May St
- 0 Mc Alister Ave
- 947 Pearl St
- 885 Broadway
- 809 Mcallister St
- 1026 Superior St
- 1014 Superior St
- 1332 Columbus Ave
- 1045 Broadway
- 377 Western Ave
- 1027 Ogden Ave
