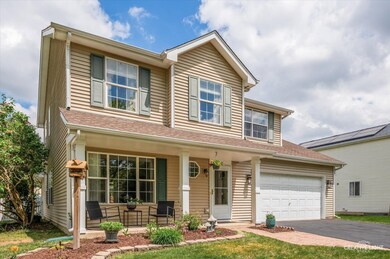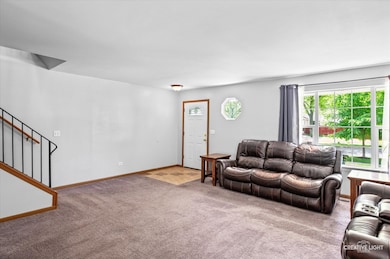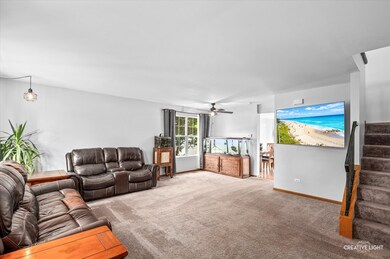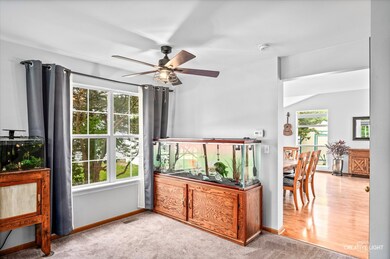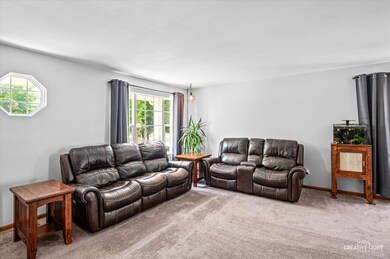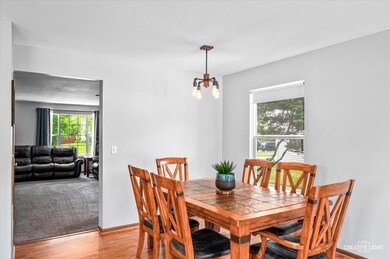
1118 Golden Oaks Pkwy Aurora, IL 60506
Edgelawn Randall NeighborhoodHighlights
- Property is near a park
- Mud Room
- Laundry Room
- <<bathWithWhirlpoolToken>>
- Living Room
- Shed
About This Home
As of June 2025HIGHEST & BEST IS DUE MONDAY MAY 19, 2025 AT 5PM. Multiple Offers received. - - - - - Welcome to 1118 Golden Oaks Parkway, Aurora, IL - A Move-In Ready Gem on the Desirable West Side! This beautifully maintained 3-bedroom, 2.1-bathroom two story home offers the perfect blend of comfort, function, and outdoor enjoyment - all nestled in one of Aurora's most sought-after neighborhoods. Step inside to a light-filled layout that flows effortlessly from room to room, with clean, spacious living and dining areas ideal for entertaining or relaxing with family. The kitchen features a very open concept with vaulted ceilings, modern fixtures and ample counter space and storage, making everyday cooking and weekend hosting a breeze. You'll especially appreciate the mud-room entry from the garage which includes separated first floor laundry. Upstairs, you'll find three generously sized bedrooms, including a serene primary suite with its own private bath and deep walk-in closet. Outside, enjoy a fully fenced backyard - freshly painted and ready for summer fun! Whether you're hosting a barbecue on the paver patio, letting pets roam free, or watching the kids play on the included playground, this yard is your private retreat. There's even a sizable shed for all your tools, toys, or hobbies. Living on Aurora's west side means enjoying the best of both worlds - quiet, tree-lined streets with easy access to shopping, restaurants, top-rated schools, and I-88 for commuters. Nearby parks, river-centered forest preserves and miles of bike trails along the Fox River offer abundant green space just minutes away. Don't miss your chance to own this well-cared-for home in a prime location. Schedule your private showing today - your Golden Oaks dream awaits!
Last Agent to Sell the Property
Keller Williams Inspire - Geneva License #475183641 Listed on: 05/15/2025

Home Details
Home Type
- Single Family
Est. Annual Taxes
- $8,186
Year Built
- Built in 1996
Lot Details
- 8,059 Sq Ft Lot
- Lot Dimensions are 67 x 121.6 x 66.6 x 121.5
- Fenced
- Paved or Partially Paved Lot
- Level Lot
Parking
- 2 Car Garage
- Driveway
- Parking Included in Price
Home Design
- Asphalt Roof
- Concrete Perimeter Foundation
Interior Spaces
- 2,021 Sq Ft Home
- 2-Story Property
- Window Screens
- Mud Room
- Family Room
- Living Room
- Dining Room
Kitchen
- Gas Oven
- Freezer
Flooring
- Carpet
- Laminate
Bedrooms and Bathrooms
- 3 Bedrooms
- 3 Potential Bedrooms
- Dual Sinks
- <<bathWithWhirlpoolToken>>
- Separate Shower
Laundry
- Laundry Room
- Dryer
- Washer
Schools
- Greenman Elementary School
- Jewel Middle School
- West Aurora High School
Utilities
- Forced Air Heating and Cooling System
- Heating System Uses Natural Gas
Additional Features
- Shed
- Property is near a park
Listing and Financial Details
- Homeowner Tax Exemptions
Ownership History
Purchase Details
Home Financials for this Owner
Home Financials are based on the most recent Mortgage that was taken out on this home.Purchase Details
Home Financials for this Owner
Home Financials are based on the most recent Mortgage that was taken out on this home.Purchase Details
Home Financials for this Owner
Home Financials are based on the most recent Mortgage that was taken out on this home.Similar Homes in Aurora, IL
Home Values in the Area
Average Home Value in this Area
Purchase History
| Date | Type | Sale Price | Title Company |
|---|---|---|---|
| Warranty Deed | $365,000 | Citywide Title | |
| Warranty Deed | $217,500 | Chicago Title | |
| Joint Tenancy Deed | $152,000 | -- |
Mortgage History
| Date | Status | Loan Amount | Loan Type |
|---|---|---|---|
| Open | $328,500 | New Conventional | |
| Previous Owner | $210,975 | New Conventional | |
| Previous Owner | $145,000 | New Conventional | |
| Previous Owner | $119,577 | Stand Alone Refi Refinance Of Original Loan | |
| Previous Owner | $21,700 | Unknown | |
| Previous Owner | $25,000 | Credit Line Revolving | |
| Previous Owner | $164,250 | Unknown | |
| Previous Owner | $31,000 | Unknown | |
| Previous Owner | $164,420 | Unknown | |
| Previous Owner | $163,300 | Unknown | |
| Previous Owner | $13,757 | Stand Alone Second | |
| Previous Owner | $9,230 | Stand Alone Second | |
| Previous Owner | $19,000 | Stand Alone Second | |
| Previous Owner | $143,000 | Unknown | |
| Previous Owner | $144,100 | No Value Available |
Property History
| Date | Event | Price | Change | Sq Ft Price |
|---|---|---|---|---|
| 06/20/2025 06/20/25 | Sold | $365,000 | +7.7% | $181 / Sq Ft |
| 05/20/2025 05/20/25 | Pending | -- | -- | -- |
| 05/15/2025 05/15/25 | Price Changed | $339,000 | 0.0% | $168 / Sq Ft |
| 05/15/2025 05/15/25 | For Sale | $339,000 | +55.9% | $168 / Sq Ft |
| 06/18/2019 06/18/19 | Sold | $217,500 | -3.3% | $108 / Sq Ft |
| 05/13/2019 05/13/19 | Pending | -- | -- | -- |
| 05/05/2019 05/05/19 | For Sale | $225,000 | -- | $111 / Sq Ft |
Tax History Compared to Growth
Tax History
| Year | Tax Paid | Tax Assessment Tax Assessment Total Assessment is a certain percentage of the fair market value that is determined by local assessors to be the total taxable value of land and additions on the property. | Land | Improvement |
|---|---|---|---|---|
| 2023 | $7,839 | $99,519 | $16,586 | $82,933 |
| 2022 | $7,507 | $90,802 | $15,133 | $75,669 |
| 2021 | $7,176 | $84,538 | $14,089 | $70,449 |
| 2020 | $6,789 | $78,524 | $13,087 | $65,437 |
| 2019 | $6,631 | $73,815 | $12,125 | $61,690 |
| 2018 | $6,123 | $67,339 | $11,215 | $56,124 |
| 2017 | $7,083 | $74,822 | $10,334 | $64,488 |
| 2016 | $6,252 | $64,847 | $8,858 | $55,989 |
| 2015 | -- | $56,329 | $7,617 | $48,712 |
| 2014 | -- | $51,301 | $7,326 | $43,975 |
| 2013 | -- | $54,038 | $7,221 | $46,817 |
Agents Affiliated with this Home
-
Ryan Carney

Seller's Agent in 2025
Ryan Carney
Keller Williams Inspire - Geneva
(812) 219-2604
2 in this area
62 Total Sales
-
Karonica Carney
K
Seller Co-Listing Agent in 2025
Karonica Carney
Keller Williams Inspire - Geneva
(773) 439-0567
1 in this area
12 Total Sales
-
Jessie Carlson

Buyer's Agent in 2025
Jessie Carlson
Realty Executives Premier Illinois
(630) 660-1176
2 in this area
65 Total Sales
-
Rose Pagonis

Seller's Agent in 2019
Rose Pagonis
Keller Williams Infinity
(630) 248-5475
343 Total Sales
-
Alexander Pagonis

Seller Co-Listing Agent in 2019
Alexander Pagonis
Keller Williams Infinity
(630) 841-6624
192 Total Sales
-
C
Buyer's Agent in 2019
Chris McGary
iHome Real Estate
Map
Source: Midwest Real Estate Data (MRED)
MLS Number: 12348812
APN: 15-17-226-002
- 1240 Colorado Ave
- 1320 N Glen Cir Unit B
- 1218 N Randall Rd
- 1350 N Elmwood Dr
- 1381 N Glen Cir Unit D
- 1357 Monomoy St Unit B1
- 833 N Randall Rd Unit C3
- 1389 Monomoy St Unit B2
- 809 Eagle Dr
- 937 Wellington Cir Unit 2
- 1375 Eastwood Dr
- 811 N Glenwood Place
- 727 N Fordham Ave
- 1644 Bridle Post Dr Unit 1644
- 950 Arlon Rd
- 1096 Cascade Dr
- 1866 Robert Ct
- 520 W Pleasure Ct
- 1309 Plum St
- 424 Howard Ave

