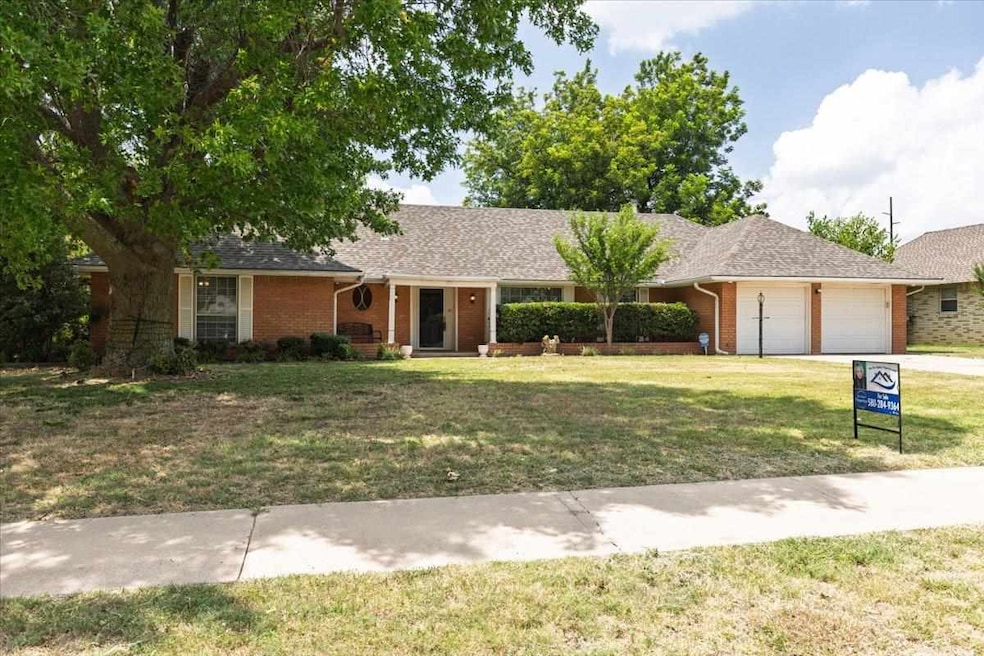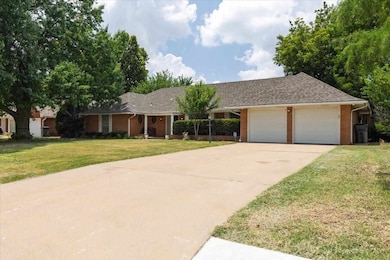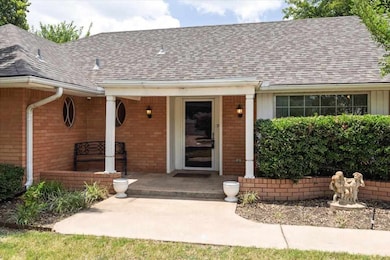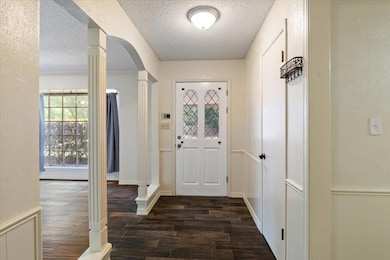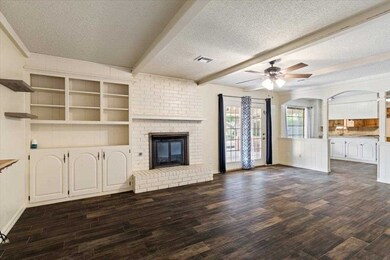
1118 NW Becontree Dr Lawton, OK 73505
Wyatt Acres NeighborhoodEstimated payment $1,603/month
Highlights
- Separate Formal Living Room
- Den
- Formal Dining Room
- Granite Countertops
- Covered patio or porch
- 5-minute walk to Willow Creek Park
About This Home
Nice brick home in the established neighborhood of Wyatt Acres on Lawton's far west side. Great curb appeal with established landscaping and mature trees. The home features 3 bedrooms, 2 bathroom, 2 living area, 2 dining areas and a 2 car garage. The kitchen has granite counters and a new dishwasher and cooktop stove. The laundry room and a half bath is located just off of the kitchen area. The primary living room is spacious with a new ceiling fan and great natural lights from the large windows. The den is large and opens to the kitchen and has a cozy wood burning fireplace, book shelves and a sliding patio door to the back yard. The primary bedroom has newer wood like tiled floors, 2 walk in closets and a barn door leading to the bathroom. The other two bedrooms have new paint and carpet. Both garage doors were replaced during ownership as well as the switches and outlets in most of the home. The water heater and roof were replaced in 2021. The backyard is spacious with a covered patio, a huge pecan tree, a privacy fence, a storage shed and nice trees. The City of Lawton recently installed a new gas line and meter. The home is minutes from Target, Walmart and plenty of restaurants.
Home Details
Home Type
- Single Family
Est. Annual Taxes
- $2,630
Year Built
- Built in 1966
Lot Details
- Lot Dimensions are 100 x 120
- Wood Fence
- Sprinkler System
Home Design
- Brick Veneer
- Slab Foundation
- Composition Roof
Interior Spaces
- 2,000 Sq Ft Home
- 1-Story Property
- Ceiling Fan
- Wood Burning Fireplace
- Double Pane Windows
- Window Treatments
- Separate Formal Living Room
- Multiple Living Areas
- Formal Dining Room
- Den
- Utility Room
- Washer and Dryer Hookup
Kitchen
- Double Oven
- Cooktop with Range Hood
- Dishwasher
- Granite Countertops
- Disposal
Flooring
- Carpet
- Ceramic Tile
- Vinyl Plank
Bedrooms and Bathrooms
- 3 Bedrooms
- Walk-In Closet
- 2.5 Bathrooms
Home Security
- Storm Doors
- Fire and Smoke Detector
Parking
- 2 Car Garage
- Garage Door Opener
Outdoor Features
- Covered patio or porch
- Storage Shed
Schools
- Woodland Hills Elementary School
- Eisenhower Middle School
- Eisenhower High School
Utilities
- Central Heating and Cooling System
- Heating System Uses Gas
- Gas Water Heater
Map
Home Values in the Area
Average Home Value in this Area
Tax History
| Year | Tax Paid | Tax Assessment Tax Assessment Total Assessment is a certain percentage of the fair market value that is determined by local assessors to be the total taxable value of land and additions on the property. | Land | Improvement |
|---|---|---|---|---|
| 2024 | $2,624 | $24,248 | $5,063 | $19,185 |
| 2023 | $2,624 | $24,082 | $3,206 | $20,876 |
| 2022 | $2,567 | $24,082 | $3,206 | $20,876 |
| 2021 | $1,820 | $17,784 | $3,206 | $14,578 |
| 2020 | $1,722 | $16,938 | $3,206 | $13,732 |
| 2019 | $1,776 | $18,588 | $3,206 | $15,382 |
| 2018 | $1,796 | $19,034 | $3,206 | $15,828 |
| 2017 | $1,544 | $19,034 | $3,206 | $15,828 |
| 2016 | $1,538 | $18,492 | $3,206 | $15,286 |
| 2015 | $1,563 | $18,492 | $3,206 | $15,286 |
| 2014 | $1,549 | $18,492 | $3,206 | $15,286 |
Property History
| Date | Event | Price | Change | Sq Ft Price |
|---|---|---|---|---|
| 07/17/2025 07/17/25 | For Sale | $249,900 | +16.2% | $125 / Sq Ft |
| 07/22/2021 07/22/21 | Sold | $215,000 | +0.9% | $113 / Sq Ft |
| 06/11/2021 06/11/21 | Pending | -- | -- | -- |
| 06/09/2021 06/09/21 | For Sale | $213,000 | -- | $112 / Sq Ft |
Purchase History
| Date | Type | Sale Price | Title Company |
|---|---|---|---|
| Warranty Deed | $215,000 | Oklahoma Fam Titlke Lawton | |
| Warranty Deed | $160,000 | Sovereign Title Services | |
| Interfamily Deed Transfer | -- | Sovereign Title Services | |
| Warranty Deed | $124,000 | -- |
Mortgage History
| Date | Status | Loan Amount | Loan Type |
|---|---|---|---|
| Open | $219,945 | VA | |
| Previous Owner | $163,440 | VA | |
| Previous Owner | $85,000 | New Conventional |
Similar Homes in Lawton, OK
Source: Lawton Board of REALTORS®
MLS Number: 169234
APN: 0012971
- 1112 NW Becontree Dr
- 8002 NW Aldwick Ave
- 1210 NW Norwick Ave
- 7709 NW Kingsbury Ave
- 904 NW Folkstone Way
- 1532 NW 81st St
- 7608 NW Kingsbury Ave
- 817 NW Hampton Ct
- 7930 NW Crossland Cir
- 1621 NW 76th St
- 1103 NW 75th St
- 7901 NW Crossland Cir
- 817 NW 76th St
- 813 NW 76th St
- 615 NW Micklegate Blvd
- 702 NW Blackstone Trail
- 8510 NW Cache Rd
- 606 NW Brookhaven Pathway
- 7127 NW Birch Place
- 6412 NW Maple Dr
- 1821 NW 82nd St
- 2310 NW Terrace Hills Blvd
- 6701 NW Maple
- 1435 NW 67th Ave
- 6307 NW Maple Ave
- 6921 W Gore Blvd
- 6104 NW Lincoln Ave
- 405 SW 84th St
- 5535 NW Cache Rd
- 5348 NW Cache Rd
- 7301 SW Lee Blvd
- 2408 NW 52nd St
- 2704 NW 52nd St
- 4751 NW Motif Manor Blvd
- 4741 NW Motif Manor Blvd
- 4635 W Gore Blvd
- 1102 NW 47th St
- 610 SW 52nd St
- 1512 NW 43rd St
- 120 NW 44th St
