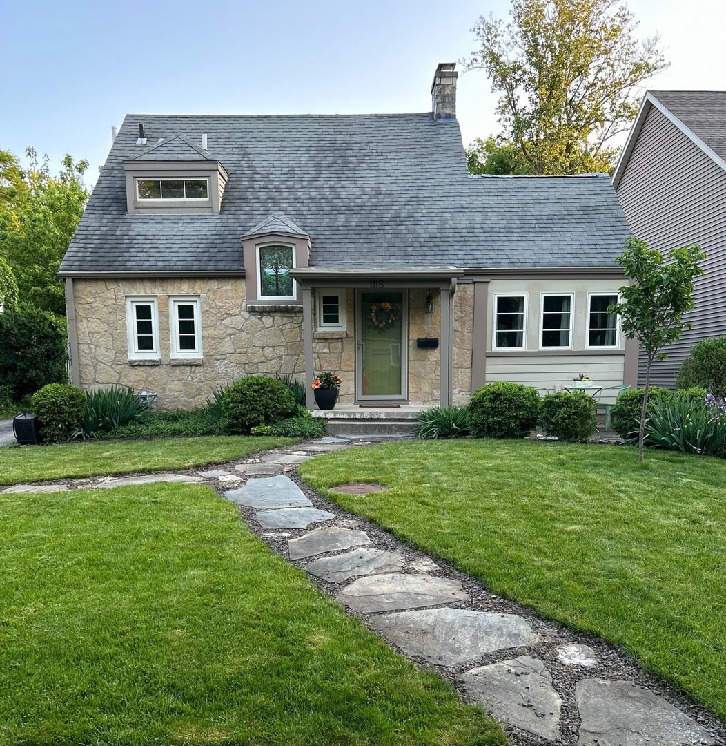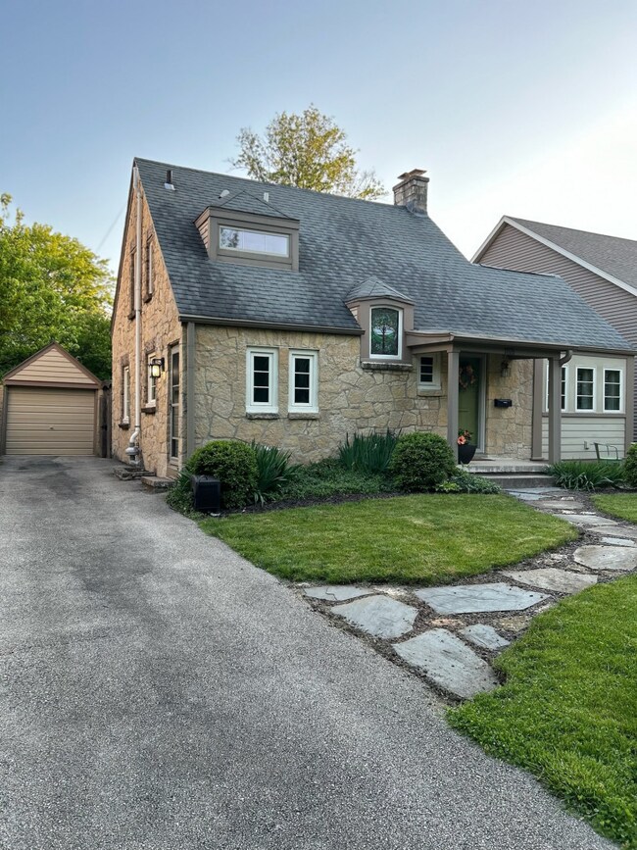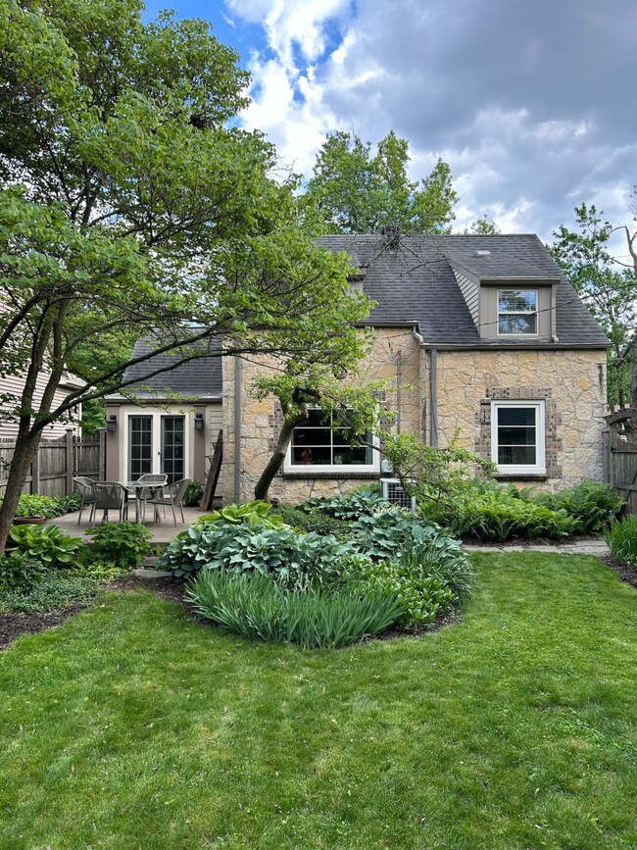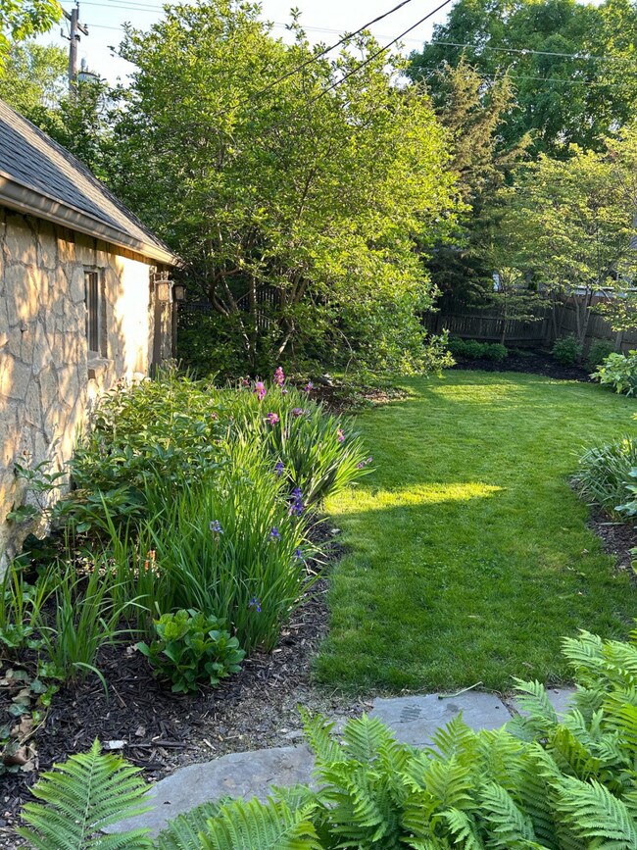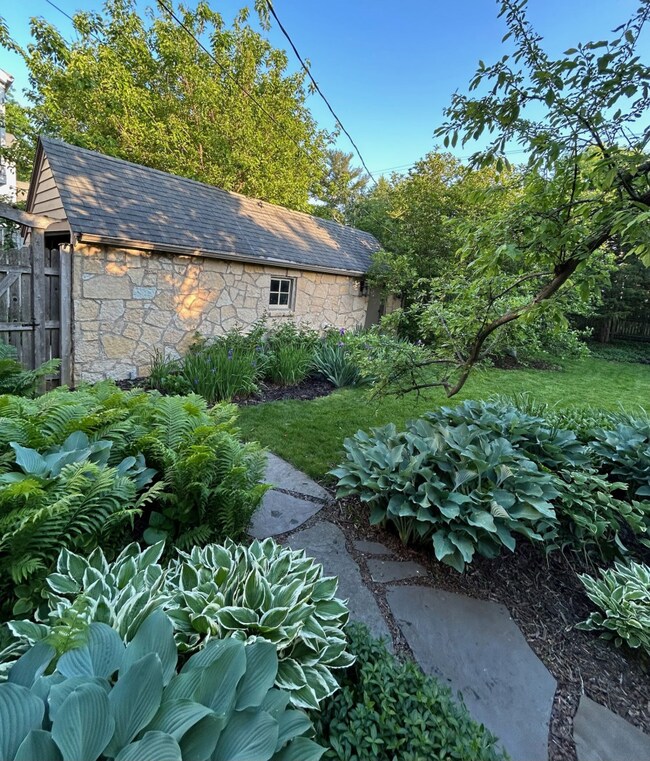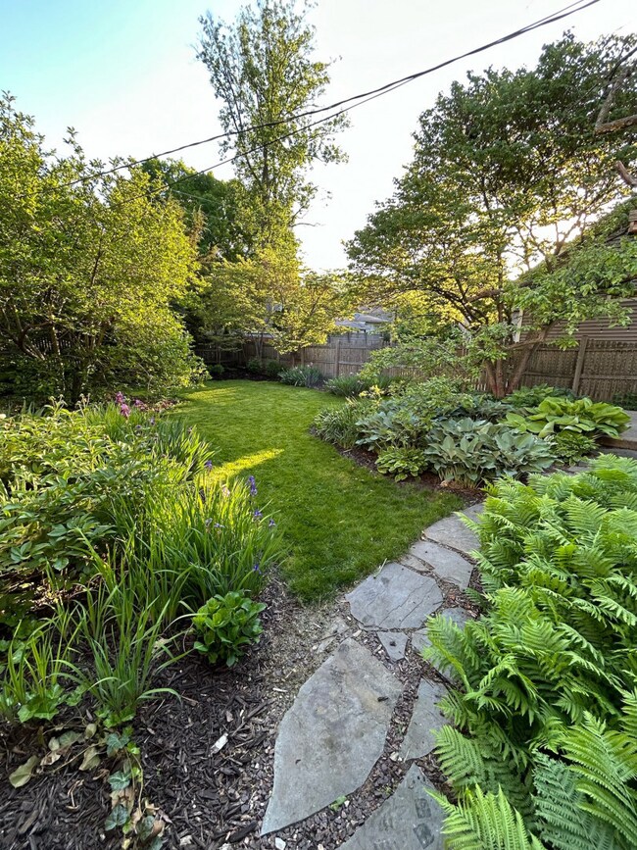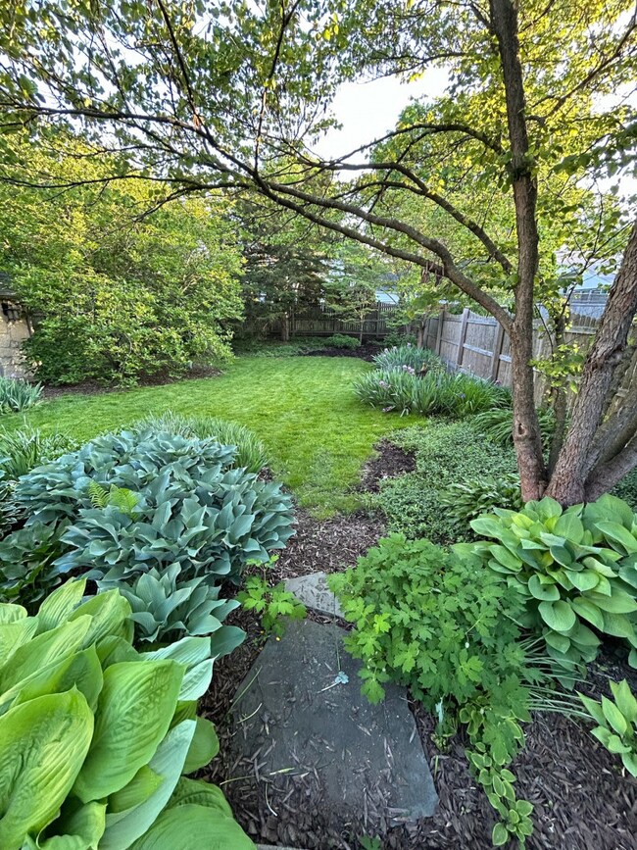
1118 W Daniel St Champaign, IL 61821
Clark NeighborhoodHighlights
- 1 Fireplace
- Cottage
- 1.5 Car Detached Garage
- Central High School Rated A
- Fenced Yard
- 2-minute walk to Clark Park
About This Home
As of June 2024Come tour this charming stone cottage near Clark Park. Step into the cozy living room with a stone fireplace and enjoy the view of your backyard through large picture windows. Utilize the ample cabinets and counter space in the galley kitchen, which has been freshly painted and features an upgraded refrigerator and gourmet six-burner gas stove with electric oven. Admire the beautiful stained-glass window en route to your two nicely sized upstairs bedrooms and a bathroom with abundant natural southern light through a clerestory window. Meanwhile, the basement offers a large family room, a laundry room with cabinets and a sink and an additional bathroom. Enjoy more natural light in the sunroom, where French doors welcome you to a stunning backyard and concrete patio secluded by beautiful gardens and foliage. This charming home has been well-maintained in a manner sensitive to its stylistic vernacular. Don't miss the chance to make this captivating property your own.
Last Agent to Sell the Property
Realty ONE Group Leaders License #475192154 Listed on: 05/13/2024

Home Details
Home Type
- Single Family
Est. Annual Taxes
- $5,765
Year Built
- Built in 1945
Lot Details
- 6,534 Sq Ft Lot
- Lot Dimensions are 50 x 132
- Fenced Yard
Parking
- 1.5 Car Detached Garage
- Parking Included in Price
Home Design
- Cottage
Interior Spaces
- 1,814 Sq Ft Home
- 1.5-Story Property
- 1 Fireplace
Kitchen
- Range<<rangeHoodToken>>
- <<microwave>>
- Dishwasher
Bedrooms and Bathrooms
- 2 Bedrooms
- 2 Potential Bedrooms
- 2 Full Bathrooms
Basement
- Basement Fills Entire Space Under The House
- Finished Basement Bathroom
- Basement Cellar
Utilities
- Forced Air Heating and Cooling System
- Heating System Uses Natural Gas
Listing and Financial Details
- Homeowner Tax Exemptions
Ownership History
Purchase Details
Home Financials for this Owner
Home Financials are based on the most recent Mortgage that was taken out on this home.Purchase Details
Home Financials for this Owner
Home Financials are based on the most recent Mortgage that was taken out on this home.Purchase Details
Purchase Details
Home Financials for this Owner
Home Financials are based on the most recent Mortgage that was taken out on this home.Similar Homes in Champaign, IL
Home Values in the Area
Average Home Value in this Area
Purchase History
| Date | Type | Sale Price | Title Company |
|---|---|---|---|
| Warranty Deed | $325,000 | None Listed On Document | |
| Warranty Deed | $210,000 | Attorney | |
| Interfamily Deed Transfer | -- | Attorney | |
| Warranty Deed | $210,000 | None Available |
Mortgage History
| Date | Status | Loan Amount | Loan Type |
|---|---|---|---|
| Open | $199,000 | New Conventional | |
| Previous Owner | $160,000 | New Conventional | |
| Previous Owner | $151,000 | Unknown | |
| Previous Owner | $152,000 | Unknown | |
| Previous Owner | $152,000 | Purchase Money Mortgage |
Property History
| Date | Event | Price | Change | Sq Ft Price |
|---|---|---|---|---|
| 06/28/2024 06/28/24 | Sold | $325,000 | +6.6% | $179 / Sq Ft |
| 05/16/2024 05/16/24 | Pending | -- | -- | -- |
| 05/15/2024 05/15/24 | For Sale | $304,900 | -6.2% | $168 / Sq Ft |
| 05/13/2024 05/13/24 | Off Market | $325,000 | -- | -- |
| 05/13/2024 05/13/24 | For Sale | $304,900 | +45.2% | $168 / Sq Ft |
| 10/30/2017 10/30/17 | Sold | $210,000 | -4.5% | $164 / Sq Ft |
| 10/13/2017 10/13/17 | Pending | -- | -- | -- |
| 09/08/2017 09/08/17 | Price Changed | $219,900 | -4.3% | $172 / Sq Ft |
| 07/28/2017 07/28/17 | For Sale | $229,900 | 0.0% | $179 / Sq Ft |
| 07/09/2017 07/09/17 | Pending | -- | -- | -- |
| 07/07/2017 07/07/17 | For Sale | $229,900 | -- | $179 / Sq Ft |
Tax History Compared to Growth
Tax History
| Year | Tax Paid | Tax Assessment Tax Assessment Total Assessment is a certain percentage of the fair market value that is determined by local assessors to be the total taxable value of land and additions on the property. | Land | Improvement |
|---|---|---|---|---|
| 2024 | $5,765 | $76,780 | $24,350 | $52,430 |
| 2023 | $5,765 | $69,930 | $22,180 | $47,750 |
| 2022 | $5,380 | $64,510 | $20,460 | $44,050 |
| 2021 | $5,241 | $63,250 | $20,060 | $43,190 |
| 2020 | $4,972 | $60,230 | $19,100 | $41,130 |
| 2019 | $4,801 | $58,990 | $18,710 | $40,280 |
| 2018 | $4,686 | $58,070 | $18,420 | $39,650 |
| 2017 | $4,503 | $55,830 | $17,710 | $38,120 |
| 2016 | $4,027 | $54,690 | $17,350 | $37,340 |
| 2015 | $4,049 | $53,720 | $17,040 | $36,680 |
| 2014 | $4,014 | $53,720 | $17,040 | $36,680 |
| 2013 | $3,978 | $53,720 | $17,040 | $36,680 |
Agents Affiliated with this Home
-
Andis Combi

Seller's Agent in 2024
Andis Combi
Realty ONE Group Leaders
(773) 599-9916
1 in this area
52 Total Sales
-
Carol Meinhart

Buyer's Agent in 2024
Carol Meinhart
The Real Estate Group,Inc
(217) 840-3328
11 in this area
828 Total Sales
-
Steve Littlefield

Seller's Agent in 2017
Steve Littlefield
KELLER WILLIAMS-TREC
(217) 202-7950
5 in this area
490 Total Sales
-
C
Buyer's Agent in 2017
Carol McCabe
McColly Rosenboom
Map
Source: Midwest Real Estate Data (MRED)
MLS Number: 12055124
APN: 43-20-14-252-013
- 1213 W Charles St
- 1117 W Springfield Ave
- 1013 W Springfield Ave
- 1208 W Union St
- 808 W Green St
- 302 Flora Dr
- 302 Kelly Ct
- 1201 Waverly Dr
- 320 Royal Ct
- 705 Arlington Ct
- 1510 W Springfield Ave
- 615 Haines Blvd
- 1009 S Victor St
- 21 Greencroft Dr
- 611 S Lynn St
- 615 W Union St
- 809 S Lynn St
- 32 Greencroft Dr
- 811 Hamilton Dr
- 1007 W Church St
