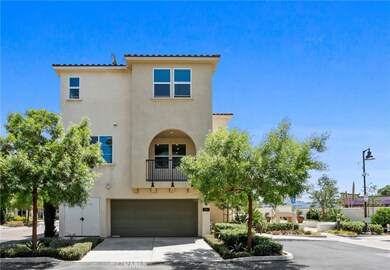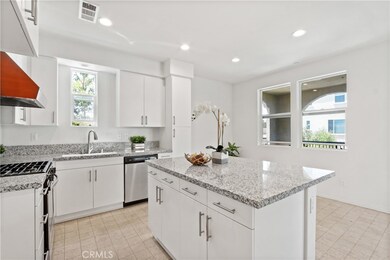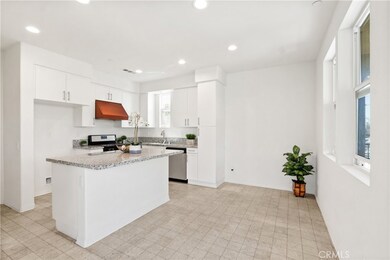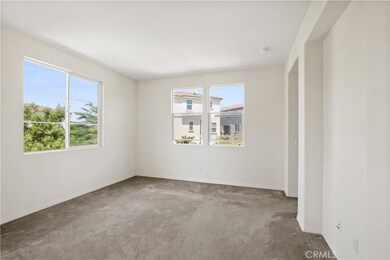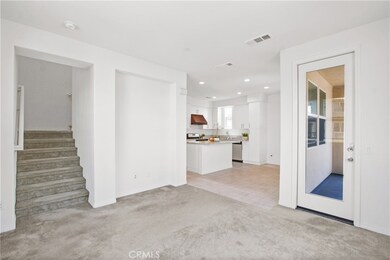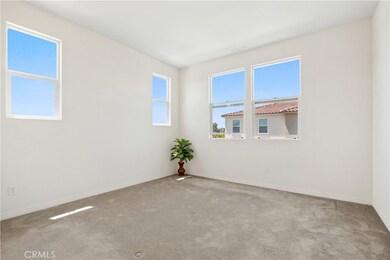
11180 Legion Dr Unit 101 El Monte, CA 91731
Downtown El Monte NeighborhoodHighlights
- Spa
- Primary Bedroom Suite
- Granite Countertops
- El Monte High School Rated A-
- 0.5 Acre Lot
- Neighborhood Views
About This Home
As of October 2024Tri-level END-UNIT Newer 2018 year build townhouse located in the one of the best location of new community of Union Walk. This property has a connected 2-car side by side garage, PLUS a private 2-car driveway! This unit has only one wall connected to the other property, and is facing south. Airy and Bright! It features two bedrooms and three bathrooms, including the master suite and walk-in closet. The open kitchen connects to the dining and living area, with stainless steel appliances and a very powerful range hood. A big second story Balcony. Laundry Room is at the upstairs. The community has plenty of guest parking spaces. Cross street from Smart and Final, 99 cents, and Chase, Citibank, BOA. Community is also next to the USPS office. Close to freeways, shops, restaurants, and schools etc.
Last Agent to Sell the Property
Re/Max Premier Prop Arcadia License #01801341 Listed on: 08/11/2022

Townhouse Details
Home Type
- Townhome
Est. Annual Taxes
- $8,711
Year Built
- Built in 2018
HOA Fees
- $292 Monthly HOA Fees
Parking
- 2 Car Attached Garage
Interior Spaces
- 1,200 Sq Ft Home
- Family Room Off Kitchen
- Living Room
- Neighborhood Views
Kitchen
- Open to Family Room
- Granite Countertops
Bedrooms and Bathrooms
- 2 Bedrooms
- Primary Bedroom Suite
Laundry
- Laundry Room
- Laundry on upper level
- Stacked Washer and Dryer
Additional Features
- Spa
- 1 Common Wall
- Central Heating and Cooling System
Listing and Financial Details
- Tax Lot 1
- Tax Tract Number 73528
- Assessor Parcel Number 8568032040
Community Details
Overview
- 62 Units
- HOA Management Association, Phone Number (800) 672-7800
Amenities
- Picnic Area
Recreation
- Sport Court
- Community Playground
- Community Spa
- Park
Ownership History
Purchase Details
Home Financials for this Owner
Home Financials are based on the most recent Mortgage that was taken out on this home.Purchase Details
Home Financials for this Owner
Home Financials are based on the most recent Mortgage that was taken out on this home.Similar Homes in El Monte, CA
Home Values in the Area
Average Home Value in this Area
Purchase History
| Date | Type | Sale Price | Title Company |
|---|---|---|---|
| Grant Deed | $665,000 | Progressive Title Company | |
| Grant Deed | $615,000 | Wfg National Title |
Mortgage History
| Date | Status | Loan Amount | Loan Type |
|---|---|---|---|
| Open | $631,750 | VA | |
| Previous Owner | $492,000 | New Conventional | |
| Previous Owner | $342,600 | Credit Line Revolving | |
| Previous Owner | $280,000 | New Conventional |
Property History
| Date | Event | Price | Change | Sq Ft Price |
|---|---|---|---|---|
| 10/21/2024 10/21/24 | Sold | $665,000 | +2.5% | $556 / Sq Ft |
| 09/23/2024 09/23/24 | Pending | -- | -- | -- |
| 09/13/2024 09/13/24 | For Sale | $649,000 | +5.5% | $542 / Sq Ft |
| 09/13/2022 09/13/22 | Sold | $615,000 | +2.7% | $513 / Sq Ft |
| 08/22/2022 08/22/22 | Pending | -- | -- | -- |
| 08/11/2022 08/11/22 | For Sale | $599,000 | -- | $499 / Sq Ft |
Tax History Compared to Growth
Tax History
| Year | Tax Paid | Tax Assessment Tax Assessment Total Assessment is a certain percentage of the fair market value that is determined by local assessors to be the total taxable value of land and additions on the property. | Land | Improvement |
|---|---|---|---|---|
| 2024 | $8,711 | $627,300 | $276,828 | $350,472 |
| 2023 | $8,538 | $615,000 | $271,400 | $343,600 |
| 2022 | $7,074 | $520,332 | $260,166 | $260,166 |
| 2021 | $7,173 | $510,130 | $255,065 | $255,065 |
| 2019 | $7,371 | $495,000 | $247,500 | $247,500 |
Agents Affiliated with this Home
-
Shirley Hwang

Seller's Agent in 2024
Shirley Hwang
RE/MAX
(310) 701-3346
1 in this area
41 Total Sales
-
Timothy Chu

Buyer's Agent in 2024
Timothy Chu
Compass
(714) 856-8937
1 in this area
38 Total Sales
-
Autumn Yuan

Seller's Agent in 2022
Autumn Yuan
RE/MAX
(626) 393-5315
2 in this area
170 Total Sales
-
Kina De Santis

Buyer's Agent in 2022
Kina De Santis
reframe
(714) 932-6174
1 in this area
176 Total Sales
Map
Source: California Regional Multiple Listing Service (CRMLS)
MLS Number: AR22175097
APN: 8568-032-040
- 11338 Valley Blvd Unit C
- 3361 Meeker Ave
- 3827 Pine Ave
- 3837 Lincoln Ave
- 3544 Granada Ave
- 3912 Maple Ave
- 4014 Cedar Ave
- 11670 Ferris Rd
- 11391 Meeker Ave Unit D
- 11745 Sitka St Unit B
- 11403 Garvey Ave Unit B
- 11402 Basye St
- 10521 Asher St
- 2844 New Deal Ave
- 3528 La Madera Ave
- 2823 Lily Ln
- 4155 Elrovia Ave
- 2821 Musgrove Ave
- 3551 Whistler Ave Unit 11
- 11541 Basye St

