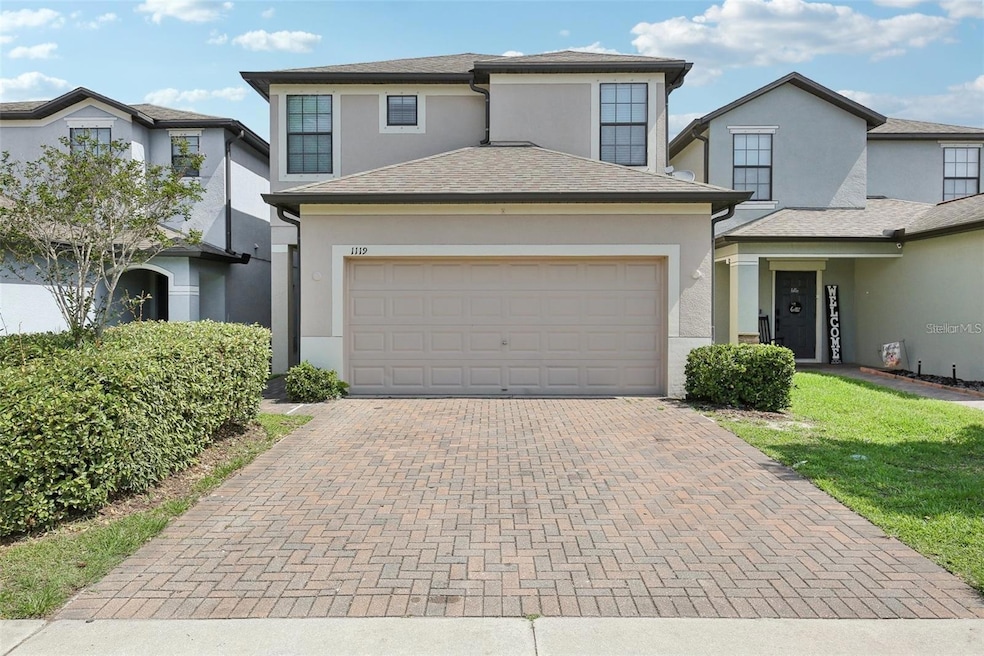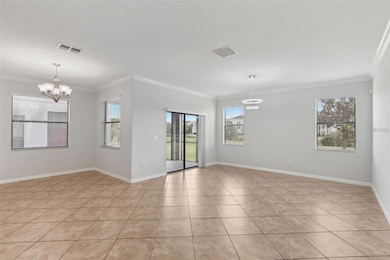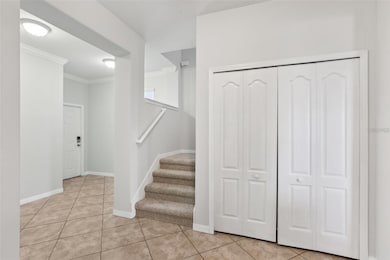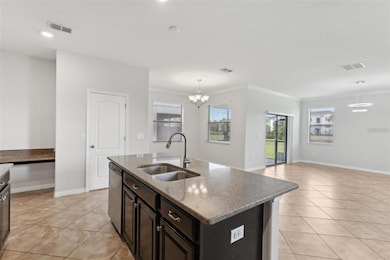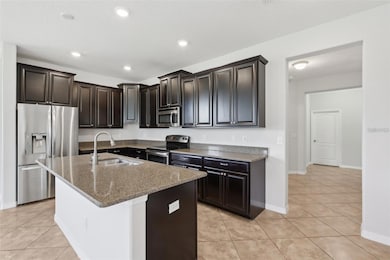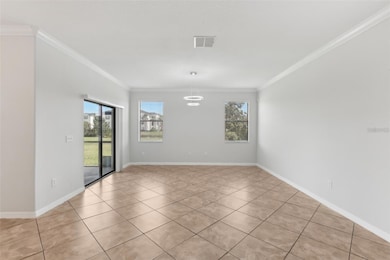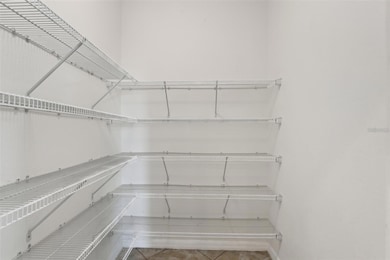1119 Ballard Green Place Brandon, FL 33511
Highlights
- Loft
- Walk-In Closet
- Laundry Room
- 2 Car Attached Garage
- Living Room
- Ceramic Tile Flooring
About This Home
Stunning Two-Story Home in Gated Brandon Pointe – Pond View, No CDD! 4 Bedrooms | 3 Baths | 2,574 SqFt | Loft + Game Room | Covered Lanai Welcome to this beautifully updated two-story home in the sought-after gated community of Brandon Pointe, offering no CDD fees and a tranquil pond view from the covered lanai. Freshly painted with new carpet, this home is move-in ready! Features & Upgrades: Spacious Layout: 4 bedrooms, 3 full baths, and a versatile upstairs loft with a game room (ideal for an office, media room, or play area). Modern Touches: Stainless steel appliances, washer/dryer conveniently located upstairs, and ample natural light. Outdoor Oasis: Relax on your covered lanai overlooking the serene pond—perfect for morning coffee or evening gatherings. Low-Maintenance Living: Water and lawn care included—enjoy a pristine yard without the hassle! Community Perks: Gated security, privacy, and a prime Brandon location near top schools, shopping, and dining. Don’t miss this turnkey home—schedule your showing today! HOA application fee is $75 each person, please contact HOA to details.
Listing Agent
PINEYWOODS REALTY LLC Brokerage Phone: 813-225-1890 License #3067249 Listed on: 11/13/2025

Home Details
Home Type
- Single Family
Est. Annual Taxes
- $6,678
Year Built
- Built in 2014
Lot Details
- 3,410 Sq Ft Lot
- South Facing Home
Parking
- 2 Car Attached Garage
Home Design
- Bi-Level Home
Interior Spaces
- 2,625 Sq Ft Home
- Family Room
- Living Room
- Loft
Kitchen
- Range
- Microwave
- Dishwasher
- Disposal
Flooring
- Carpet
- Ceramic Tile
Bedrooms and Bathrooms
- 4 Bedrooms
- Walk-In Closet
- 3 Full Bathrooms
Laundry
- Laundry Room
- Dryer
- Washer
Schools
- Lamb Elementary School
- Mclane Middle School
- Spoto High School
Utilities
- Central Heating and Cooling System
Listing and Financial Details
- Residential Lease
- Property Available on 11/11/25
- $75 Application Fee
- 1 to 2-Year Minimum Lease Term
- Assessor Parcel Number U-32-29-20-9W3-000033-00013.0
Community Details
Overview
- Property has a Home Owners Association
- Excelsior Community Management Llc/ Jennifer Groom Association, Phone Number (813) 349-6552
- Brandon Pointe Phase 4 Parcel 107 Subdivision
Pet Policy
- Pets Allowed
- $250 Pet Fee
Map
Source: Stellar MLS
MLS Number: TB8445879
APN: U-32-29-20-9W3-000033-00013.0
- 2711 Garden Falls Dr
- 2731 Hampton Green Ln
- 1227 Ballard Green Place
- 2711 Isabella Valley Ct
- 2547 Lexington Oak Dr
- 2837 Santego Bay Ct
- 2622 Lantern Hill Ave
- 2748 Lantern Hill Ave
- 2503 Middleton Grove Dr
- 2510 Middleton Grove Dr
- 2627 Oleander Lakes Dr
- 1327 Salem Orchard Ln
- 2626 Edgewater Falls Dr
- 1523 Water Terrace Ln
- 2441 Hibiscus Bay Ln
- 1635 Hulett Dr
- 2453 Edgewater Falls Dr
- 2423 Hibiscus Bay Ln
- 1720 Hulett Dr
- 10169 Bessemer Pond Ct
- 2708 Garden Falls Dr
- 2704 Garden Falls Dr
- 1131 Courtney Trace Dr
- 2816 Santego Bay Ct
- 2425 Lexington Oak Dr
- 1625 Acadia Harbor Place
- 1624 Acadia Harbor Place
- 2661 Oleander Lakes Dr
- 1336 Salem Orchard Ln
- 2516 Oleander Lakes Dr
- 2517 Oleander Lakes Dr
- 2624 Edgewater Falls Dr
- 1531 Water Terrace Ln
- 1240 Astor Commons Place
- 2541 Brown Noddy Ln Unit ID1051028P
- 10440 S Dr
- 10301 Marsh Harbor Way
- 9905 Windsor Club Dr
- 1508 Ladora Dr
- 1725 Bondurant Way
