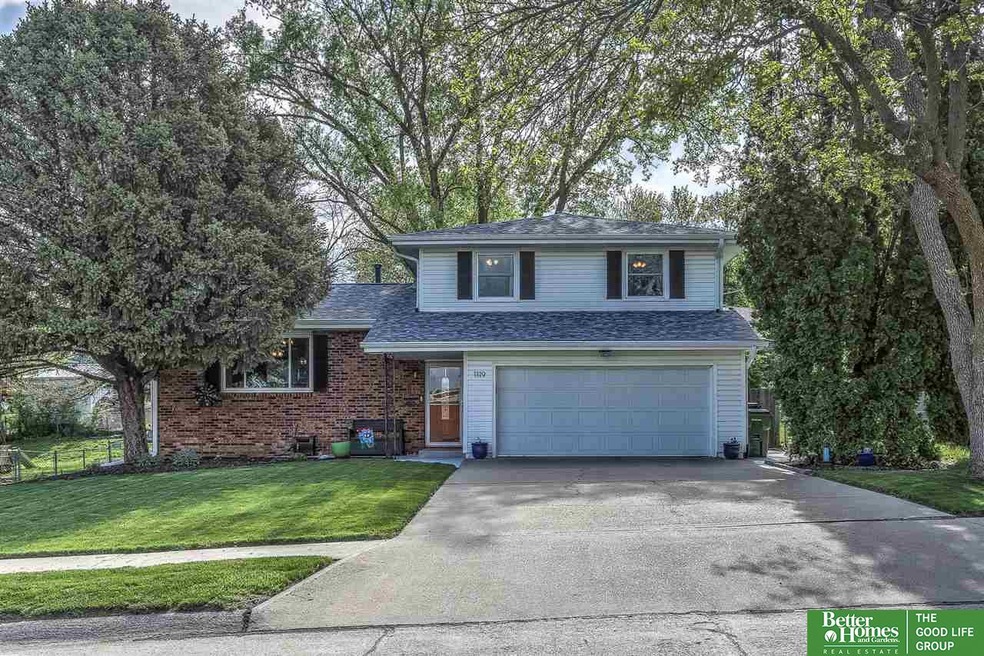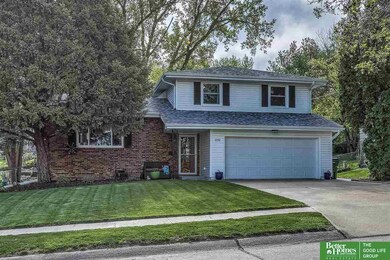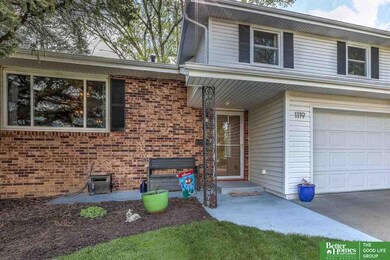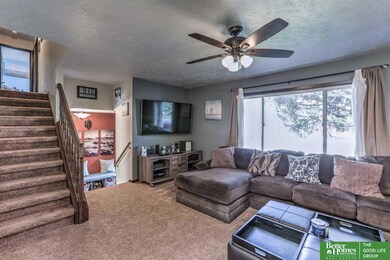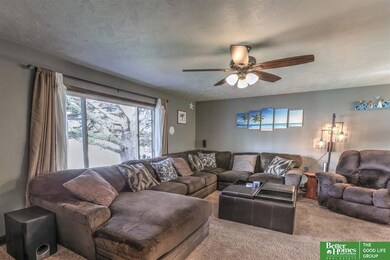
1119 Delmar St Papillion, NE 68046
East Papillion NeighborhoodHighlights
- Wood Flooring
- No HOA
- Porch
- Papillion La Vista South High School Rated A-
- Formal Dining Room
- 2 Car Attached Garage
About This Home
As of June 2020Prepare to be impressed with this gorgeous Tri-Level home conveniently located just blocks away from Halleck Park and local Papillion schools. This move in ready home features 3 bedrooms including a large master suite with 3/4 bath and walk in closet, 3 bathrooms, 2 spacious main level living areas, a formal dining area and main level laundry. The partially finished basement provides additional living space along with a large unfinished storage area. The fully fenced backyard is perfect for relaxing this summer with a huge patio, firepit and tons of mature trees! All appliances included as well. What's not to love??
Last Agent to Sell the Property
Better Homes and Gardens R.E. License #20150029 Listed on: 05/07/2020

Last Buyer's Agent
Matthew Markel
eXp Realty LLC License #20200343
Home Details
Home Type
- Single Family
Est. Annual Taxes
- $3,090
Year Built
- Built in 1968
Lot Details
- 9,372 Sq Ft Lot
- Lot Dimensions are 71 x 132
- Property is Fully Fenced
- Chain Link Fence
Parking
- 2 Car Attached Garage
- Garage Door Opener
Home Design
- Brick Exterior Construction
- Block Foundation
- Composition Roof
- Vinyl Siding
Interior Spaces
- 3-Story Property
- Ceiling Fan
- Window Treatments
- Sliding Doors
- Formal Dining Room
- Partially Finished Basement
Kitchen
- <<OvenToken>>
- Dishwasher
- Disposal
Flooring
- Wood
- Wall to Wall Carpet
- Laminate
Bedrooms and Bathrooms
- 3 Bedrooms
- Walk-In Closet
- Shower Only
Laundry
- Dryer
- Washer
Outdoor Features
- Patio
- Porch
Schools
- Carriage Hill Elementary School
- Papillion Middle School
- Papillion-La Vista South High School
Utilities
- Humidifier
- Forced Air Heating and Cooling System
- Heating System Uses Gas
- Cable TV Available
Community Details
- No Home Owners Association
- Highland Park Subdivision
Listing and Financial Details
- Assessor Parcel Number 010505954
- Tax Block 112
Ownership History
Purchase Details
Home Financials for this Owner
Home Financials are based on the most recent Mortgage that was taken out on this home.Purchase Details
Purchase Details
Home Financials for this Owner
Home Financials are based on the most recent Mortgage that was taken out on this home.Similar Homes in Papillion, NE
Home Values in the Area
Average Home Value in this Area
Purchase History
| Date | Type | Sale Price | Title Company |
|---|---|---|---|
| Warranty Deed | $223,000 | Titlecore National Llc | |
| Interfamily Deed Transfer | -- | None Available | |
| Warranty Deed | $138,000 | Titlecore National Llc |
Mortgage History
| Date | Status | Loan Amount | Loan Type |
|---|---|---|---|
| Open | $200,250 | New Conventional | |
| Previous Owner | $135,009 | FHA |
Property History
| Date | Event | Price | Change | Sq Ft Price |
|---|---|---|---|---|
| 06/19/2020 06/19/20 | Sold | $222,500 | -1.1% | $119 / Sq Ft |
| 05/15/2020 05/15/20 | Pending | -- | -- | -- |
| 05/07/2020 05/07/20 | For Sale | $225,000 | +63.6% | $120 / Sq Ft |
| 08/31/2015 08/31/15 | Sold | $137,500 | -1.1% | $87 / Sq Ft |
| 07/24/2015 07/24/15 | Pending | -- | -- | -- |
| 07/22/2015 07/22/15 | For Sale | $139,000 | -- | $88 / Sq Ft |
Tax History Compared to Growth
Tax History
| Year | Tax Paid | Tax Assessment Tax Assessment Total Assessment is a certain percentage of the fair market value that is determined by local assessors to be the total taxable value of land and additions on the property. | Land | Improvement |
|---|---|---|---|---|
| 2024 | $4,159 | $253,623 | $38,000 | $215,623 |
| 2023 | $4,159 | $220,875 | $34,000 | $186,875 |
| 2022 | $4,024 | $197,185 | $33,000 | $164,185 |
| 2021 | $3,678 | $176,675 | $28,000 | $148,675 |
| 2020 | $3,279 | $155,933 | $27,000 | $128,933 |
| 2019 | $3,090 | $147,042 | $25,000 | $122,042 |
| 2018 | $2,932 | $137,422 | $25,000 | $112,422 |
| 2017 | $2,932 | $137,448 | $25,000 | $112,448 |
| 2016 | $2,898 | $136,059 | $25,000 | $111,059 |
| 2015 | $2,908 | $136,904 | $25,000 | $111,904 |
| 2014 | $2,789 | $130,411 | $25,000 | $105,411 |
| 2012 | -- | $130,406 | $25,000 | $105,406 |
Agents Affiliated with this Home
-
Chad Ellison

Seller's Agent in 2020
Chad Ellison
Better Homes and Gardens R.E.
(402) 598-8196
61 Total Sales
-
M
Buyer's Agent in 2020
Matthew Markel
eXp Realty LLC
-
Matt Markel
M
Buyer's Agent in 2020
Matt Markel
NextHome in The Bluffs
(402) 630-9987
22 Total Sales
-
S
Seller's Agent in 2015
Sharon Knutson
BHHS Ambassador Real Estate
Map
Source: Great Plains Regional MLS
MLS Number: 22010714
APN: 010505954
- 1120 Delmar St Unit 4B
- 1104 Delmar St
- 603 Cedardale Rd
- 506 E Patton St
- 308 Crest Rd
- 601 Valley Rd
- 704 Valley Rd
- 1112 Parc Dr
- 801 Redwood Ln
- 802 Pineview Dr
- 605 Valley Rd
- 609 Valley Rd
- Lot 71 N Shore Commercial
- Lot 39
- 711 Valley Rd
- 801 S Taylor St
- 1111 Laport Dr
- 12378 Lake Vista Dr
- 262 Ashbury Hills St
- 259 Ashbury Hils St
