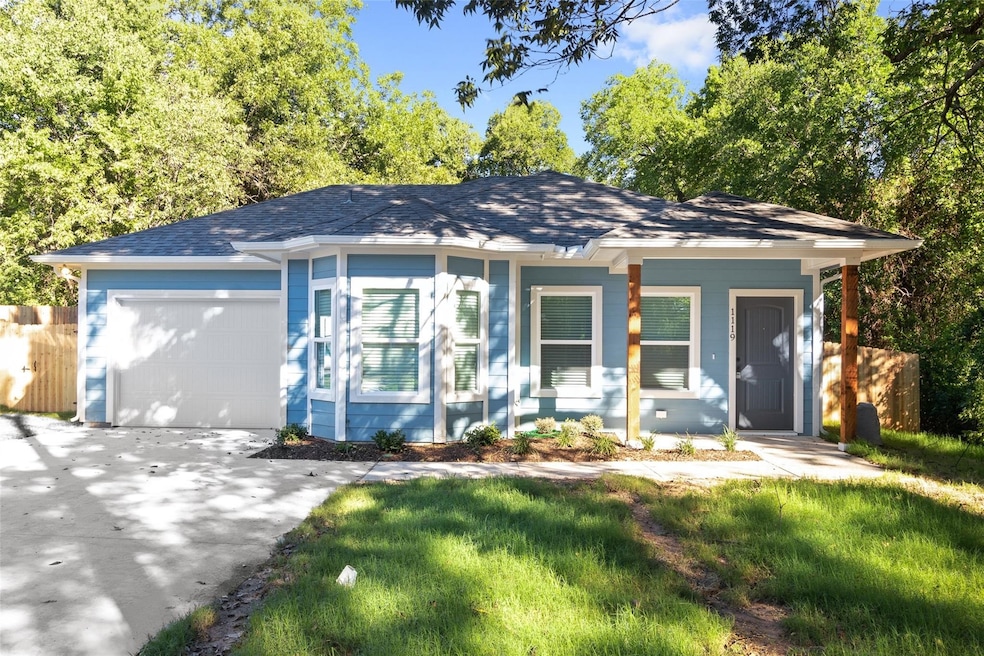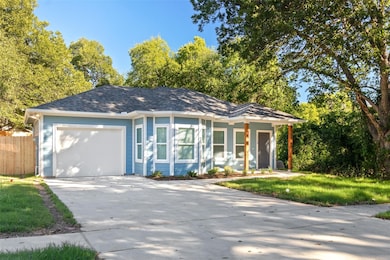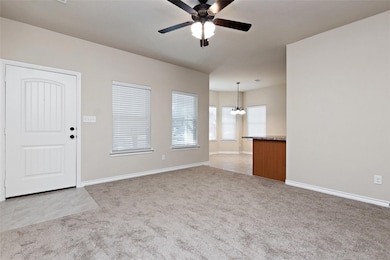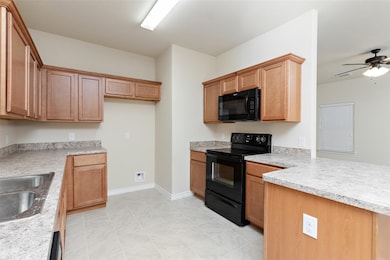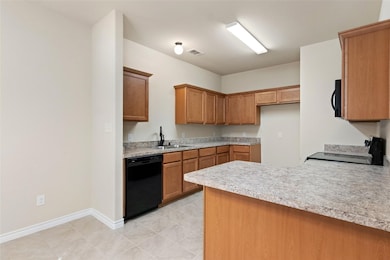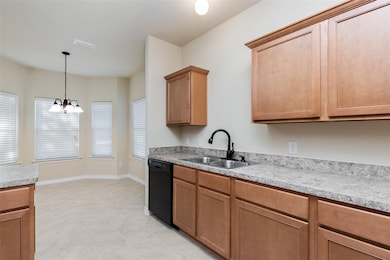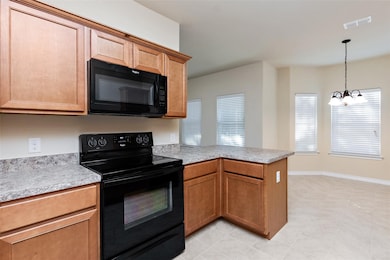1119 E Epstein St Sherman, TX 75090
Highlights
- Traditional Architecture
- 1 Car Attached Garage
- Energy-Efficient Appliances
- Covered Patio or Porch
- Interior Lot
- Ceramic Tile Flooring
About This Home
Adorable 3 BR, 2 BA home in the heart of Sherman with easy access to highway 75. This home features an open floor plan perfect for entertaining. The eat-in kitchen with a bay window has plenty of counter space and cabinets with black appliances. Great sized living room with brand vinyl wood look flooring. The master bedroom features a walk-in closet and an ensuite bathroom. Large utility room with extra cabinets. Two additional bedroom near the master. Enjoy warm Texas nights in the large fenced in backyard. Carpeted floors have been replaced since pictures were taken with vinyl wood look flooring.
Listing Agent
Coldwell Banker Apex, REALTORS Brokerage Phone: 972-965-0336 License #0624588 Listed on: 11/05/2025

Home Details
Home Type
- Single Family
Est. Annual Taxes
- $4,920
Year Built
- Built in 2018
Lot Details
- 0.26 Acre Lot
- Wood Fence
- Chain Link Fence
- Landscaped
- Interior Lot
Parking
- 1 Car Attached Garage
- Front Facing Garage
Home Design
- Traditional Architecture
Interior Spaces
- 1,173 Sq Ft Home
- 1-Story Property
- Ceiling Fan
- Decorative Lighting
- ENERGY STAR Qualified Windows
Kitchen
- Electric Range
- Microwave
- Dishwasher
- Disposal
Flooring
- Ceramic Tile
- Vinyl
Bedrooms and Bathrooms
- 3 Bedrooms
- 2 Full Bathrooms
Eco-Friendly Details
- Energy-Efficient Appliances
- Energy-Efficient HVAC
- Energy-Efficient Insulation
Outdoor Features
- Covered Patio or Porch
- Exterior Lighting
- Rain Gutters
Schools
- Crutchfield Elementary School
- Sherman High School
Utilities
- Central Heating and Cooling System
- Vented Exhaust Fan
- Electric Water Heater
- High Speed Internet
- Cable TV Available
Listing and Financial Details
- Residential Lease
- Property Available on 11/21/25
- Tenant pays for all utilities, cable TV, electricity, exterior maintenance, gas, grounds care, insurance, security, sewer, trash collection, water
- Legal Lot and Block 76 / 1
- Assessor Parcel Number 165326
Community Details
Overview
- Clark B E Sub Subdivision
Pet Policy
- Pet Deposit $500
- 1 Pet Allowed
- Dogs and Cats Allowed
Map
Source: North Texas Real Estate Information Systems (NTREIS)
MLS Number: 21104730
APN: 165326
- 1016 E Thomas St
- 609 E Epstein St
- 904 S Gribble St
- 805 S Hazelwood St
- 808 S Hazelwood St
- 915 E Spring St
- 620 S Charles St Unit 622
- 1311 E Odneal St
- 517 S Vaden St
- 501 E King St
- 527 S Gribble St
- 908 S Throckmorton St
- 1110 E Summit St
- 1431 E Wells Ave
- 608 S Loving Ave
- 1503 E Wells Ave Unit 2
- 603 E Thomas St
- 422 S Hazelwood St
- 1400 S Gribble St
- 1509 S Vaden St
- 815 S Willow St
- 1103 S Willow St
- 622 S Charles St Unit 622
- 517 S Vaden St
- 1101 E Centennial St
- 603 S Throckmorton St
- 518 S Throckmorton St
- 515 S 1st St Unit 8
- 515 S 1st St
- 609 E Centennial St
- 704 S Dewey Ave
- 714 E Lamar St
- 714 E Lamar St Unit 3
- 3919 Selawik St
- 3900 Pontchartrain Pkwy
- 3927 Selawik St
- 3918 Selawik St
- 625 S Andrews Ave
- 1025 E Chaffin St
- 804 Hillside Dr
