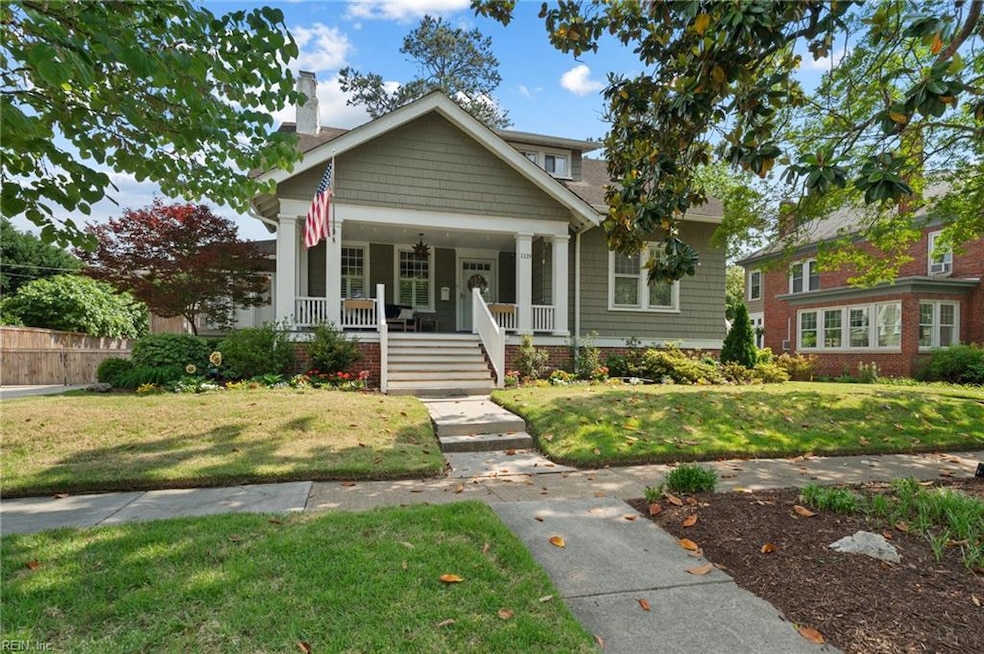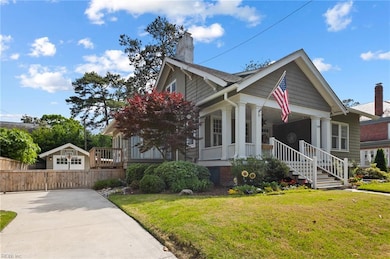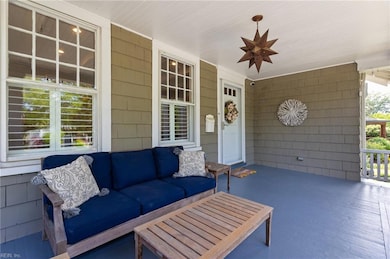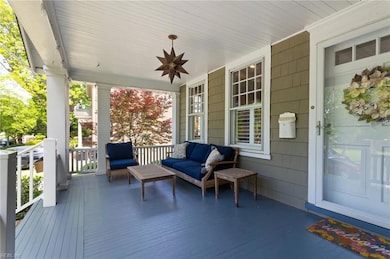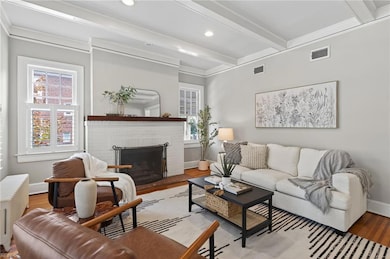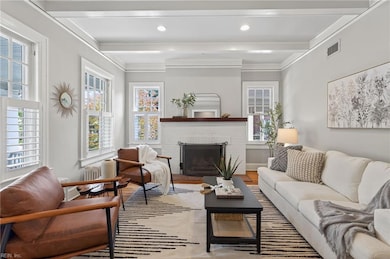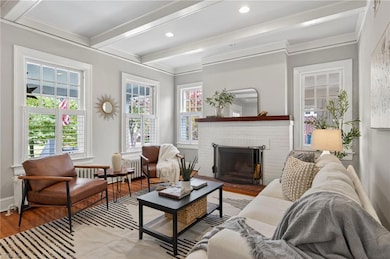
1119 Larchmont Crescent Norfolk, VA 23508
Larchmont/Edgewater NeighborhoodEstimated payment $3,850/month
Highlights
- Very Popular Property
- Wood Flooring
- Sun or Florida Room
- Craftsman Architecture
- Main Floor Primary Bedroom
- 5-minute walk to Myrtle Park
About This Home
Absolutely wonderful bungalow-style cottage full of classic Larchmont charm! Enjoy a welcoming front porch, gleaming heart pine floors, beautiful woodwork, and a spacious first-floor primary suite with a fully renovated bath - featuring a walk-in shower, soaking tub, and walk-in closet. The gourmet kitchen shines with stainless steel appliances and marble countertops. Two large living areas - one with a wood-burning fireplace, and the second with a beamed ceiling and large window seat. A sunroom with ceramic tile could office / reading room. First-floor laundry area and half bath added for convenience. New carpet upstairs in hallway and small bedroom. The two large upstairs bedrooms feature original hardwood floors. Private, fenced-in backyard with new stamped concrete patio. Detached garage is finished and conditioned - perfect for an office or studio. Full basement offers great storage. The extended driveway provides plenty of off-street parking!
Home Details
Home Type
- Single Family
Est. Annual Taxes
- $6,660
Year Built
- Built in 1916
Lot Details
- 9,148 Sq Ft Lot
- Wood Fence
- Back Yard Fenced
- Property is zoned R-8
Home Design
- Craftsman Architecture
- Cottage
- Bungalow
- Asphalt Shingled Roof
- Wood Siding
- Shingle Siding
Interior Spaces
- 2,423 Sq Ft Home
- 2-Story Property
- Ceiling Fan
- Wood Burning Fireplace
- Window Treatments
- Home Office
- Workshop
- Sun or Florida Room
- Utility Room
- Basement
- Sump Pump
- Scuttle Attic Hole
Kitchen
- Gas Range
- Microwave
- Dishwasher
Flooring
- Wood
- Carpet
- Ceramic Tile
Bedrooms and Bathrooms
- 4 Bedrooms
- Primary Bedroom on Main
- En-Suite Primary Bedroom
- Walk-In Closet
Laundry
- Dryer
- Washer
Parking
- 1 Car Detached Garage
- Converted Garage
- Garage Door Opener
- Driveway
- Off-Street Parking
Outdoor Features
- Patio
- Porch
Schools
- Larchmont Elementary School
- Blair Middle School
- Maury High School
Utilities
- Central Air
- Hot Water Heating System
- Heating System Uses Natural Gas
- Radiant Heating System
- Electric Water Heater
- Cable TV Available
Community Details
- No Home Owners Association
- Larchmont Subdivision
Map
Home Values in the Area
Average Home Value in this Area
Tax History
| Year | Tax Paid | Tax Assessment Tax Assessment Total Assessment is a certain percentage of the fair market value that is determined by local assessors to be the total taxable value of land and additions on the property. | Land | Improvement |
|---|---|---|---|---|
| 2024 | $6,660 | $541,500 | $205,300 | $336,200 |
| 2023 | $6,433 | $514,600 | $205,300 | $309,300 |
| 2022 | $6,101 | $488,100 | $186,900 | $301,200 |
| 2021 | $5,729 | $458,300 | $186,900 | $271,400 |
| 2020 | $5,555 | $444,400 | $178,000 | $266,400 |
| 2019 | $5,430 | $434,400 | $168,000 | $266,400 |
| 2018 | $4,541 | $363,300 | $168,000 | $195,300 |
| 2017 | $4,165 | $362,200 | $168,000 | $194,200 |
| 2016 | $4,492 | $391,400 | $168,000 | $223,400 |
| 2015 | $4,501 | $391,400 | $168,000 | $223,400 |
| 2014 | $4,501 | $391,400 | $168,000 | $223,400 |
Property History
| Date | Event | Price | Change | Sq Ft Price |
|---|---|---|---|---|
| 07/17/2025 07/17/25 | For Sale | $595,000 | -- | $246 / Sq Ft |
Purchase History
| Date | Type | Sale Price | Title Company |
|---|---|---|---|
| Warranty Deed | $455,000 | Attorney | |
| Warranty Deed | $250,000 | Attorney | |
| Bargain Sale Deed | $395,000 | -- |
Mortgage History
| Date | Status | Loan Amount | Loan Type |
|---|---|---|---|
| Open | $364,000 | Adjustable Rate Mortgage/ARM | |
| Closed | $364,000 | Adjustable Rate Mortgage/ARM | |
| Previous Owner | $312,500 | New Conventional | |
| Previous Owner | $320,000 | Unknown | |
| Previous Owner | $59,250 | Credit Line Revolving | |
| Closed | $0 | New Conventional |
Similar Homes in Norfolk, VA
Source: Real Estate Information Network (REIN)
MLS Number: 10592947
APN: 01443500
- 1141 Jamestown Crescent
- 1037 Jamestown Crescent
- 6110 Hampton Blvd
- 5800 Hampton Blvd
- 1135 Manchester Ave
- 6205 Hampton Blvd
- 1217 Manchester Ave
- 1047 Manchester Ave
- 946 Jamestown Crescent
- 1331 Surrey Crescent
- 1313 Magnolia Ave
- 1051 S Lexan Crescent
- 5509 Hampton Blvd
- 1143 Lexan Ave
- 1168 Bolling Ave
- 913 Bolling Ave
- 6414 Wythe Place
- 1343 Westmoreland Ave
- 1401 Magnolia Ave
- 1357 Buckingham Ave
- 1118 Jamestown Crescent
- 1117 Buckingham Ave
- 5611 Hampton Blvd
- 5504 Monroe Place
- 6309 Hampton Blvd Unit A
- 6414 Wythe Place
- 1001 Bolling Ave
- 1326 Monterey Ave Unit 1
- 5001 Killam Ave
- 1063 W 48th St Unit A4
- 765 W 48th St
- 834 44th St Unit 205
- 636 Rhode Island Ave
- 559 Mayflower Rd
- 632 New York Ave
- 724 Virginia Ave
- 1306 W 41st St
- 1408 W 42nd St
- 4013 Colley Ave
- 1605 Helena Ave
