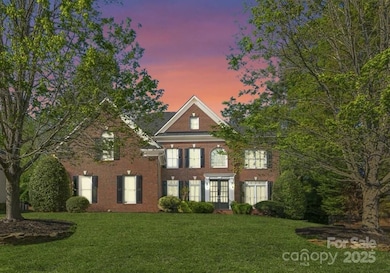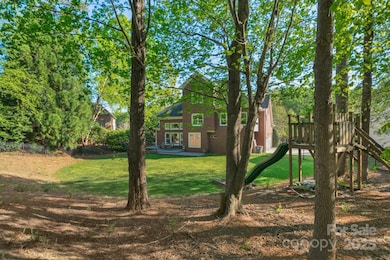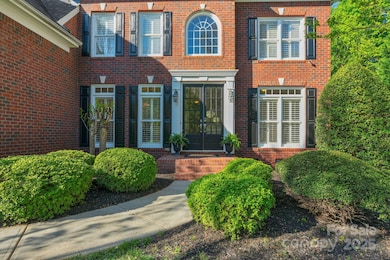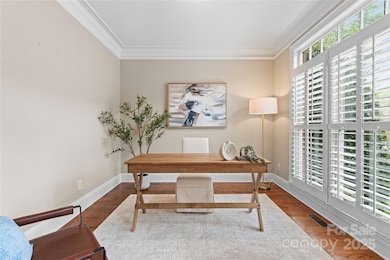
1119 Lytton Ln Matthews, NC 28104
Highlights
- Fitness Center
- Clubhouse
- Wooded Lot
- Antioch Elementary School Rated A
- Deck
- Transitional Architecture
About This Home
As of July 2025Tucked away near a quiet cul-de-sac in sought-after Brookhaven, this stunning full-brick home blends timeless elegance with modern comfort. The main level features a formal dining room, study, private guest room, and a full bath. The kitchen features a brand-new, custom island with quartz countertop and a spacious breakfast area that opens to a sunlit family room with fireplace. Retreat to the luxurious primary suite, which features a spa bath, dual vanities, and walk-in closets. There are 3 additional bedrooms with direct bath access. The expansive third floor is ideal for movie nights or game days, with endless possibilities for fun and relaxation. Step outside to enjoy multiple patios perfect for al fresco dining, all within a private, fenced backyard. Additional highlights include a 3-car garage & hardwood floors throughout the main level. Neighborhood amenities with resort-style pool, tennis courts & more! New roof (2024). New HVAC units 1st & 3rd Floor (5/2025), 2nd floor (2023)
Last Agent to Sell the Property
ERA Live Moore Brokerage Email: LisaLeighSchwartz@live.com License #181268 Listed on: 04/11/2025

Last Buyer's Agent
Cheryl Siegfried
Redfin Corporation License #329494

Home Details
Home Type
- Single Family
Est. Annual Taxes
- $4,911
Year Built
- Built in 2004
Lot Details
- Back Yard Fenced
- Wooded Lot
- Property is zoned AR0
HOA Fees
- $147 Monthly HOA Fees
Parking
- 3 Car Attached Garage
- Driveway
Home Design
- Transitional Architecture
- Four Sided Brick Exterior Elevation
Interior Spaces
- 3-Story Property
- Skylights
- French Doors
- Family Room with Fireplace
- Crawl Space
- Permanent Attic Stairs
- Laundry Room
Kitchen
- Range Hood
- Dishwasher
- Disposal
Flooring
- Wood
- Tile
Bedrooms and Bathrooms
Outdoor Features
- Deck
- Patio
- Front Porch
Schools
- Antioch Elementary School
- Weddington Middle School
- Weddington High School
Utilities
- Central Air
- Heat Pump System
- Heating System Uses Natural Gas
Listing and Financial Details
- Assessor Parcel Number 07-150-236
Community Details
Overview
- Cusick Community Management Association
- Built by John Wieland
- Brookhaven Subdivision, Blakely Floorplan
- Mandatory home owners association
Amenities
- Picnic Area
- Clubhouse
Recreation
- Tennis Courts
- Indoor Game Court
- Recreation Facilities
- Community Playground
- Fitness Center
- Community Pool
- Trails
Ownership History
Purchase Details
Home Financials for this Owner
Home Financials are based on the most recent Mortgage that was taken out on this home.Purchase Details
Home Financials for this Owner
Home Financials are based on the most recent Mortgage that was taken out on this home.Purchase Details
Purchase Details
Home Financials for this Owner
Home Financials are based on the most recent Mortgage that was taken out on this home.Purchase Details
Home Financials for this Owner
Home Financials are based on the most recent Mortgage that was taken out on this home.Purchase Details
Home Financials for this Owner
Home Financials are based on the most recent Mortgage that was taken out on this home.Similar Homes in Matthews, NC
Home Values in the Area
Average Home Value in this Area
Purchase History
| Date | Type | Sale Price | Title Company |
|---|---|---|---|
| Warranty Deed | $540,000 | None Available | |
| Warranty Deed | $453,500 | None Available | |
| Interfamily Deed Transfer | -- | None Available | |
| Warranty Deed | $415,000 | None Available | |
| Warranty Deed | $441,000 | The Title Co Of Nc | |
| Warranty Deed | $407,000 | -- |
Mortgage History
| Date | Status | Loan Amount | Loan Type |
|---|---|---|---|
| Open | $200,000 | Credit Line Revolving | |
| Closed | $100,000 | Unknown | |
| Open | $426,000 | New Conventional | |
| Closed | $432,000 | New Conventional | |
| Previous Owner | $50,000 | Credit Line Revolving | |
| Previous Owner | $408,150 | Adjustable Rate Mortgage/ARM | |
| Previous Owner | $290,500 | New Conventional | |
| Previous Owner | $352,800 | Fannie Mae Freddie Mac | |
| Previous Owner | $366,000 | Adjustable Rate Mortgage/ARM | |
| Closed | $66,150 | No Value Available |
Property History
| Date | Event | Price | Change | Sq Ft Price |
|---|---|---|---|---|
| 07/11/2025 07/11/25 | Sold | $980,000 | -1.0% | $263 / Sq Ft |
| 05/14/2025 05/14/25 | Price Changed | $990,000 | -3.4% | $266 / Sq Ft |
| 04/23/2025 04/23/25 | Price Changed | $1,025,000 | -2.4% | $275 / Sq Ft |
| 04/11/2025 04/11/25 | For Sale | $1,050,000 | +94.4% | $282 / Sq Ft |
| 10/08/2019 10/08/19 | Sold | $540,000 | -1.8% | $146 / Sq Ft |
| 08/27/2019 08/27/19 | Pending | -- | -- | -- |
| 07/23/2019 07/23/19 | For Sale | $550,000 | 0.0% | $149 / Sq Ft |
| 07/10/2019 07/10/19 | Pending | -- | -- | -- |
| 07/09/2019 07/09/19 | For Sale | $550,000 | 0.0% | $149 / Sq Ft |
| 05/18/2018 05/18/18 | Rented | $2,500 | 0.0% | -- |
| 05/18/2018 05/18/18 | For Rent | $2,500 | -- | -- |
Tax History Compared to Growth
Tax History
| Year | Tax Paid | Tax Assessment Tax Assessment Total Assessment is a certain percentage of the fair market value that is determined by local assessors to be the total taxable value of land and additions on the property. | Land | Improvement |
|---|---|---|---|---|
| 2024 | $4,911 | $587,800 | $135,000 | $452,800 |
| 2023 | $4,878 | $587,800 | $135,000 | $452,800 |
| 2022 | $4,878 | $587,800 | $135,000 | $452,800 |
| 2021 | $4,874 | $587,800 | $135,000 | $452,800 |
| 2020 | $4,111 | $523,200 | $108,000 | $415,200 |
| 2019 | $5,108 | $523,200 | $108,000 | $415,200 |
| 2018 | $0 | $523,200 | $108,000 | $415,200 |
| 2017 | $5,370 | $523,200 | $108,000 | $415,200 |
| 2016 | $4,273 | $523,200 | $108,000 | $415,200 |
| 2015 | $4,329 | $523,200 | $108,000 | $415,200 |
| 2014 | $3,503 | $494,860 | $100,000 | $394,860 |
Agents Affiliated with this Home
-
Lisa-Leigh Schwartz

Seller's Agent in 2025
Lisa-Leigh Schwartz
ERA Live Moore
(704) 609-0100
31 Total Sales
-
C
Buyer's Agent in 2025
Cheryl Siegfried
Redfin Corporation
-
Lori McGowan

Seller's Agent in 2019
Lori McGowan
Allen Tate Realtors
(704) 849-8300
81 Total Sales
-
Chris McGowan

Seller Co-Listing Agent in 2019
Chris McGowan
Allen Tate Realtors
(704) 340-8852
132 Total Sales
-
L
Buyer's Agent in 2019
Lilliah Moseley
Redfin Corporation
-
Michael Gold

Seller's Agent in 2018
Michael Gold
The Gold Group Sales & Rentals LLC
(704) 779-5859
40 Total Sales
Map
Source: Canopy MLS (Canopy Realtor® Association)
MLS Number: 4235025
APN: 07-150-236
- 2103 Lytton Ln
- 3015 Stanbury Dr
- 428 Balboa St
- 424 Balboa St
- 1108 Longwood Ct
- 420 Balboa St
- 423 Balboa St
- 416 Balboa St
- 419 Balboa St
- 3009 Forest Lawn Dr
- 408 Balboa St
- 404 Balboa St
- 318 Balboa St
- 403 Balboa St
- 315 Red Barn Trail
- 308 Balboa St
- 103 Fallbrook Rd
- 304 Balboa St
- 324 Coronado Ave
- 202 Walden Ln






