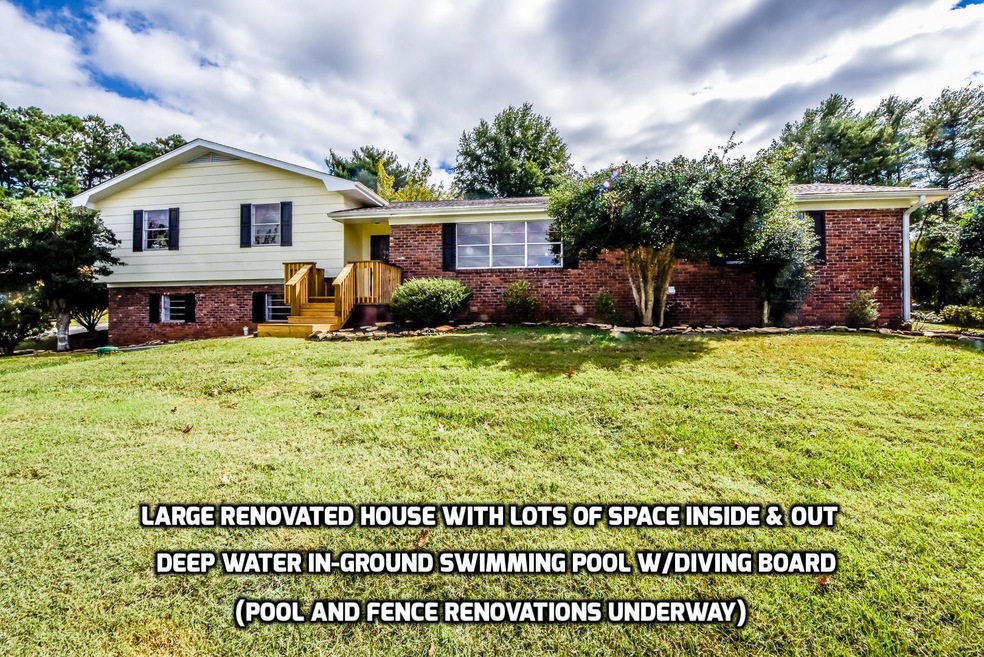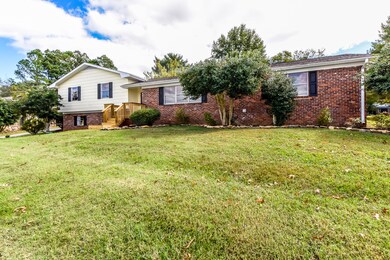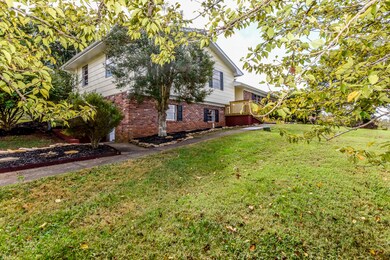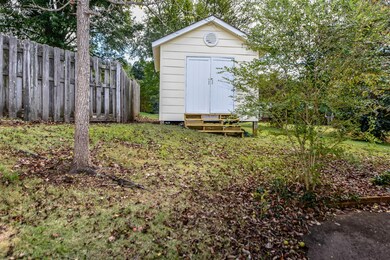
1119 Scenic Hill Dr Louisville, TN 37777
Louisville NeighborhoodHighlights
- In Ground Pool
- Wood Flooring
- Outdoor Storage
- Traditional Architecture
- Zoned Heating and Cooling System
- Wood Siding
About This Home
As of November 2017LOTS OF SPACE inside & out!! Large RENOVATED home in a great location with easy access to Knoxville, Alcoa, Seymour, and Maryville. Large IN-GROUND DEEP WATER POOL with diving board (full renovation underway). Master bedroom with private bath. 4 BEDROOM, 3 bath w/approx. 3000 sq.ft. Three separate living areas that allow multiple activities at once without disturbing the rest of the house (gaming, billiards, etc). NEW ROOF, beautifully refinished HARDWOOD floors, new PAINT, new CARPET, all NEW APPLIANCES including washer & dryer. FIREPLACE. Storage building. 2 car carport that could easily be finished into a garage. Nice neighborhood. NEW WINDOWS INCLUDED w/FULL PRICE OFFER. Home warranty included. Owner/agent. Sq. footage from owner, buyer should verify. Fresh, clean, and move-in ready!
Last Agent to Sell the Property
Michael Woodward
Coldwell Banker Nelson Realtor Listed on: 10/18/2017
Last Buyer's Agent
Cindy McDeavitt
Gables & Gates, REALTORS License #323427
Home Details
Home Type
- Single Family
Est. Annual Taxes
- $1,796
Year Built
- Built in 1969
Lot Details
- 0.54 Acre Lot
- Lot Dimensions are 130x178
Home Design
- Traditional Architecture
- Brick Exterior Construction
- Wood Siding
Interior Spaces
- 3,000 Sq Ft Home
- Brick Fireplace
- Fire and Smoke Detector
- Finished Basement
Kitchen
- <<selfCleaningOvenToken>>
- <<microwave>>
Flooring
- Wood
- Carpet
- Tile
Bedrooms and Bathrooms
- 4 Bedrooms
- 3 Full Bathrooms
Laundry
- Dryer
- Washer
Outdoor Features
- In Ground Pool
- Outdoor Storage
Schools
- Eagleton Middle School
- Heritage High School
Utilities
- Zoned Heating and Cooling System
- Heat Pump System
Community Details
- Lakeview Est Unit 1 Subdivision
Listing and Financial Details
- Assessor Parcel Number 009h B 007.00
- Tax Block C
Ownership History
Purchase Details
Purchase Details
Home Financials for this Owner
Home Financials are based on the most recent Mortgage that was taken out on this home.Purchase Details
Home Financials for this Owner
Home Financials are based on the most recent Mortgage that was taken out on this home.Purchase Details
Purchase Details
Home Financials for this Owner
Home Financials are based on the most recent Mortgage that was taken out on this home.Purchase Details
Home Financials for this Owner
Home Financials are based on the most recent Mortgage that was taken out on this home.Purchase Details
Similar Homes in Louisville, TN
Home Values in the Area
Average Home Value in this Area
Purchase History
| Date | Type | Sale Price | Title Company |
|---|---|---|---|
| Quit Claim Deed | -- | None Listed On Document | |
| Warranty Deed | $239,900 | -- | |
| Warranty Deed | $135,000 | -- | |
| Quit Claim Deed | -- | -- | |
| Warranty Deed | $25,000 | -- | |
| Deed | $182,500 | -- | |
| Deed | $182,500 | -- | |
| Deed | -- | -- |
Mortgage History
| Date | Status | Loan Amount | Loan Type |
|---|---|---|---|
| Previous Owner | $150,000 | New Conventional | |
| Previous Owner | $146,000 | No Value Available | |
| Previous Owner | $146,000 | No Value Available | |
| Previous Owner | $349,000 | No Value Available | |
| Previous Owner | $144,000 | No Value Available | |
| Previous Owner | $118,050 | No Value Available | |
| Previous Owner | $686,053 | No Value Available | |
| Previous Owner | $20,000 | No Value Available |
Property History
| Date | Event | Price | Change | Sq Ft Price |
|---|---|---|---|---|
| 07/17/2025 07/17/25 | For Sale | $435,000 | +81.3% | $145 / Sq Ft |
| 11/30/2017 11/30/17 | Sold | $239,900 | +84.5% | $80 / Sq Ft |
| 09/08/2017 09/08/17 | Sold | $130,000 | -- | $43 / Sq Ft |
Tax History Compared to Growth
Tax History
| Year | Tax Paid | Tax Assessment Tax Assessment Total Assessment is a certain percentage of the fair market value that is determined by local assessors to be the total taxable value of land and additions on the property. | Land | Improvement |
|---|---|---|---|---|
| 2024 | $1,796 | $112,925 | $15,000 | $97,925 |
| 2023 | $1,796 | $112,925 | $15,000 | $97,925 |
| 2022 | $1,494 | $60,475 | $8,750 | $51,725 |
| 2021 | $1,494 | $60,475 | $8,750 | $51,725 |
| 2020 | $1,494 | $60,475 | $8,750 | $51,725 |
| 2019 | $1,494 | $60,475 | $8,750 | $51,725 |
| 2018 | $1,333 | $53,975 | $7,625 | $46,350 |
| 2017 | $1,336 | $53,975 | $7,625 | $46,350 |
| 2016 | $1,336 | $54,075 | $7,725 | $46,350 |
| 2015 | $1,108 | $51,525 | $7,725 | $43,800 |
| 2014 | $1,120 | $51,525 | $7,725 | $43,800 |
| 2013 | $1,120 | $52,075 | $0 | $0 |
Agents Affiliated with this Home
-
Jonah Jackson

Seller's Agent in 2025
Jonah Jackson
Realty Executives Associates
(865) 748-0933
98 Total Sales
-
M
Seller's Agent in 2017
Michael Woodward
Coldwell Banker Nelson Realtor
-
S
Seller's Agent in 2017
Scott Hendrix
Century 21 Select Properties
-
C
Buyer's Agent in 2017
Cindy McDeavitt
Gables & Gates, REALTORS
Map
Source: East Tennessee REALTORS® MLS
MLS Number: 1020049
APN: 009H-B-007.00
- 0 Topside Rd
- 7609 Charlton Dr
- 4517 Topside Rd
- 3930 Topside Rd
- 4220 Reed Rd
- 7514 Rivertrace Blvd
- 7530 Rivertrace Blvd
- 3923 Shipwatch Ln
- 1328 Hillvale Rd
- 4717 Old Knoxville Hwy
- 4719 Old Knoxville Hwy
- 4506 Terrace View Rd
- 4422 Singleton Station Rd
- 1354 Hillvale Rd
- 3601 Wellington Ln
- 6916 Riverwood Dr
- 3928 Gooseneck Dr
- 3438 Topside Rd
- 3729 Vista Rd
- 3901 S Lake Blvd






