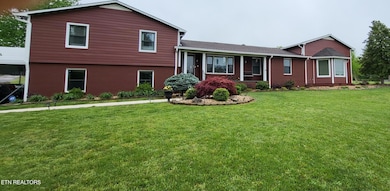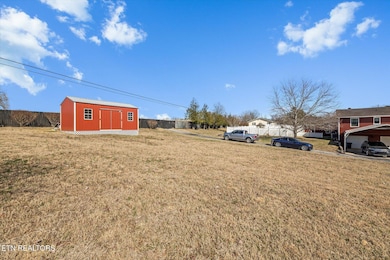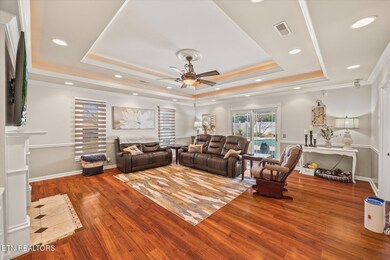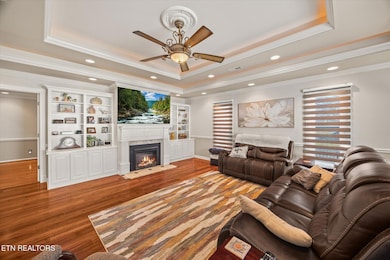
1119 Sparta Hwy Smithville, TN 37166
Estimated payment $4,251/month
Highlights
- In Ground Pool
- Countryside Views
- Main Floor Primary Bedroom
- 2.75 Acre Lot
- Wood Flooring
- Bonus Room
About This Home
Almost 3 acres near the lake with this updated home, resort like pool w/new liner, and guesthouse/shop + a soil test for another 3 bed home! Your main level offers an office, formal dining with built-ins, separate living with built-ins + a fireplace, an eat-in kitchen, + a newly heated/cooled finished sunroom with access to your pool area. Your primary suite is also on the main level and does not disappoint with trey ceilings, a tiled walk-in shower, 2 vanity areas, jetted XL tub, and spacious walk-in closet with his + her sides, as well as your own private screened in porch with a separate privacy fenced-in backyard. The 1/2 level on the opposite side of the home provides your other 3 well sized bedrooms with another bathroom. Just 8 min to Sligo Boat Dock or 10 mins to Four Season Marina. Updates include new composite siding, newer bosch gas range, large deep kitchen sink, HVAC Unit (2) paint, and newer wood flooring. Both surveys on file and selling UNDER appraisal value!
Home Details
Home Type
- Single Family
Est. Annual Taxes
- $1,831
Year Built
- Built in 1975
Lot Details
- 2.75 Acre Lot
- Privacy Fence
- Level Lot
Parking
- 4 Car Attached Garage
Home Design
- Frame Construction
Interior Spaces
- 3,360 Sq Ft Home
- Tray Ceiling
- Ceiling Fan
- Electric Fireplace
- Great Room
- Family Room
- Formal Dining Room
- Home Office
- Bonus Room
- Sun or Florida Room
- Storage Room
- Countryside Views
- Crawl Space
- Fire and Smoke Detector
Kitchen
- Eat-In Kitchen
- Stove
- Range<<rangeHoodToken>>
- <<microwave>>
- Dishwasher
Flooring
- Wood
- Carpet
- Tile
Bedrooms and Bathrooms
- 4 Bedrooms
- Primary Bedroom on Main
- Split Bedroom Floorplan
- Walk-In Closet
- Walk-in Shower
Laundry
- Laundry Room
- Washer and Dryer Hookup
Outdoor Features
- In Ground Pool
- Covered patio or porch
- Outdoor Storage
- Storage Shed
Utilities
- Zoned Heating and Cooling System
- Heating System Uses Natural Gas
- Septic Tank
Community Details
- No Home Owners Association
Listing and Financial Details
- Assessor Parcel Number 065 077.06
Map
Home Values in the Area
Average Home Value in this Area
Tax History
| Year | Tax Paid | Tax Assessment Tax Assessment Total Assessment is a certain percentage of the fair market value that is determined by local assessors to be the total taxable value of land and additions on the property. | Land | Improvement |
|---|---|---|---|---|
| 2024 | $1,831 | $72,950 | $10,525 | $62,425 |
| 2023 | $1,459 | $72,950 | $10,525 | $62,425 |
| 2022 | $1,263 | $72,950 | $10,525 | $62,425 |
| 2021 | $1,263 | $72,950 | $10,525 | $62,425 |
| 2020 | $1,142 | $72,950 | $10,525 | $62,425 |
| 2019 | $1,142 | $53,800 | $8,000 | $45,800 |
| 2018 | $986 | $53,800 | $8,000 | $45,800 |
| 2017 | $986 | $53,800 | $8,000 | $45,800 |
| 2016 | $986 | $53,800 | $8,000 | $45,800 |
| 2015 | $872 | $53,800 | $8,000 | $45,800 |
| 2014 | $971 | $59,950 | $8,000 | $51,950 |
| 2013 | $971 | $59,950 | $8,000 | $51,950 |
Property History
| Date | Event | Price | Change | Sq Ft Price |
|---|---|---|---|---|
| 05/27/2025 05/27/25 | Price Changed | $739,929 | -0.7% | $220 / Sq Ft |
| 04/21/2025 04/21/25 | Price Changed | $744,929 | -0.7% | $222 / Sq Ft |
| 04/08/2025 04/08/25 | Price Changed | $749,929 | +6.4% | $223 / Sq Ft |
| 03/20/2025 03/20/25 | Price Changed | $704,929 | -1.4% | $210 / Sq Ft |
| 03/03/2025 03/03/25 | For Sale | $714,929 | +8.3% | $213 / Sq Ft |
| 10/16/2023 10/16/23 | Sold | $660,000 | 0.0% | $196 / Sq Ft |
| 10/13/2023 10/13/23 | Sold | $660,000 | -4.3% | $196 / Sq Ft |
| 07/14/2023 07/14/23 | Pending | -- | -- | -- |
| 04/22/2023 04/22/23 | Price Changed | $690,000 | 0.0% | $205 / Sq Ft |
| 04/22/2023 04/22/23 | Price Changed | $690,000 | -4.2% | $205 / Sq Ft |
| 03/26/2023 03/26/23 | For Sale | $720,000 | 0.0% | $214 / Sq Ft |
| 03/01/2023 03/01/23 | For Sale | $720,000 | +28.6% | $214 / Sq Ft |
| 10/18/2021 10/18/21 | Sold | $560,000 | -6.7% | $166 / Sq Ft |
| 09/20/2021 09/20/21 | Pending | -- | -- | -- |
| 09/16/2021 09/16/21 | For Sale | -- | -- | -- |
| 09/04/2021 09/04/21 | Pending | -- | -- | -- |
| 08/19/2021 08/19/21 | For Sale | $599,900 | -9.1% | $178 / Sq Ft |
| 01/01/1970 01/01/70 | Off Market | $660,000 | -- | -- |
Purchase History
| Date | Type | Sale Price | Title Company |
|---|---|---|---|
| Warranty Deed | $660,000 | None Listed On Document | |
| Warranty Deed | $94,000 | -- |
Mortgage History
| Date | Status | Loan Amount | Loan Type |
|---|---|---|---|
| Open | $697,570 | VA | |
| Closed | $681,780 | VA | |
| Previous Owner | $260,000 | New Conventional | |
| Previous Owner | $67,562 | New Conventional |
Similar Homes in Smithville, TN
Source: East Tennessee REALTORS® MLS
MLS Number: 1291819
APN: 065-077.06
- 0 Twilla Ln
- 0 Evins Mill Rd Unit RTC2886469
- Lot 40 S Peninsula Edge Ct
- 188 Remington
- 168 Remington
- 0 Waterwalk Ct Unit 1301697
- 617 Estes St
- 0 Highway 70 Unit RTC2775799
- 606-608 E Broad St
- 799 Smith Rd
- 809 Smith Rd
- 0 E Broad St
- 0 E Main St
- 00 E Main St
- 770 Dearman St
- 698 Dearman St
- 710 Dearman St
- 432 E Main St
- 86 Blackberry Ridge Way
- 0 Red Oak Ln Unit RTC2888091
- 150 Remington Dr
- 283 Shiloh Ln
- 145 Highbridge
- 120 Bay Dr
- 4731 W Green Hill Rd
- 3410 Southmeade Dr
- 411 1st Ave N
- 610 Buffalo Valley Rd Unit B
- 105 Academy Ave
- 105 Academy Ave
- 111-125 Caney Commons Dr
- 1589 Yager Rd Unit J1
- 126 Bybee Woods Dr
- 126 Bybee Woods Dr Unit 2
- 416 Savannah Ridge
- 140 Bybee Woods Dr Unit 2
- 140 Bybee Woods Dr
- 157 Bybee Woods Dr
- 157 Bybee Woods Dr Unit 2
- 157 Bybee Woods Dr Unit 1






