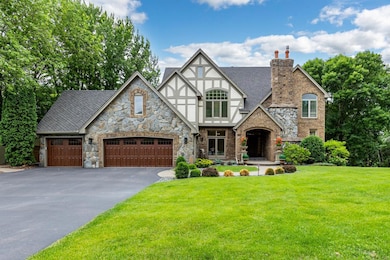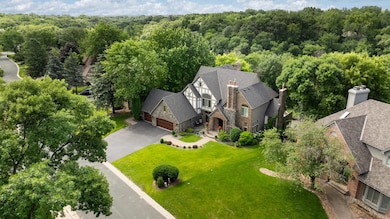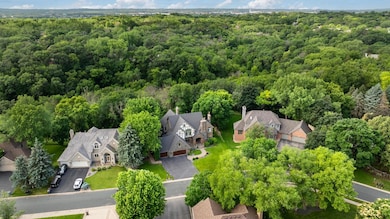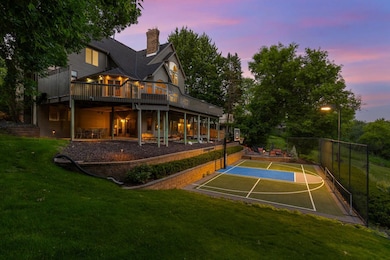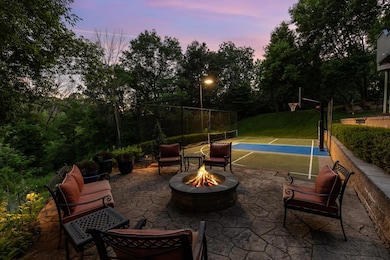
11193 Bluestem Ln Eden Prairie, MN 55347
Estimated payment $8,705/month
Highlights
- Very Popular Property
- Wine Cellar
- Fireplace in Primary Bedroom
- Eden Lake Elementary School Rated A
- Home fronts a creek
- No HOA
About This Home
Impressive 5-bedroom, 6-bathroom masterpiece in the highly sought-after Bluestem Hills neighborhood in Eden Prairie. Perfectly nestled on a private, wooded 0.42-acre lot, this 6,596 sq ft home offers updates galore and an incredible blend of elegance, comfort, and functionality. Step inside to gleaming hardwood floors, vaulted ceilings, and walls of oversized windows that flood the home with natural light and showcase panoramic views of your serene backyard and Purgatory Creek. The freshly painted lower level, brand-new A/C unit, all-new insulation, garage doors, and interior lighting ensure modern comfort and efficiency throughout.
Designed for both everyday living and entertaining, the open floor plan features multiple spacious gathering areas, six cozy fireplaces, and a stunning Great Room with a dramatic wall of windows leading to an expansive deck and hot tub. The gourmet kitchen is a chef’s dream, boasting designer cabinets, marble countertops, a huge center island, stainless steel appliances, and an informal dining space.
Upstairs, discover four generously sized bedrooms and three bathrooms, including a luxurious primary suite with a fireplace, spa-like bathroom, and walk-in closet. The walkout lower level is an entertainer’s paradise with a wet bar, billiard room, game area, wine cellar, exercise room, and a fifth bedroom—ideal for guests.
Enjoy your private outdoor oasis featuring a massive wrap-around deck, firepit, sports court (perfect for basketball and pickleball), putting green, patio space, and access to the scenic Lower Purgatory Creek Nature Trail.
Additional highlights include a large main floor office with built-ins and deck access, a beautifully landscaped yard, and an oversized 3-car garage with epoxy floors and custom slat wall storage.
This stunning home is truly a one-of-a-kind retreat—an entertainer’s dream with unbeatable privacy, tranquil views, and an ideal location close to top-rated schools, parks, trails, shopping, dining, and more! Whether you're relaxing on the deck, hosting in the open-concept living areas, or simply taking in the views, this home is your personal escape from the everyday.
Listing Agent
Coldwell Banker Realty Brokerage Phone: 952-942-7777 Listed on: 06/25/2025

Open House Schedule
-
Saturday, July 19, 20252:00 to 4:00 pm7/19/2025 2:00:00 PM +00:007/19/2025 4:00:00 PM +00:00Add to Calendar
Home Details
Home Type
- Single Family
Est. Annual Taxes
- $13,386
Year Built
- Built in 1988
Lot Details
- 0.42 Acre Lot
- Lot Dimensions are 183x100x183x100
- Home fronts a creek
Parking
- 3 Car Attached Garage
- Garage Door Opener
Interior Spaces
- 2-Story Property
- Central Vacuum
- Wood Burning Fireplace
- Stone Fireplace
- Brick Fireplace
- Wine Cellar
- Family Room with Fireplace
- 6 Fireplaces
- Living Room with Fireplace
- Sitting Room
- Home Office
- Game Room
Kitchen
- Cooktop
- Microwave
- Dishwasher
- Stainless Steel Appliances
- Disposal
- The kitchen features windows
Bedrooms and Bathrooms
- 5 Bedrooms
- Fireplace in Primary Bedroom
Laundry
- Dryer
- Washer
Finished Basement
- Walk-Out Basement
- Basement Fills Entire Space Under The House
Utilities
- Forced Air Heating and Cooling System
- Humidifier
Community Details
- No Home Owners Association
- Bluestem Hills 4Th Add Subdivision
Listing and Financial Details
- Assessor Parcel Number 2611622440032
Map
Home Values in the Area
Average Home Value in this Area
Tax History
| Year | Tax Paid | Tax Assessment Tax Assessment Total Assessment is a certain percentage of the fair market value that is determined by local assessors to be the total taxable value of land and additions on the property. | Land | Improvement |
|---|---|---|---|---|
| 2023 | $12,372 | $994,900 | $291,400 | $703,500 |
| 2022 | $10,830 | $942,700 | $276,100 | $666,600 |
| 2021 | $10,177 | $814,700 | $238,700 | $576,000 |
| 2020 | $10,974 | $775,600 | $227,300 | $548,300 |
| 2019 | $11,109 | $805,200 | $222,200 | $583,000 |
| 2018 | $10,871 | $805,200 | $222,200 | $583,000 |
| 2017 | $10,798 | $759,300 | $209,600 | $549,700 |
| 2016 | $11,254 | $782,500 | $216,000 | $566,500 |
| 2015 | $11,376 | $762,200 | $183,800 | $578,400 |
| 2014 | -- | $747,300 | $180,200 | $567,100 |
Property History
| Date | Event | Price | Change | Sq Ft Price |
|---|---|---|---|---|
| 07/15/2025 07/15/25 | Price Changed | $1,370,000 | -1.8% | $208 / Sq Ft |
| 06/25/2025 06/25/25 | For Sale | $1,395,000 | +8.4% | $211 / Sq Ft |
| 11/04/2024 11/04/24 | Sold | $1,287,000 | 0.0% | $195 / Sq Ft |
| 10/16/2024 10/16/24 | Pending | -- | -- | -- |
| 10/07/2024 10/07/24 | Off Market | $1,287,000 | -- | -- |
| 09/27/2024 09/27/24 | For Sale | $1,275,000 | -- | $193 / Sq Ft |
Purchase History
| Date | Type | Sale Price | Title Company |
|---|---|---|---|
| Deed | $1,287,000 | -- | |
| Warranty Deed | $990,000 | All American Title Company | |
| Warranty Deed | $990,000 | Edina Realty Title | |
| Warranty Deed | $835,000 | Trademark Title Services Inc | |
| Warranty Deed | $775,000 | -- |
Mortgage History
| Date | Status | Loan Amount | Loan Type |
|---|---|---|---|
| Previous Owner | $990,000 | USDA | |
| Previous Owner | $990,000 | New Conventional | |
| Previous Owner | $751,500 | New Conventional |
About the Listing Agent

"Growing up in small town, your word and reputation are everything," says Ryan Platzke. For him, property has always been his honest passion. After graduating first in his class at Ferris State University with a degree in Real Estate Sales and Marketing, Ryan dove headfirst into the industry and took on a role at Coldwell Banker Burnet's Eden Prairie office in 2002. Nearly sixteen years later, the rest is history.
As co-owner of the #1 Coldwell Banker team in Minnesota, Ryan has earned a
Ryan's Other Listings
Source: NorthstarMLS
MLS Number: 6739948
APN: 26-116-22-44-0032
- 11280 Bluestem Ln
- XXXXX Smithtown Rd
- 11338 Hawk High Ct
- 10035 Gristmill Ridge
- 10464 Devonshire Place
- 9920 Cromwell Dr
- 10364 Meade Ln
- 10064 Franlo Rd
- 12033 Chesholm Ln
- 12240 Jack Pine Trail
- xxxx Riverview Rd
- 11824 Germaine Terrace
- 10382 Juniper Ln
- 9535 Olympia Dr
- 10326 Balsam Ln
- 12358 Chesholm Ln
- 10350 Balsam Ln
- 12426 Chesholm Ln
- 12452 Alise Place
- 10636 Purdey Rd
- 11176 Branching Horn
- 11863 Harvest Ln
- 10280 Amsden Way
- 11445-11447 Anderson Lakes Pkwy
- 11011-11013 Anderson Lakes Pkwy
- 9073 Scarlet Globe Dr
- 9094 Terra Verde Trail
- 8675 Westwind Cir
- 11605 Wilder Dr
- 8573 Cardiff Ln
- 7501 W 101st St Unit 202
- 13000 Garden Ln
- 7301 Bristol Village Dr
- 11217 Kinsley St
- 8564 Magnolia Trail
- 7540 W 111th St
- 10906 Quebec Ave S
- 10017 Iris Ln
- 10934 Pennsylvania Ave S
- 8300 Commonwealth Dr

