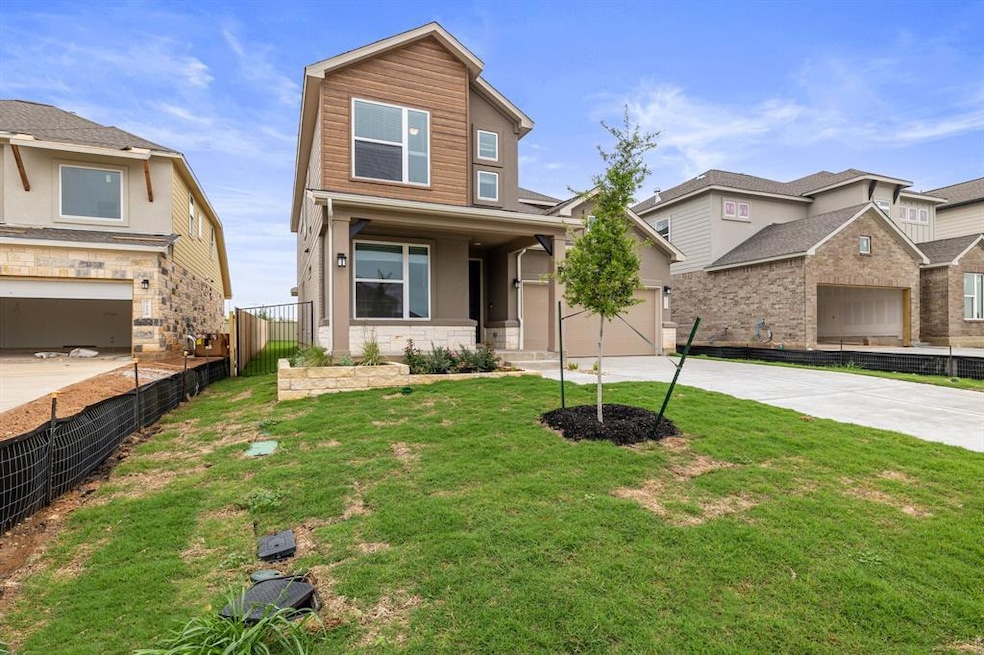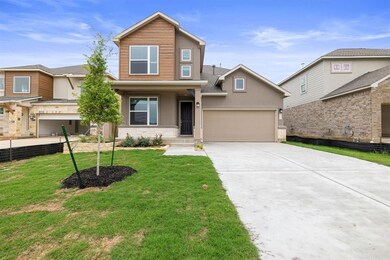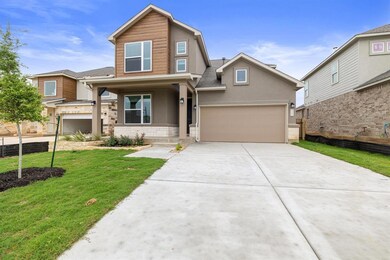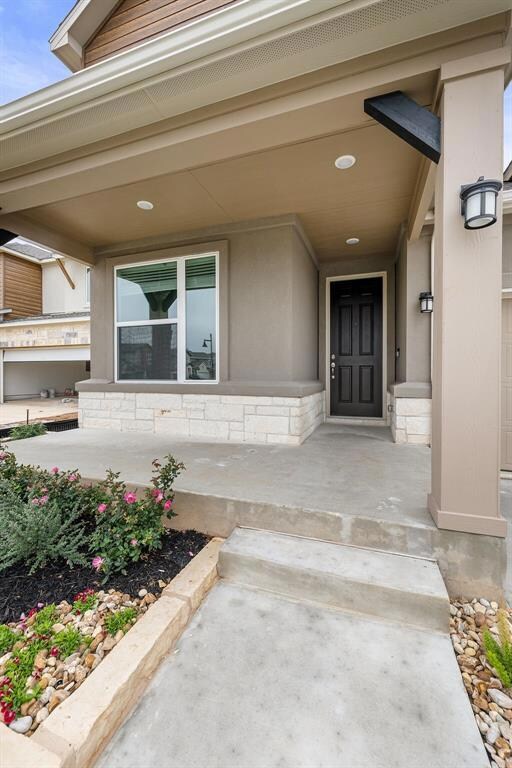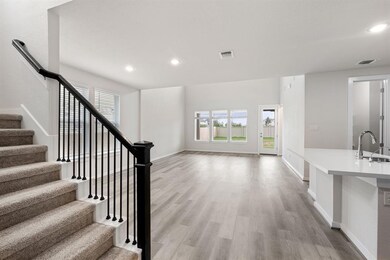112 Alicante Ln Andice, TX 78628
Morningstar NeighborhoodHighlights
- Wood Flooring
- Main Floor Primary Bedroom
- Granite Countertops
- Liberty Hill High School Rated A-
- High Ceiling
- Porch
About This Home
Welcome to 112 Alicante Ln — a beautifully designed East-facing 2-story home offering 5 spacious bedrooms and 4 full bathrooms in the sought-after Santa Rita Ranch community. This thoughtfully crafted layout features 2 bedrooms and 2 full bathrooms on the main level, perfect for multigenerational living, guest accommodations, or a home office setup. Step into the grand foyer with soaring ceilings that lead into an open-concept living space filled with natural light. The gourmet kitchen is a chef’s dream, complete with granite countertops, stainless steel appliances, and a generous island with breakfast bar. A spacious dining area flows seamlessly into the living room, making entertaining effortless. The first-floor primary suite is a private retreat with a large walk-in closet and elegant finishes. Upstairs, you’ll find three additional bedrooms, two full bathrooms, and a versatile flex space—ideal for a game room, media room, or study. Located in Santa Rita Ranch, one of the area's premier master-planned communities, residents enjoy access to resort-style amenities including pools, splash pads, parks, trails, and a newly built amenity center just steps away. Don't miss your chance to this exceptional home that offers space, flexibility, and lifestyle in one of Liberty Hill’s most desirable neighborhoods.
Listing Agent
FULL CIRCLE RE Brokerage Phone: (512) 375-3245 License #0738766 Listed on: 07/13/2025
Home Details
Home Type
- Single Family
Year Built
- Built in 2023
Lot Details
- 6,970 Sq Ft Lot
- Northeast Facing Home
- Wood Fence
- Back Yard
Parking
- 2 Car Attached Garage
- Side Facing Garage
Home Design
- Brick Exterior Construction
- Slab Foundation
- Composition Roof
- Wood Siding
- Masonry Siding
Interior Spaces
- 2,715 Sq Ft Home
- 2-Story Property
- High Ceiling
- Recessed Lighting
- Blinds
Kitchen
- <<OvenToken>>
- Dishwasher
- Granite Countertops
- Disposal
Flooring
- Wood
- Carpet
- Tile
- Vinyl
Bedrooms and Bathrooms
- 5 Bedrooms | 2 Main Level Bedrooms
- Primary Bedroom on Main
- Walk-In Closet
- 4 Full Bathrooms
Outdoor Features
- Porch
Schools
- Santa Rita Elementary School
- Liberty Hill Intermediate
- Liberty Hill High School
Utilities
- Central Heating and Cooling System
- Municipal Utilities District for Water and Sewer
Listing and Financial Details
- Security Deposit $2,900
- Tenant pays for all utilities
- The owner pays for association fees
- 12 Month Lease Term
- $60 Application Fee
- Assessor Parcel Number R-15-4633-041G-0004
- Tax Block G
Community Details
Overview
- Property has a Home Owners Association
- Built by Scott Felder
- Santa Rita Ranch Subdivision
- Property managed by Fullcircle RE
Pet Policy
- Pet Deposit $350
- Dogs and Cats Allowed
- Small pets allowed
Map
Source: Unlock MLS (Austin Board of REALTORS®)
MLS Number: 8673793
- 134 Montecilo Dr
- 138 Montecilo Dr
- 172 Montecilo Dr
- 149 Montecilo Dr
- 144 Alicante Ln
- 113 Montecilo Dr
- 530 Tonada Cove
- 181 Montecilo Dr
- 514 Mcmullen Ct
- 112 Montecilo Dr
- 510 Tonada Cove
- 184 Montecilo Dr
- 192 Montecilo Dr
- 101 Montecilo Dr
- 304 Echo Pass
- 329 Singing Dove Way
- 417 Singing Dove Way
- 205 Redonda Dr
- 116 Chantilly Way
- 144 Alicante Ln
- 209 Banyon Dr
- 313 Singing Dove Way
- 140 Banyon Dr
- 308 Banyon Dr
- 612 Echo Pass
- 112 Los Olives Ln
- 328 Banyon Dr
- 237 Singing Dove Way
- 336 Banyon Dr
- 205 Los Olives Ln
- 348 Banyon Dr
- 117 Shadduck Way
- 320 Mira Mesa Dr
- 312 Singing Dove Way
- 313 Redonda Dr
- 417 Mira Mesa Dr
- 425 Mira Mesa Dr
- 241 Serpens St
- 117 Redonda Dr
