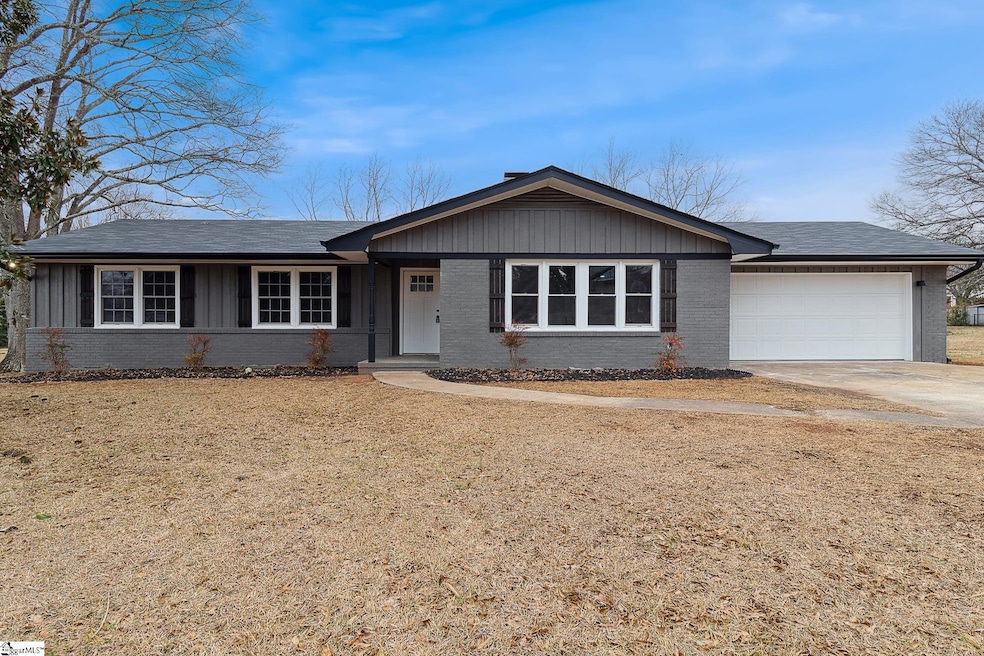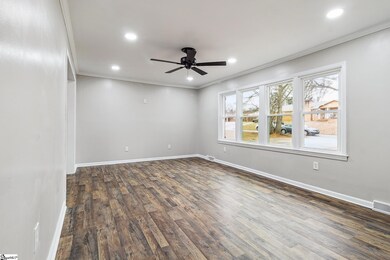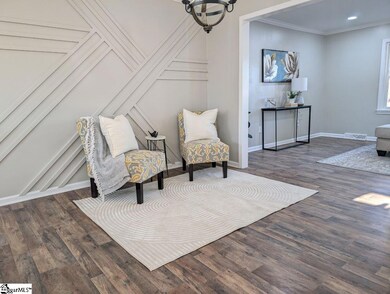
112 Basswood Dr Mauldin, SC 29662
Highlights
- Deck
- Ranch Style House
- Breakfast Room
- Bethel Elementary School Rated A
- 1 Fireplace
- Front Porch
About This Home
As of March 2025112 Basswood Drive has been completely renovated with a big beautiful kitchen and modern touches throughout the entire home. This space offers a touch of elegance with simplistic living, and neutral colors that create an inviting calming atmosphere. There's a huge deck that overlooks the backyard, and a spacious lot that's perfect for creating what you want with .34 acres. Not to mention, great LOCATION!! Come and see why this property could be your next home!!
Last Agent to Sell the Property
McGehee Real Estate Co, LLC License #119184 Listed on: 02/19/2025
Home Details
Home Type
- Single Family
Est. Annual Taxes
- $3,797
Year Built
- Built in 1972
Lot Details
- 0.34 Acre Lot
- Level Lot
Parking
- 2 Car Attached Garage
Home Design
- Ranch Style House
- Brick Exterior Construction
- Composition Roof
Interior Spaces
- 1,766 Sq Ft Home
- 1,600-1,799 Sq Ft Home
- Smooth Ceilings
- 1 Fireplace
- Screen For Fireplace
- Living Room
- Dining Room
- Vinyl Flooring
- Crawl Space
- Storage In Attic
Kitchen
- Breakfast Room
- Electric Oven
- <<builtInMicrowave>>
- Dishwasher
Bedrooms and Bathrooms
- 3 Main Level Bedrooms
- 2 Full Bathrooms
Laundry
- Laundry Room
- Laundry on main level
Outdoor Features
- Deck
- Front Porch
Schools
- Bethel Elementary School
- Mauldin Middle School
- Mauldin High School
Utilities
- Central Air
- Heating Available
- Gas Water Heater
Community Details
- Hillsborough Subdivision
Listing and Financial Details
- Assessor Parcel Number M004.05-01-087.00
Ownership History
Purchase Details
Home Financials for this Owner
Home Financials are based on the most recent Mortgage that was taken out on this home.Purchase Details
Similar Homes in the area
Home Values in the Area
Average Home Value in this Area
Purchase History
| Date | Type | Sale Price | Title Company |
|---|---|---|---|
| Warranty Deed | $319,000 | None Listed On Document | |
| Warranty Deed | $319,000 | None Listed On Document | |
| Warranty Deed | $195,000 | None Listed On Document | |
| Warranty Deed | $155,000 | None Listed On Document |
Mortgage History
| Date | Status | Loan Amount | Loan Type |
|---|---|---|---|
| Open | $179,000 | New Conventional | |
| Closed | $179,000 | New Conventional | |
| Previous Owner | $12,000 | Unknown | |
| Previous Owner | $100,000 | Credit Line Revolving |
Property History
| Date | Event | Price | Change | Sq Ft Price |
|---|---|---|---|---|
| 03/25/2025 03/25/25 | Sold | $319,000 | 0.0% | $199 / Sq Ft |
| 02/19/2025 02/19/25 | For Sale | $319,000 | -- | $199 / Sq Ft |
Tax History Compared to Growth
Tax History
| Year | Tax Paid | Tax Assessment Tax Assessment Total Assessment is a certain percentage of the fair market value that is determined by local assessors to be the total taxable value of land and additions on the property. | Land | Improvement |
|---|---|---|---|---|
| 2024 | $3,797 | $11,180 | $3,000 | $8,180 |
| 2023 | $3,797 | $5,010 | $780 | $4,230 |
| 2022 | $533 | $5,010 | $780 | $4,230 |
| 2021 | $533 | $5,010 | $780 | $4,230 |
| 2020 | $456 | $4,360 | $800 | $3,560 |
| 2019 | $456 | $4,360 | $800 | $3,560 |
| 2018 | $807 | $4,360 | $800 | $3,560 |
| 2017 | $807 | $4,360 | $800 | $3,560 |
| 2016 | $772 | $108,930 | $20,000 | $88,930 |
| 2015 | $772 | $108,930 | $20,000 | $88,930 |
| 2014 | $985 | $141,100 | $20,000 | $121,100 |
Agents Affiliated with this Home
-
Travis Morris
T
Seller's Agent in 2025
Travis Morris
McGehee Real Estate Co, LLC
(864) 884-5187
2 in this area
22 Total Sales
-
Maria Areiza

Buyer's Agent in 2025
Maria Areiza
SERHANT
(864) 356-7411
3 in this area
70 Total Sales
Map
Source: Greater Greenville Association of REALTORS®
MLS Number: 1548547
APN: M004.05-01-087.00
- 106 Quaker Ct
- 512 Old Mill Rd
- 507 Wentworth St
- 125 Saxon Falls Ct
- 227 E Butler Rd
- 104 E Bay Ct
- 0 Corn and Miller Rd
- 11 Hickory Hollow Ct
- 207 Bartlett St
- 119 Hickory Ln
- 470 Canewood Place
- 28 Ridgestone Cir
- 112 Braxton Place
- 212 Forrester Creek Way
- 40 Ridgestone Cir Unit 40
- 208 Forrester Creek Way
- 46 Ridgestone Cir
- 148 Brookbend Rd
- 400 Hill Ln
- 211 Crepe Myrtle Ct






