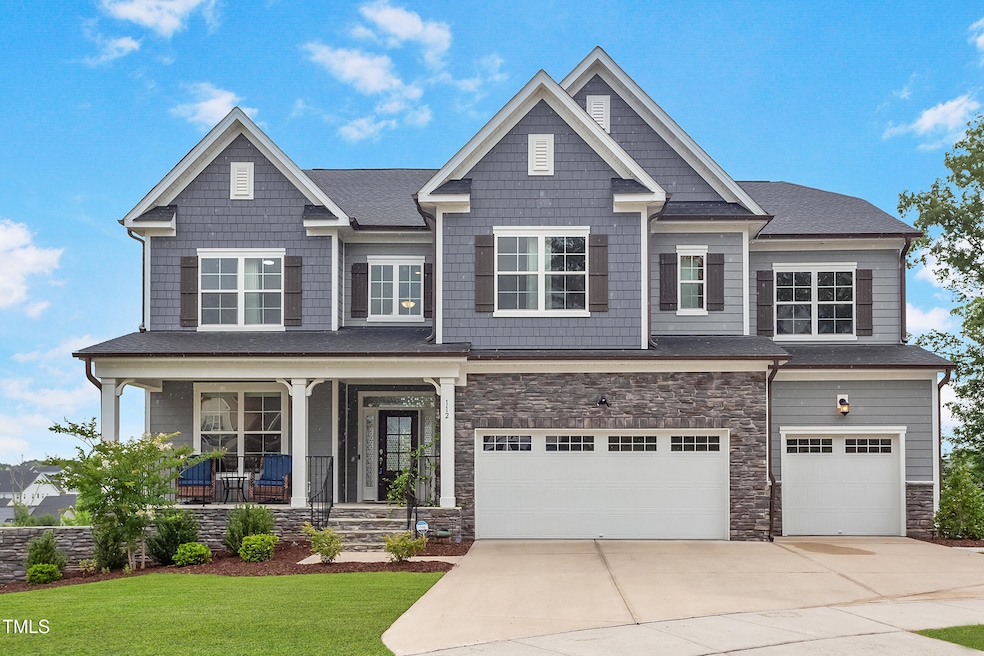112 Bellmont Crest Dr Holly Springs, NC 27540
Estimated payment $6,763/month
Highlights
- View of Trees or Woods
- Open Floorplan
- Recreation Room
- Holly Grove Elementary School Rated A
- Deck
- Wooded Lot
About This Home
This one has it all & nearly new with an expansive hard to find Basement offering tons of living options! 6 Bedrooms & 6 1/2 Baths. A perfect opportunity for multi-gen living. Bonus/Living Area w. Soaring Ceilings and wall of windows + door leading to sideyard and stamped concrete patio! Massive Bedroom w. space for Sitting Area, Walk In Closet, and Direct Full Bath access! Also a Guest Suite on First Floor w. en suite Full Bath + a dedicated Home Office w. French Doors (could be Formal Living). This open & flowing plan offers a Kitchen w. Gas Cooktop, Wall Oven & Micro, Quartz Counters, Herringbone Marble Backsplash, Farm Sink, Walk In & Shelved Pantry, Mudroom w. Seating & Storage, Under Cabinet Lighting, Huge Island w/ storage and seating for 4. Breakfast Room is just beyond surrounded by windows & access to Screen Porch + Deck! Family Room has a gas fireplace, tons of natural light from the wall of windows overlooking wooded backyard and leads to the Formal Dining Room with trey ceiling! Numerous Outdoor Living Options : Screen Porch off of Kitchen connects to Deck (with gas line for grilling), and a huge Stamped Concrete Patio on the lower level. 3 Car Garage w. plug for car charging & Epoxy Floor. Also 2 Unfinished areas in basement + game closets! Water Filtration system. Community Pool, Playground, and Walking Trails galore!
Home Details
Home Type
- Single Family
Est. Annual Taxes
- $6,756
Year Built
- Built in 2022
Lot Details
- 0.32 Acre Lot
- Landscaped
- Wooded Lot
- Private Yard
HOA Fees
- $72 Monthly HOA Fees
Parking
- 3 Car Attached Garage
- Electric Vehicle Home Charger
- Garage Door Opener
- 4 Open Parking Spaces
Home Design
- Transitional Architecture
- Traditional Architecture
- Brick or Stone Mason
- Architectural Shingle Roof
- Shake Siding
- Stone
Interior Spaces
- 3-Story Property
- Open Floorplan
- Tray Ceiling
- Smooth Ceilings
- High Ceiling
- Ceiling Fan
- Recessed Lighting
- Chandelier
- Entrance Foyer
- Family Room with Fireplace
- Combination Dining and Living Room
- Breakfast Room
- Home Office
- Recreation Room
- Bonus Room
- Screened Porch
- Storage
- Views of Woods
- Pull Down Stairs to Attic
- Fire and Smoke Detector
Kitchen
- Eat-In Kitchen
- Breakfast Bar
- Built-In Oven
- Gas Cooktop
- Range Hood
- Microwave
- Dishwasher
- Stainless Steel Appliances
- Kitchen Island
- Quartz Countertops
- Disposal
Flooring
- Wood
- Carpet
- Tile
Bedrooms and Bathrooms
- 6 Bedrooms
- Main Floor Bedroom
- Walk-In Closet
- In-Law or Guest Suite
- Double Vanity
- Private Water Closet
- Separate Shower in Primary Bathroom
- Soaking Tub
- Bathtub with Shower
- Walk-in Shower
Laundry
- Laundry Room
- Laundry on upper level
Finished Basement
- Walk-Out Basement
- Interior and Exterior Basement Entry
- Basement Storage
- Natural lighting in basement
Outdoor Features
- Deck
- Patio
- Rain Gutters
Schools
- Holly Grove Elementary And Middle School
- Fuquay Varina High School
Utilities
- Multiple cooling system units
- Central Heating and Cooling System
- Heating System Uses Natural Gas
- Natural Gas Connected
- Tankless Water Heater
- Gas Water Heater
- Water Purifier
Listing and Financial Details
- Assessor Parcel Number 0638702521
Community Details
Overview
- Association fees include storm water maintenance
- Elite Management Association, Phone Number (919) 233-7660
- Built by Lennar
- Mills At Avent Ferry Subdivision
Recreation
- Community Playground
- Community Pool
- Jogging Path
- Trails
Security
- Resident Manager or Management On Site
Map
Home Values in the Area
Average Home Value in this Area
Tax History
| Year | Tax Paid | Tax Assessment Tax Assessment Total Assessment is a certain percentage of the fair market value that is determined by local assessors to be the total taxable value of land and additions on the property. | Land | Improvement |
|---|---|---|---|---|
| 2022 | -- | $0 | $0 | $0 |
Property History
| Date | Event | Price | Change | Sq Ft Price |
|---|---|---|---|---|
| 06/29/2025 06/29/25 | Pending | -- | -- | -- |
| 06/18/2025 06/18/25 | Price Changed | $1,150,000 | -3.8% | $219 / Sq Ft |
| 06/05/2025 06/05/25 | For Sale | $1,195,000 | -- | $227 / Sq Ft |
Source: Doorify MLS
MLS Number: 10101141
APN: 0638.04-70-2521-000
- 609 Ramsours Mill Dr
- 204 Ashland Hill Dr
- 105 Mystic Quartz Ln
- 232 Randleman Ct
- 221 Obsidian Dr
- 104 Obsidian Dr
- 305 Tonks Trail
- 200 Cloud Berry Ln
- Wayland Plan at Bridgeberry
- Ashford Plan at Bridgeberry
- Hamilton Plan at Bridgeberry
- Sheridan Plan at Bridgeberry
- Bedford Plan at Bridgeberry
- Andrews Plan at Bridgeberry
- 301 Salmonberry Dr
- 116 Pointe Park Cir
- 108 Pointe Park Cir
- 104 Pointe Park Cir
- 425 Cahors Trail
- 0 Cass Holt Rd Unit 10093120







