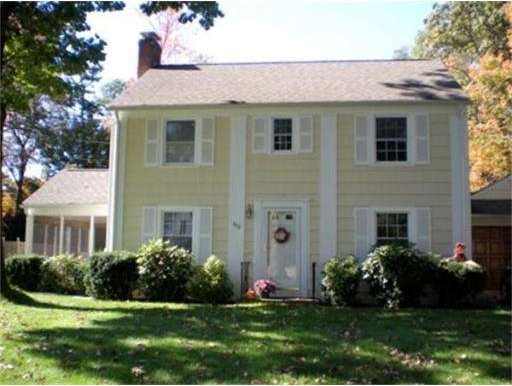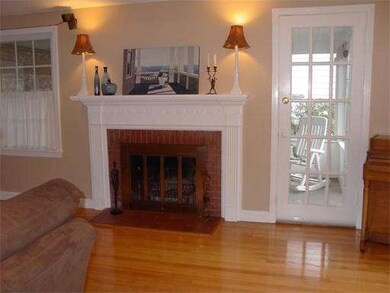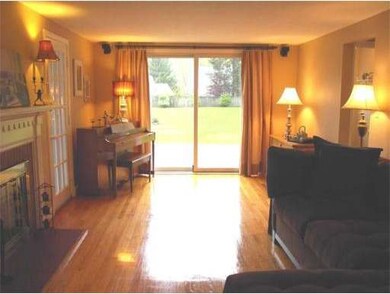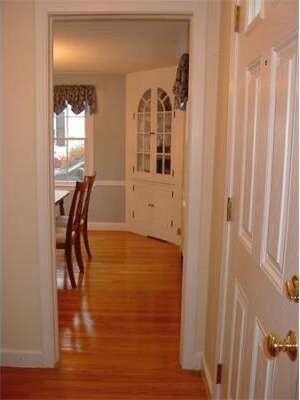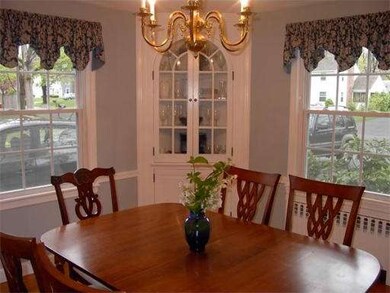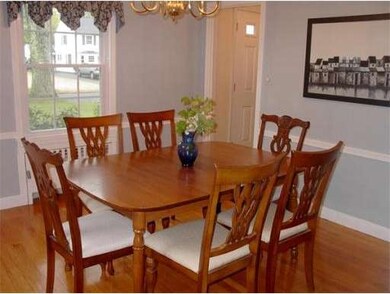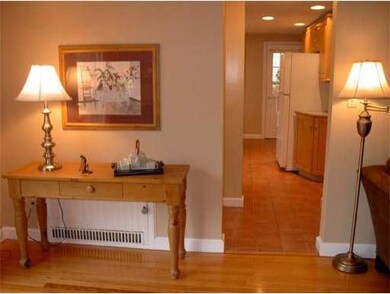
112 Bridle Path Rd Springfield, MA 01118
Sixteen Acres NeighborhoodAbout This Home
As of July 2018Located on one of Spfld's sought after streets, this charming colonial, sparkles & shines. Wonderfully bright w/ many updates including, kitchen w/ new countertops, recessed lighting, counter seating, ceramic tile and maple cabinetry. Add to this hardwood floors throughout, a freshly painted interior and exterior, sprinkler system, replacement windows and newer landscaping (all APO) a sun porch and spacious deck overlooking large flat backyard and you have a must see! A pleasure to show!
Last Agent to Sell the Property
Berkshire Hathaway HomeServices Realty Professionals Listed on: 05/01/2012

Home Details
Home Type
Single Family
Est. Annual Taxes
$4,364
Year Built
1951
Lot Details
0
Listing Details
- Lot Description: Paved Drive
- Special Features: None
- Property Sub Type: Detached
- Year Built: 1951
Interior Features
- Has Basement: Yes
- Fireplaces: 1
- Primary Bathroom: No
- Number of Rooms: 7
- Amenities: Public Transportation, Shopping, Golf Course, Medical Facility, Public School
- Electric: Circuit Breakers
- Energy: Insulated Windows, Insulated Doors, Storm Doors
- Flooring: Wood, Tile
- Insulation: Full
- Interior Amenities: Cable Available, French Doors
- Basement: Full, Partially Finished
- Bedroom 2: Second Floor
- Bedroom 3: Second Floor
- Bedroom 4: Second Floor
- Bathroom #1: First Floor
- Bathroom #2: Second Floor
- Kitchen: First Floor
- Laundry Room: Basement
- Living Room: First Floor
- Master Bedroom: Second Floor
- Master Bedroom Description: Closet, Flooring - Wood
- Dining Room: First Floor
Exterior Features
- Construction: Frame
- Exterior: Shingles
- Exterior Features: Enclosed Porch, Porch - Screened, Deck - Wood, Patio, Gutters, Sprinkler System
- Foundation: Poured Concrete
Garage/Parking
- Garage Parking: Attached
- Garage Spaces: 2
- Parking: Paved Driveway
- Parking Spaces: 4
Utilities
- Heat Zones: 1
- Hot Water: Tank, Leased Heater
- Utility Connections: for Gas Range, for Gas Oven, for Electric Dryer, Washer Hookup
Ownership History
Purchase Details
Home Financials for this Owner
Home Financials are based on the most recent Mortgage that was taken out on this home.Purchase Details
Home Financials for this Owner
Home Financials are based on the most recent Mortgage that was taken out on this home.Purchase Details
Home Financials for this Owner
Home Financials are based on the most recent Mortgage that was taken out on this home.Similar Homes in Springfield, MA
Home Values in the Area
Average Home Value in this Area
Purchase History
| Date | Type | Sale Price | Title Company |
|---|---|---|---|
| Warranty Deed | $350,000 | None Available | |
| Warranty Deed | $235,000 | -- | |
| Warranty Deed | $192,900 | -- |
Mortgage History
| Date | Status | Loan Amount | Loan Type |
|---|---|---|---|
| Open | $280,000 | Purchase Money Mortgage | |
| Previous Owner | $223,250 | New Conventional | |
| Previous Owner | $183,255 | New Conventional | |
| Previous Owner | $85,000 | No Value Available | |
| Previous Owner | $220,000 | No Value Available | |
| Previous Owner | $30,000 | No Value Available |
Property History
| Date | Event | Price | Change | Sq Ft Price |
|---|---|---|---|---|
| 07/26/2018 07/26/18 | Sold | $235,000 | 0.0% | $163 / Sq Ft |
| 06/13/2018 06/13/18 | Pending | -- | -- | -- |
| 05/30/2018 05/30/18 | For Sale | $234,900 | +21.8% | $163 / Sq Ft |
| 06/28/2012 06/28/12 | Sold | $192,900 | +1.6% | $134 / Sq Ft |
| 06/13/2012 06/13/12 | Pending | -- | -- | -- |
| 05/16/2012 05/16/12 | For Sale | $189,900 | 0.0% | $132 / Sq Ft |
| 05/11/2012 05/11/12 | Pending | -- | -- | -- |
| 05/01/2012 05/01/12 | For Sale | $189,900 | -- | $132 / Sq Ft |
Tax History Compared to Growth
Tax History
| Year | Tax Paid | Tax Assessment Tax Assessment Total Assessment is a certain percentage of the fair market value that is determined by local assessors to be the total taxable value of land and additions on the property. | Land | Improvement |
|---|---|---|---|---|
| 2025 | $4,364 | $278,300 | $63,100 | $215,200 |
| 2024 | $4,012 | $249,800 | $63,100 | $186,700 |
| 2023 | $4,341 | $254,600 | $60,100 | $194,500 |
| 2022 | $4,161 | $221,100 | $63,200 | $157,900 |
| 2021 | $4,275 | $226,200 | $57,500 | $168,700 |
| 2020 | $4,183 | $214,200 | $57,500 | $156,700 |
| 2019 | $3,847 | $195,500 | $57,500 | $138,000 |
| 2018 | $4,180 | $212,400 | $57,500 | $154,900 |
| 2017 | $3,912 | $199,000 | $57,500 | $141,500 |
| 2016 | $3,728 | $189,600 | $57,500 | $132,100 |
| 2015 | $3,794 | $192,900 | $57,500 | $135,400 |
Agents Affiliated with this Home
-
Sheila Spring

Seller's Agent in 2018
Sheila Spring
Spring Real Estate Sales & Services
(413) 427-6541
1 Total Sale
-
T
Buyer's Agent in 2018
Tanya Vital-Basile
Executive Real Estate, Inc.
-
Barbara Robinson

Seller's Agent in 2012
Barbara Robinson
Berkshire Hathaway HomeServices Realty Professionals
(413) 552-6032
8 in this area
37 Total Sales
Map
Source: MLS Property Information Network (MLS PIN)
MLS Number: 71375704
APN: SPRI-001845-000000-000023
- 32 Pine Hill Rd
- 99 W Crystal Brook Dr
- 109 W Crystal Brook Dr
- 24 Wands St
- 114 Newhouse St
- 101 Regal St
- 76 Regal St
- 53 Wood End Rd
- 60 Terrace Ln
- 5 Kerry Dr
- 22 Greenlawn St
- 83 Chalmers St
- 37 Pennsylvania Ave
- 115 Abbott St
- 36 Benz St
- 274 Abbott St
- 36 Yamaska Rd
- 391 Plumtree Rd
- 225 Gillette Ave
- 45 Oak Brook Dr
